11 Sophie Circle, Lampe, MO 65681
Local realty services provided by:Better Homes and Gardens Real Estate Southwest Group
Listed by: james alan cotton, keegan lathrum
Office: keller williams tri-lakes
MLS#:60291806
Source:MO_GSBOR
11 Sophie Circle,Lampe, MO 65681
$999,000
- 5 Beds
- 7 Baths
- 4,400 sq. ft.
- Single family
- Active
Price summary
- Price:$999,000
- Price per sq. ft.:$198.1
About this home
Fully furnished custom built Table Rock Lake home. Enjoy the perks of this small gated neighborhood without the pesky HOA fees! Easy walk to the lake. 10x30 boat slip with locker, swim deck and new lift (2021) available for additional money. Gated walkway to dock. Large kitchen, with 5' x 9' granite island, open to the living/dining room. Perfect for entertaining and large family gatherings. Screened in porch off of the kitchen is large enough for a dining area and extra seating for enjoying the outdoors. Primary bedroom and two ensuites on main floor with extra storage and walk in closets. Lower level has large entertainment area with 2 bedrooms. Jack and Jill bathroom set up and walk in closets. Bonus area upstairs with full bath and extra storage space. Perfect for rec-room/bunk room/home office or home gym. Possibilities are endless. Custom fenced backyard is a great area for outdoor activities and pets. UTV available for additional money.
Contact an agent
Home facts
- Year built:2021
- Listing ID #:60291806
- Added:305 day(s) ago
- Updated:February 12, 2026 at 06:08 PM
Rooms and interior
- Bedrooms:5
- Total bathrooms:7
- Full bathrooms:5
- Half bathrooms:2
- Living area:4,400 sq. ft.
Heating and cooling
- Cooling:Ceiling Fan(s), Central Air, Zoned
- Heating:Central, Zoned
Structure and exterior
- Year built:2021
- Building area:4,400 sq. ft.
- Lot area:0.7 Acres
Schools
- High school:Blue Eye
- Middle school:Blue Eye
- Elementary school:Blue Eye
Utilities
- Sewer:Septic Tank
Finances and disclosures
- Price:$999,000
- Price per sq. ft.:$198.1
- Tax amount:$3,823 (2024)
New listings near 11 Sophie Circle
- New
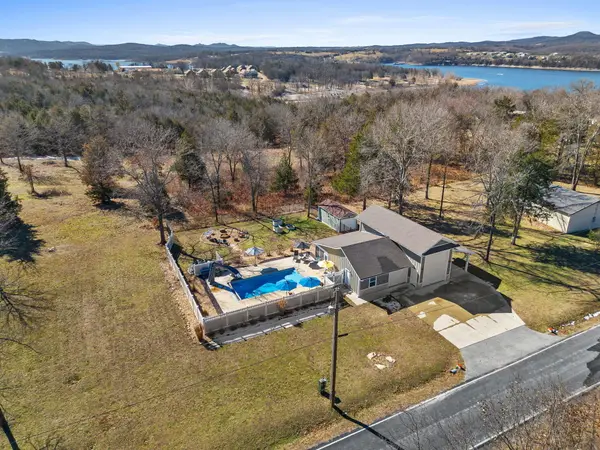 $360,000Active2 beds 1 baths1,248 sq. ft.
$360,000Active2 beds 1 baths1,248 sq. ft.435 Schodack Road, Lampe, MO 65681
MLS# 60315033Listed by: EXP REALTY, LLC.  $80,000Pending0.59 Acres
$80,000Pending0.59 AcresLot 1 Dogwood Village Lane, Lampe, MO 65681
MLS# 60314723Listed by: REAL BROKER, LLC $199,000Active0.56 Acres
$199,000Active0.56 Acres253 Whitefish Bay, Lampe, MO 65681
MLS# 60312119Listed by: ALPHA REALTY MO, LLC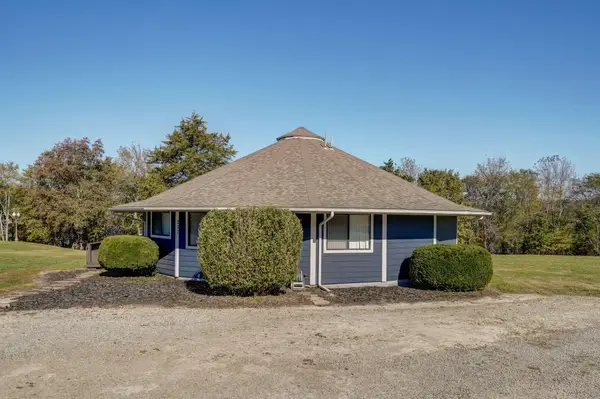 $650,000Active3 beds 2 baths1,964 sq. ft.
$650,000Active3 beds 2 baths1,964 sq. ft.237 Daisy Lane, Lampe, MO 65681
MLS# 60314453Listed by: MURNEY ASSOCIATES - PRIMROSE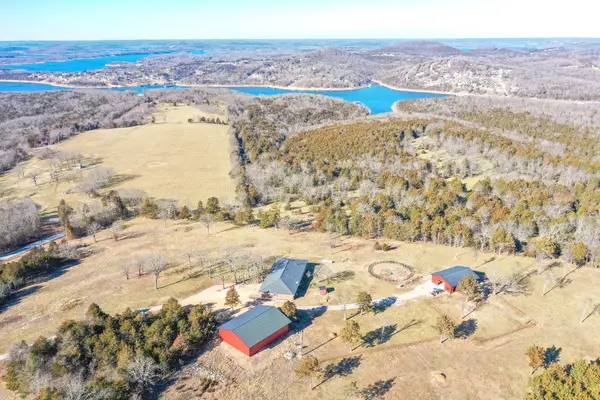 $2,495,000Active4 beds 2 baths3,167 sq. ft.
$2,495,000Active4 beds 2 baths3,167 sq. ft.1092 Quiet Acres Road, Lampe, MO 65681
MLS# 60314366Listed by: FOGGY RIVER REALTY LLC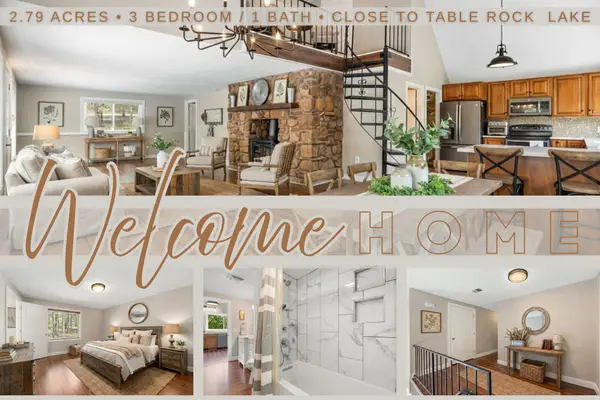 $419,000Active3 beds 3 baths2,628 sq. ft.
$419,000Active3 beds 3 baths2,628 sq. ft.418 Briar Cliff Road, Lampe, MO 65681
MLS# 60314287Listed by: KELLER WILLIAMS TRI-LAKES $195,000Active2 beds 1 baths860 sq. ft.
$195,000Active2 beds 1 baths860 sq. ft.4656 W State Highway H #3, Lampe, MO 65681
MLS# 60313747Listed by: KELLER WILLIAMS $250,000Active3.45 Acres
$250,000Active3.45 Acres2416 Bread Tray Mountain Road, Lampe, MO 65681
MLS# 60313484Listed by: CURRIER & COMPANY $499,500Active4 beds 2 baths2,202 sq. ft.
$499,500Active4 beds 2 baths2,202 sq. ft.25 Palomino Court, Lampe, MO 65681
MLS# 60312590Listed by: KELLER WILLIAMS TRI-LAKES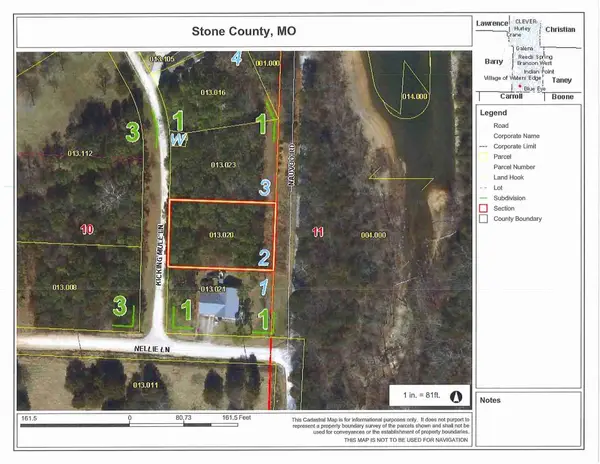 $35,000Active0.34 Acres
$35,000Active0.34 Acres000 Kicking Mule Lane, Lampe, MO 65681
MLS# 60313281Listed by: SOUVENIR REALTY, INC.

