160 Old Horseshoe Rdg, Lampe, MO 65681
Local realty services provided by:Better Homes and Gardens Real Estate Southwest Group
Listed by: teri pierce
Office: exp realty, llc.
MLS#:60293018
Source:MO_GSBOR
Price summary
- Price:$1,725,000
- Price per sq. ft.:$338.24
About this home
Discover the perfect blend of luxury, privacy, and functionality in this extraordinary estate, set on 30 secluded, wooded acres with a natural spring. Designed for both comfortable living and entertaining, this expansive property offers over 5,000 square feet of meticulously crafted living space with no wasted space. The main residence boasts 5 spacious bedrooms, 3 full bathrooms, and 2 half bathrooms, thoughtfully laid out to accommodate large families or multigenerational living. The lower level features full, private living quarters -- ideal for guests, in-laws, or a place to entertain. Upstairs, the open-concept living area is anchored by one of three fireplaces, flowing seamlessly to the upper-level deck where a private hot tub invites you to unwind under the stars. The outdoor amenities include a sprawling covered patio with an outdoor kitchen, a fire pit, and expansive gathering spaces, all surrounded by the peaceful sounds of nature. A 3-car garage on the main level and a 2-car garage on the lower level provide ample room for vehicles, toys, and equipment. For ultimate peace of mind, the home is powered by two buried 1,000-gallon propane tanks, dual HVAC systems, dual hot water heaters, and a full backup generator system that ensures year-round reliability. In addition to the main home, the property features an impressive 50' x 60' shop with full living quarters, ideal for a guesthouse, workshop, or a place to host friends and family. The shop is complete with its own RV hookup, backup generator, and two 500-gallon propane tanks -- offering endless possibilities for use. Adventure and recreation are just minutes away: only 15 minutes to Baxter Marina on Table Rock Lake, 10 minutes to the beautiful Dogwood Canyon Nature Park, and 15 minutes to Kimberling City for dining, shopping, and conveniences. There are too many features to list so add this to your must see properties.
Contact an agent
Home facts
- Year built:2012
- Listing ID #:60293018
- Added:291 day(s) ago
- Updated:February 12, 2026 at 06:08 PM
Rooms and interior
- Bedrooms:5
- Total bathrooms:5
- Full bathrooms:3
- Half bathrooms:2
- Living area:5,100 sq. ft.
Heating and cooling
- Cooling:Ceiling Fan(s), Central Air, Heat Pump
- Heating:Central, Heat Pump
Structure and exterior
- Year built:2012
- Building area:5,100 sq. ft.
- Lot area:30 Acres
Schools
- High school:Blue Eye
- Middle school:Blue Eye
- Elementary school:Blue Eye
Utilities
- Sewer:Septic Tank
Finances and disclosures
- Price:$1,725,000
- Price per sq. ft.:$338.24
- Tax amount:$3,404 (2024)
New listings near 160 Old Horseshoe Rdg
- New
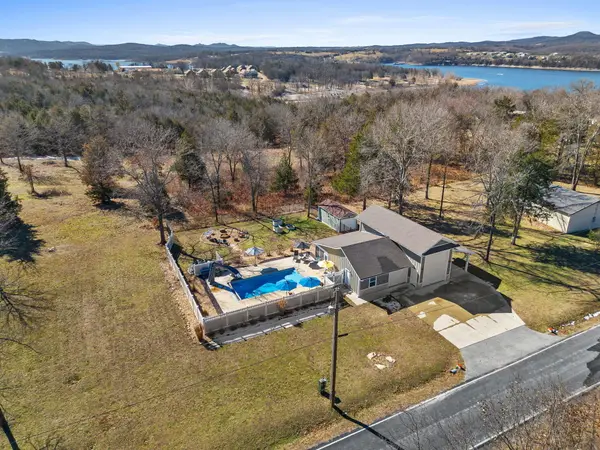 $360,000Active2 beds 1 baths1,248 sq. ft.
$360,000Active2 beds 1 baths1,248 sq. ft.435 Schodack Road, Lampe, MO 65681
MLS# 60315033Listed by: EXP REALTY, LLC.  $80,000Pending0.59 Acres
$80,000Pending0.59 AcresLot 1 Dogwood Village Lane, Lampe, MO 65681
MLS# 60314723Listed by: REAL BROKER, LLC $199,000Active0.56 Acres
$199,000Active0.56 Acres253 Whitefish Bay, Lampe, MO 65681
MLS# 60312119Listed by: ALPHA REALTY MO, LLC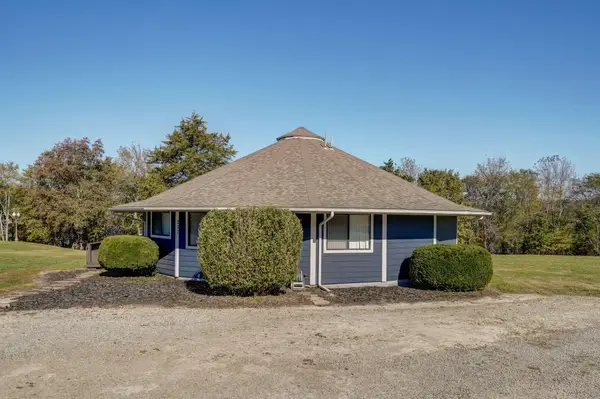 $650,000Active3 beds 2 baths1,964 sq. ft.
$650,000Active3 beds 2 baths1,964 sq. ft.237 Daisy Lane, Lampe, MO 65681
MLS# 60314453Listed by: MURNEY ASSOCIATES - PRIMROSE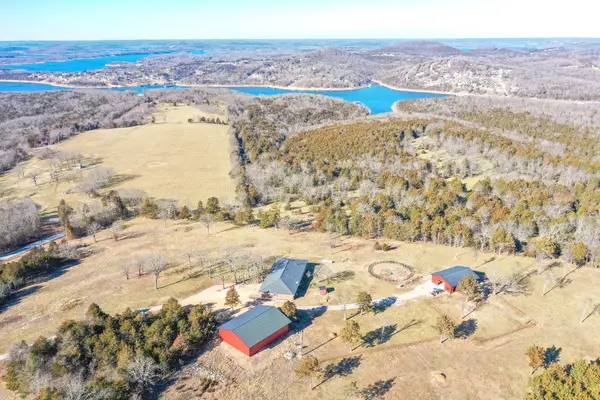 $2,495,000Active4 beds 2 baths3,167 sq. ft.
$2,495,000Active4 beds 2 baths3,167 sq. ft.1092 Quiet Acres Road, Lampe, MO 65681
MLS# 60314366Listed by: FOGGY RIVER REALTY LLC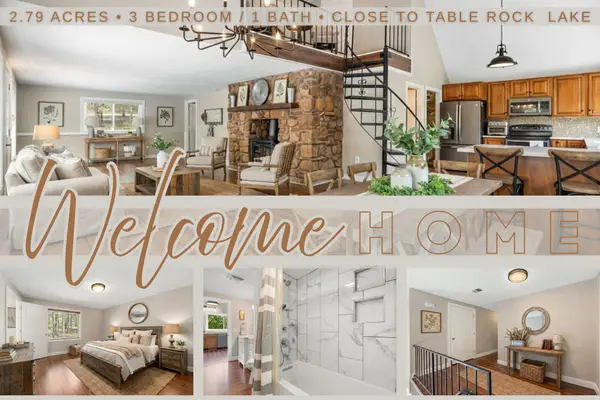 $419,000Active3 beds 3 baths2,628 sq. ft.
$419,000Active3 beds 3 baths2,628 sq. ft.418 Briar Cliff Road, Lampe, MO 65681
MLS# 60314287Listed by: KELLER WILLIAMS TRI-LAKES $195,000Active2 beds 1 baths860 sq. ft.
$195,000Active2 beds 1 baths860 sq. ft.4656 W State Highway H #3, Lampe, MO 65681
MLS# 60313747Listed by: KELLER WILLIAMS $250,000Active3.45 Acres
$250,000Active3.45 Acres2416 Bread Tray Mountain Road, Lampe, MO 65681
MLS# 60313484Listed by: CURRIER & COMPANY $499,500Active4 beds 2 baths2,202 sq. ft.
$499,500Active4 beds 2 baths2,202 sq. ft.25 Palomino Court, Lampe, MO 65681
MLS# 60312590Listed by: KELLER WILLIAMS TRI-LAKES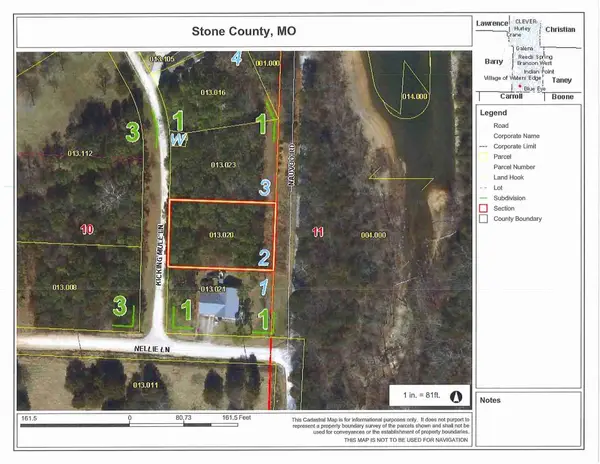 $35,000Active0.34 Acres
$35,000Active0.34 Acres000 Kicking Mule Lane, Lampe, MO 65681
MLS# 60313281Listed by: SOUVENIR REALTY, INC.

