161 Candlewood Lane, Lampe, MO 65681
Local realty services provided by:Better Homes and Gardens Real Estate Southwest Group
Listed by: samantha cherry
Office: exp realty llc.
MLS#:60296519
Source:MO_GSBOR
161 Candlewood Lane,Lampe, MO 65681
$635,000
- 5 Beds
- 4 Baths
- 3,271 sq. ft.
- Single family
- Active
Price summary
- Price:$635,000
- Price per sq. ft.:$194.13
About this home
Welcome to 161 Candlewood Lane, a private 5 bedroom, 4 bath retreat in the heart of Table Rock Lake!Sitting on 7.6 acres, half wooded & half cleared, this property offers space, privacy & convenience. A secluded driveway winds through mature trees, providing extra parking for guests, boats, or recreational vehicles.Inside, you'll find tall ceilings, abundant natural light, & a warm, open layout. The kitchen features imported granite countertops, stainless steel appliances, tons of counter space, & a dedicated pantry. The main living area is ideal for everyday living or entertaining. The walkout basement offers a spacious second living area with a gas fireplace & a massive John Deere room, perfect for storing boats, UTVs, or all your lake toys.Step outside to enjoy the multi layer deck that wraps around the back of the home. The upper level is low maintenance composite, while the lower wood level provides a shaded area to relax or entertain on warm summer evenings.The property includes several outbuildings, including a charming chalet & a shed with a water retention system, perfect for starting your own garden. A large shop is already plumbed, wired, equipped with HVAC, & ready to be finished. Blueprints are available showing potential to convert the shop into a second residence, barndominium, or shouse.Located less than five minutes from Kimberling City Marina, but far enough to enjoy complete privacy, this hidden gem provides the best of lake living. Just a short drive to Branson's shopping, dining, & entertainment, 161 Candlewood Lane is ready to welcome you home.
Contact an agent
Home facts
- Year built:1994
- Listing ID #:60296519
- Added:194 day(s) ago
- Updated:December 17, 2025 at 10:08 PM
Rooms and interior
- Bedrooms:5
- Total bathrooms:4
- Full bathrooms:3
- Half bathrooms:1
- Living area:3,271 sq. ft.
Heating and cooling
- Cooling:Ceiling Fan(s), Central Air
- Heating:Central, Fireplace(s)
Structure and exterior
- Year built:1994
- Building area:3,271 sq. ft.
- Lot area:7.6 Acres
Schools
- High school:Blue Eye
- Middle school:Blue Eye
- Elementary school:Blue Eye
Utilities
- Sewer:Septic Tank
Finances and disclosures
- Price:$635,000
- Price per sq. ft.:$194.13
- Tax amount:$1,407 (2023)
New listings near 161 Candlewood Lane
- New
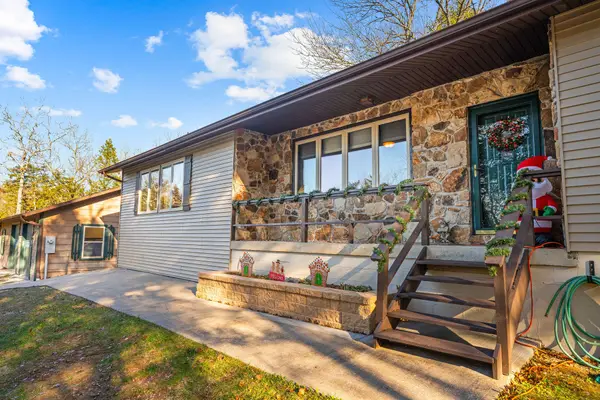 $450,000Active3 beds 2 baths2,228 sq. ft.
$450,000Active3 beds 2 baths2,228 sq. ft.845 Alyeska Point Road, Lampe, MO 65681
MLS# 60311884Listed by: CURRIER & COMPANY - New
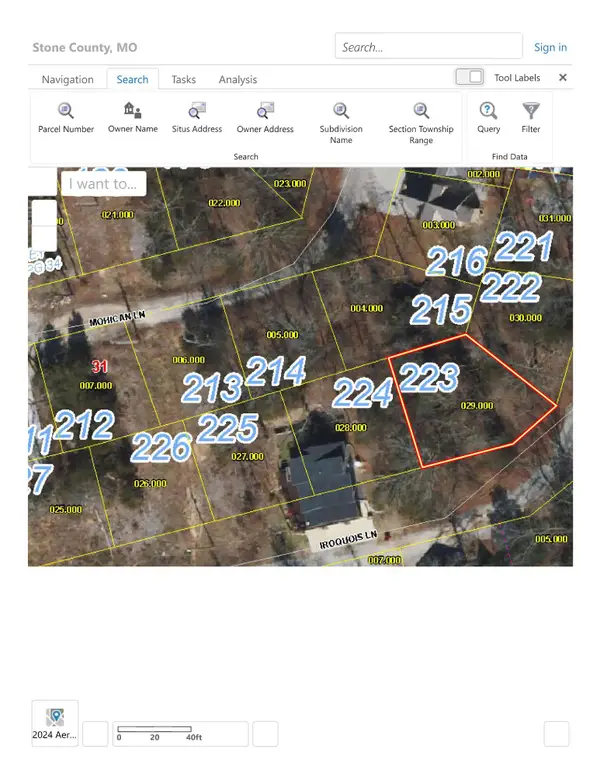 $100,000Active0.26 Acres
$100,000Active0.26 Acres000 Iroquois Lane, Lampe, MO 65681
MLS# 60311813Listed by: WOLFE REALTY - New
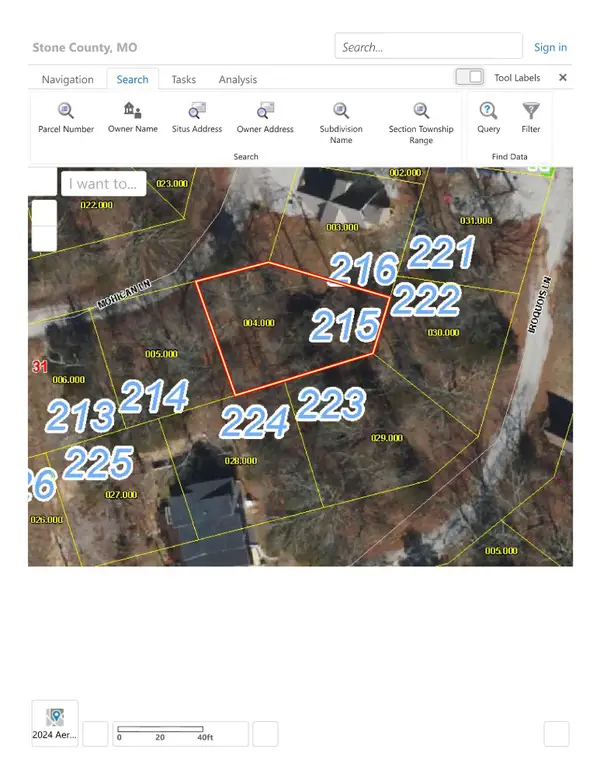 $100,000Active0.09 Acres
$100,000Active0.09 Acres0000 Mohican Plot 2 Lane, Lampe, MO 65681
MLS# 60311809Listed by: WOLFE REALTY - New
 $80,000Active1.18 Acres
$80,000Active1.18 Acres000 Boulder Drive, Lampe, MO 65681
MLS# 60311530Listed by: REAL BROKER, LLC - New
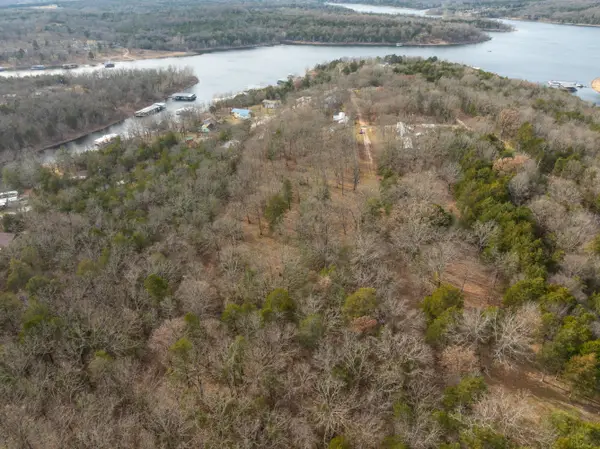 $240,000Active2.83 Acres
$240,000Active2.83 Acres000 Century Lane, Lampe, MO 65681
MLS# 60311531Listed by: REAL BROKER, LLC - New
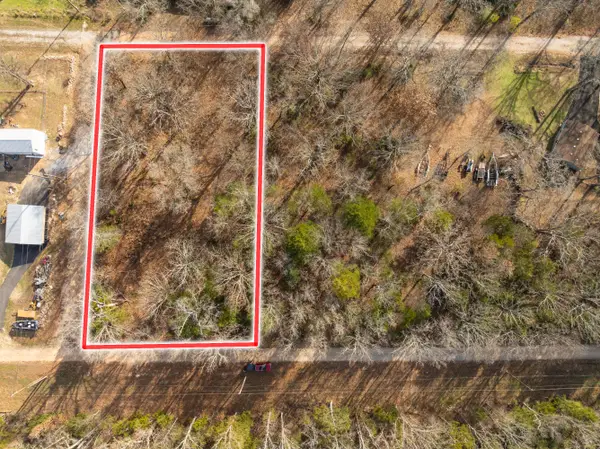 $35,000Active0.48 Acres
$35,000Active0.48 Acres001 Boulder Drive, Lampe, MO 65681
MLS# 60311532Listed by: REAL BROKER, LLC - New
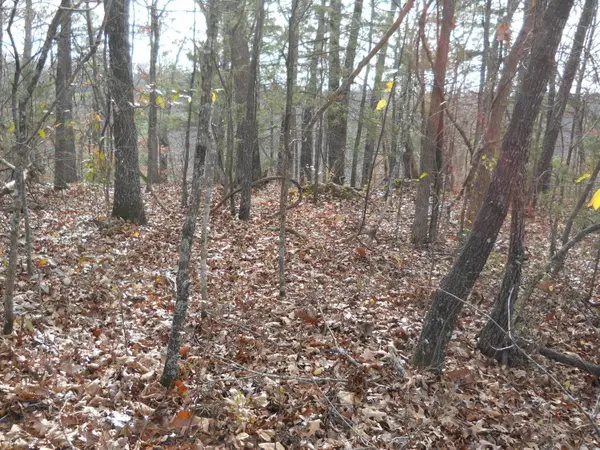 $25,000Active2.21 Acres
$25,000Active2.21 AcresLot 3 Will Rd, Lampe, MO 65681
MLS# 60311484Listed by: REECENICHOLS -KIMBERLING CITY 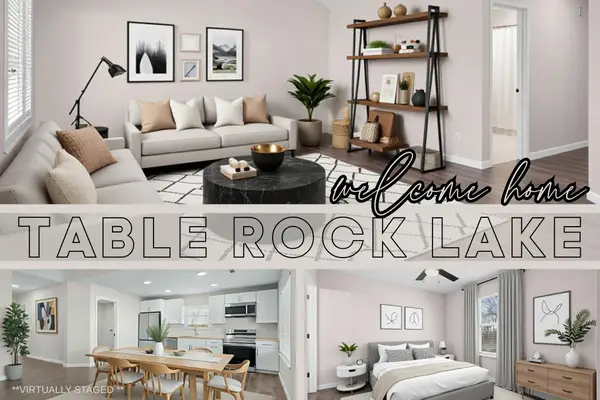 $199,900Active2 beds 2 baths936 sq. ft.
$199,900Active2 beds 2 baths936 sq. ft.2012 State Hwy H, Lampe, MO 65681
MLS# 60311150Listed by: KELLER WILLIAMS TRI-LAKES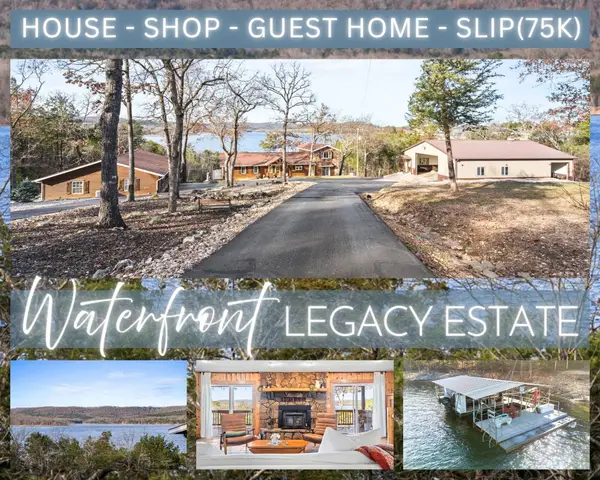 $1,350,000Active5 beds 4 baths4,198 sq. ft.
$1,350,000Active5 beds 4 baths4,198 sq. ft.213 Hydes Hollow Lane, Lampe, MO 65681
MLS# 60310834Listed by: KELLER WILLIAMS TRI-LAKES $539,900Active3 beds 2 baths1,964 sq. ft.
$539,900Active3 beds 2 baths1,964 sq. ft.237 Daisy Lane, Lampe, MO 65681
MLS# 60309798Listed by: MURNEY ASSOCIATES - PRIMROSE
