181 Merlot Road, Lampe, MO 65681
Local realty services provided by:Better Homes and Gardens Real Estate Southwest Group
Listed by: shannen white
Office: white magnolia real estate llc.
MLS#:60290821
Source:MO_GSBOR
181 Merlot Road,Lampe, MO 65681
$1,399,000
- 3 Beds
- 4 Baths
- 5,880 sq. ft.
- Single family
- Active
Price summary
- Price:$1,399,000
- Price per sq. ft.:$237.93
About this home
This stunning 3-bedroom, 3.5-bathroom home is thoughtfully designed with high-end finishes, spacious living areas & breathtaking views of the lake. This property is the perfect blend of comfort, luxury, & functionality. From the moment you walk in, you'll notice the attention to detail, including engineered hardwood flooring, an office just off the entry, & pellet stoves both upstairs & down to keep things cozy year-round. The kitchen is a chef's dream, featuring custom cabinetry, 2 sinks, 2 garbage disposals, & a large eat-in island perfect for entertaining. The oversized 3-car garage is complete with a pull-down attic for even more storage. The main level offers 2 master suites, each w/ large walk-in closets & custom built-in cabinetry. The primary suite boasts a double vanity, jetted tub, and a walk-in tile shower, w/direct access to the deck, where you can take in the serene view of Tablerock Lake. The second main-level bedroom opens to the sunroom, making it an ideal guest suite. Downstairs, you'll find even more room to spread out with a second kitchen equipped with a refrigerator, microwave, & sink, perfect for guests or multi-generational living. The third bedroom features an oversized walk-in closet, large enough to double as an additional sleeping area. Enjoy access to the back patio & screened-in porch, where a swim spa is included for year-round relaxation. One of the home's standout features is the massive storage space downstairs, which includes a concrete safe room ideal for storm protection. Additional features include a John Deere room for lawn equipment or recreational storage, 2 furnaces, 2 water heaters, a central vacuum system, water softener, & a walking trail leading to the water's edge. The home is all-electric, and a new roof was installed in 2024, giving you peace of mind for years to come. Whether you're looking for a full-time residence or a weekend escape, this home truly has it all. A 10X28 boat slip w/lift is available for addl' $.
Contact an agent
Home facts
- Year built:2008
- Listing ID #:60290821
- Added:315 day(s) ago
- Updated:February 13, 2026 at 12:08 AM
Rooms and interior
- Bedrooms:3
- Total bathrooms:4
- Full bathrooms:3
- Half bathrooms:1
- Living area:5,880 sq. ft.
Heating and cooling
- Cooling:Ceiling Fan(s), Central Air
- Heating:Central, Forced Air, Pellet Stove
Structure and exterior
- Year built:2008
- Building area:5,880 sq. ft.
- Lot area:0.77 Acres
Schools
- High school:Blue Eye
- Middle school:Blue Eye
- Elementary school:Blue Eye
Utilities
- Sewer:Septic Tank
Finances and disclosures
- Price:$1,399,000
- Price per sq. ft.:$237.93
- Tax amount:$3,054 (2024)
New listings near 181 Merlot Road
- New
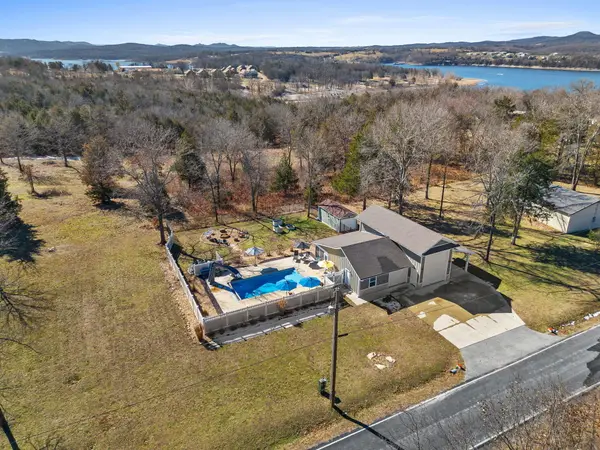 $360,000Active2 beds 1 baths1,248 sq. ft.
$360,000Active2 beds 1 baths1,248 sq. ft.435 Schodack Road, Lampe, MO 65681
MLS# 60315033Listed by: EXP REALTY, LLC.  $80,000Pending0.59 Acres
$80,000Pending0.59 AcresLot 1 Dogwood Village Lane, Lampe, MO 65681
MLS# 60314723Listed by: REAL BROKER, LLC $199,000Active0.56 Acres
$199,000Active0.56 Acres253 Whitefish Bay, Lampe, MO 65681
MLS# 60312119Listed by: ALPHA REALTY MO, LLC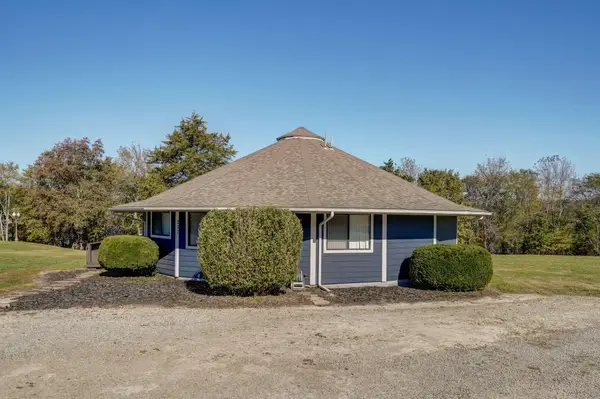 $650,000Active3 beds 2 baths1,964 sq. ft.
$650,000Active3 beds 2 baths1,964 sq. ft.237 Daisy Lane, Lampe, MO 65681
MLS# 60314453Listed by: MURNEY ASSOCIATES - PRIMROSE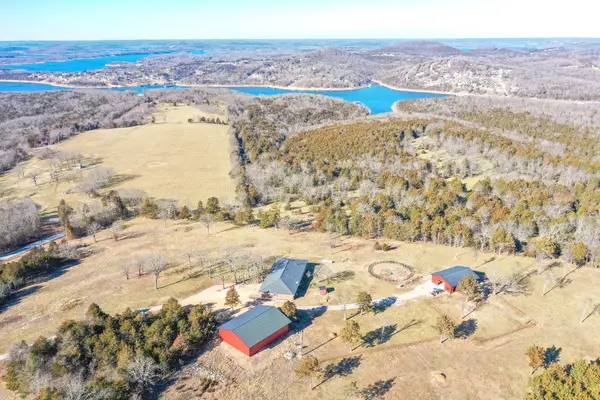 $2,495,000Active4 beds 2 baths3,167 sq. ft.
$2,495,000Active4 beds 2 baths3,167 sq. ft.1092 Quiet Acres Road, Lampe, MO 65681
MLS# 60314366Listed by: FOGGY RIVER REALTY LLC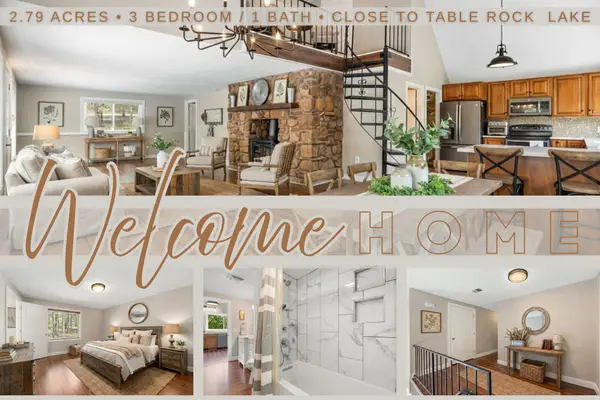 $419,000Active3 beds 3 baths2,628 sq. ft.
$419,000Active3 beds 3 baths2,628 sq. ft.418 Briar Cliff Road, Lampe, MO 65681
MLS# 60314287Listed by: KELLER WILLIAMS TRI-LAKES $195,000Active2 beds 1 baths860 sq. ft.
$195,000Active2 beds 1 baths860 sq. ft.4656 W State Highway H #3, Lampe, MO 65681
MLS# 60313747Listed by: KELLER WILLIAMS $250,000Active3.45 Acres
$250,000Active3.45 Acres2416 Bread Tray Mountain Road, Lampe, MO 65681
MLS# 60313484Listed by: CURRIER & COMPANY $499,500Active4 beds 2 baths2,202 sq. ft.
$499,500Active4 beds 2 baths2,202 sq. ft.25 Palomino Court, Lampe, MO 65681
MLS# 60312590Listed by: KELLER WILLIAMS TRI-LAKES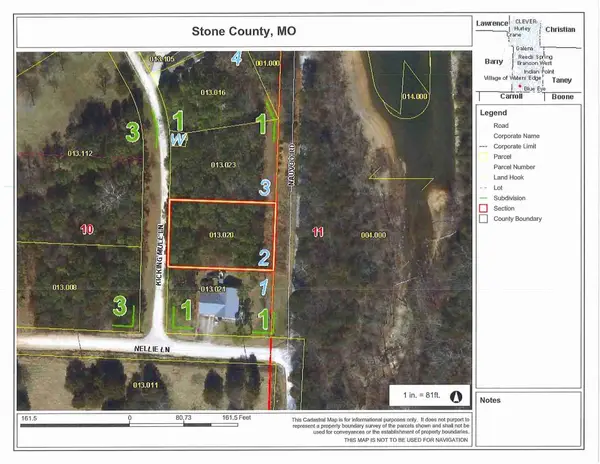 $35,000Active0.34 Acres
$35,000Active0.34 Acres000 Kicking Mule Lane, Lampe, MO 65681
MLS# 60313281Listed by: SOUVENIR REALTY, INC.

