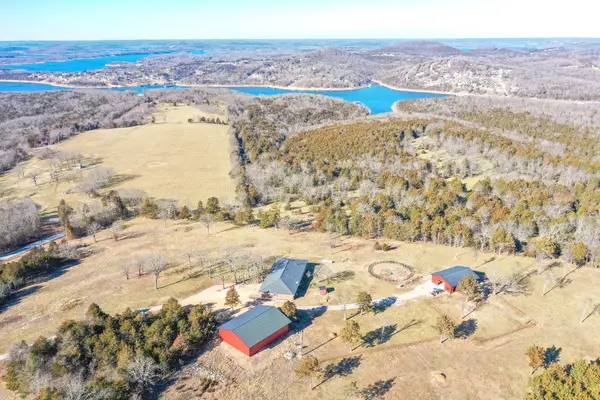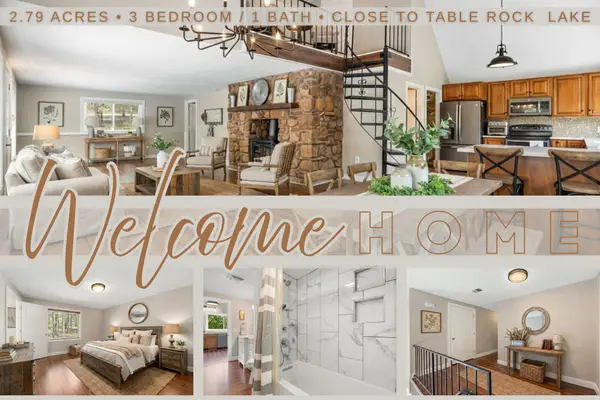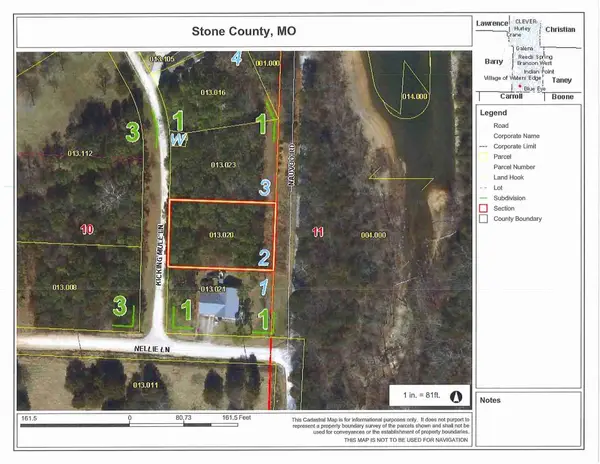Local realty services provided by:Better Homes and Gardens Real Estate Southwest Group
Listed by: shae duffy pc
Office: ozark mountain realty group, llc.
MLS#:60302849
Source:MO_GSBOR
28 Monark Lane,Lampe, MO 65681
$495,000
- 3 Beds
- 2 Baths
- 2,600 sq. ft.
- Single family
- Active
Price summary
- Price:$495,000
- Price per sq. ft.:$190.38
About this home
LAKEFRONT HOME REDLINE ZONED FOR PRIVATE DOCK! This home has a great layout and getting to the lake is easy! There is a slip available for extra $ and it's just a 1 minute golf cart ride. You can see the dock from the house! The spacious nearly acre lot gives room to grow or park your lake toys. The detached garage/workshop has an office attached, or make it a bedroom for extra guests. The lake view from the living room and deck gets even bigger in the winter. The house has solid bones, rich history, and a welcoming vibe. The entire point was owned by family and friends who, for generations, have shared summers filled with great times which are still being shared today.28 Monark Lane is one of the first vacation cabin homes built when Table Rock Lake was formed. It is priced to give you room to add your own touch. The nice thing is it's perfectly ready to move in now to enjoy the rest of lake season! A brand new air conditioner (2025) keeps you cool when you are not in the lake. There are two large flat areas to put in a garden, one area already has a small pond ready to be restored. It is possible to get approval for a community dock and make real money selling the slips, pending Corps approval of an engineered drawing. Seller willing to credit $30k towards new septic at closing. Life is short. Buy the lake house!
Contact an agent
Home facts
- Year built:1960
- Listing ID #:60302849
- Added:161 day(s) ago
- Updated:January 30, 2026 at 06:08 PM
Rooms and interior
- Bedrooms:3
- Total bathrooms:2
- Full bathrooms:2
- Living area:2,600 sq. ft.
Heating and cooling
- Cooling:Ceiling Fan(s), Central Air
- Heating:Central, Fireplace(s)
Structure and exterior
- Year built:1960
- Building area:2,600 sq. ft.
- Lot area:0.85 Acres
Schools
- High school:Blue Eye
- Middle school:Blue Eye
- Elementary school:Blue Eye
Utilities
- Sewer:Septic Tank
Finances and disclosures
- Price:$495,000
- Price per sq. ft.:$190.38
- Tax amount:$715 (2024)
New listings near 28 Monark Lane
- New
 $2,450,000Active3 beds 2 baths3,378 sq. ft.
$2,450,000Active3 beds 2 baths3,378 sq. ft.1092 Quiet Acres Road, Lampe, MO 65681
MLS# 60314366Listed by: FOGGY RIVER REALTY LLC - New
 $419,000Active3 beds 3 baths2,628 sq. ft.
$419,000Active3 beds 3 baths2,628 sq. ft.418 Briar Cliff Road, Lampe, MO 65681
MLS# 60314287Listed by: KELLER WILLIAMS TRI-LAKES - New
 $195,000Active2 beds 1 baths860 sq. ft.
$195,000Active2 beds 1 baths860 sq. ft.4656 W State Highway H #3, Lampe, MO 65681
MLS# 60313747Listed by: KELLER WILLIAMS  $250,000Active3.45 Acres
$250,000Active3.45 Acres2416 Bread Tray Mountain Road, Lampe, MO 65681
MLS# 60313484Listed by: CURRIER & COMPANY $499,500Active4 beds 2 baths2,202 sq. ft.
$499,500Active4 beds 2 baths2,202 sq. ft.25 Palomino Court, Lampe, MO 65681
MLS# 60312590Listed by: KELLER WILLIAMS TRI-LAKES $35,000Active0.34 Acres
$35,000Active0.34 Acres000 Kicking Mule Lane, Lampe, MO 65681
MLS# 60313281Listed by: SOUVENIR REALTY, INC. $30,000Active0.23 Acres
$30,000Active0.23 AcresTbd Black Oak Resort Lane, Lampe, MO 65681
MLS# 60312592Listed by: KELLER WILLIAMS TRI-LAKES $629,900Active5 beds 3 baths2,500 sq. ft.
$629,900Active5 beds 3 baths2,500 sq. ft.19 Mikayla Dr Drive, Lampe, MO 65681
MLS# 60312786Listed by: EXP REALTY, LLC. $35,000Active1 Acres
$35,000Active1 Acres00 Whitedove Lane, Lampe, MO 65681
MLS# 60308746Listed by: KELLER WILLIAMS $209,900Active0.56 Acres
$209,900Active0.56 Acres235 Whitefish Bay, Lampe, MO 65681
MLS# 60312119Listed by: ALPHA REALTY MO, LLC

