400 Dragon Hill Lane, Lampe, MO 65681
Local realty services provided by:Better Homes and Gardens Real Estate Southwest Group
Listed by: diane vernon
Office: murney associates - primrose
MLS#:60302035
Source:MO_GSBOR
400 Dragon Hill Lane,Lampe, MO 65681
$950,000
- 3 Beds
- 2 Baths
- 1,751 sq. ft.
- Single family
- Active
Price summary
- Price:$950,000
- Price per sq. ft.:$542.55
- Monthly HOA dues:$21.67
About this home
Stunning 3BR / 2BA Log Cabin on 7 Acres with Breathtaking Table Rock Lake ViewsWelcome to your private retreat in the heart of the Ozarks! This gorgeous 3-bedroom, 2-bath log cabin offers the perfect blend of rustic beauty and modern comfort, all set on 7 acres of peaceful countryside with panoramic views of Table Rock Lake. Whether you're looking for a full-time residence, vacation home, or recreational getaway, this property delivers on every level.Inside, you'll find warm wood finishes, an inviting open-concept floor plan, and large windows that fill the home with natural light and showcase the lake and surrounding hills. The spacious living area flows seamlessly into the kitchen and dining spaces, making it ideal for entertaining family and friends.Outdoors, the possibilities are endless. The property features a 2-car detached garage, a large outbuilding perfect for a workshop or equipment storage, two private gun ranges for recreational shooting, and a deer stand for prime hunting right on your land. Mature trees, open meadow areas, and winding trails make it easy to explore your own slice of nature.Sip your morning coffee on the porch as the sun rises over the lake, spend the afternoon boating or fishing just minutes away, and end your day watching deer wander across your property. With its unmatched combination of privacy, recreation, and stunning scenery, this is truly a one-of-a-kind opportunity.Don't miss your chance to own this Ozarks gem -- schedule your private showing today!
Contact an agent
Home facts
- Year built:2012
- Listing ID #:60302035
- Added:184 day(s) ago
- Updated:February 13, 2026 at 01:08 AM
Rooms and interior
- Bedrooms:3
- Total bathrooms:2
- Full bathrooms:2
- Living area:1,751 sq. ft.
Heating and cooling
- Cooling:Ceiling Fan(s), Central Air, Heat Pump
- Heating:Central, Fireplace(s), Stove
Structure and exterior
- Year built:2012
- Building area:1,751 sq. ft.
- Lot area:7.1 Acres
Schools
- High school:Blue Eye
- Middle school:Blue Eye
- Elementary school:Blue Eye
Utilities
- Sewer:Septic Tank
Finances and disclosures
- Price:$950,000
- Price per sq. ft.:$542.55
- Tax amount:$1,029 (2024)
New listings near 400 Dragon Hill Lane
- New
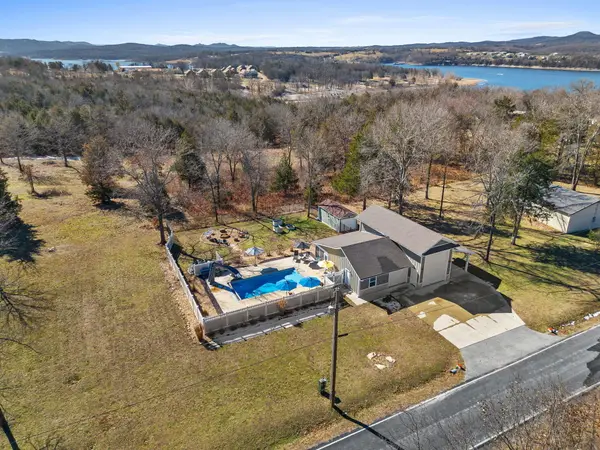 $360,000Active2 beds 1 baths1,248 sq. ft.
$360,000Active2 beds 1 baths1,248 sq. ft.435 Schodack Road, Lampe, MO 65681
MLS# 60315033Listed by: EXP REALTY, LLC.  $80,000Pending0.59 Acres
$80,000Pending0.59 AcresLot 1 Dogwood Village Lane, Lampe, MO 65681
MLS# 60314723Listed by: REAL BROKER, LLC $199,000Active0.56 Acres
$199,000Active0.56 Acres253 Whitefish Bay, Lampe, MO 65681
MLS# 60312119Listed by: ALPHA REALTY MO, LLC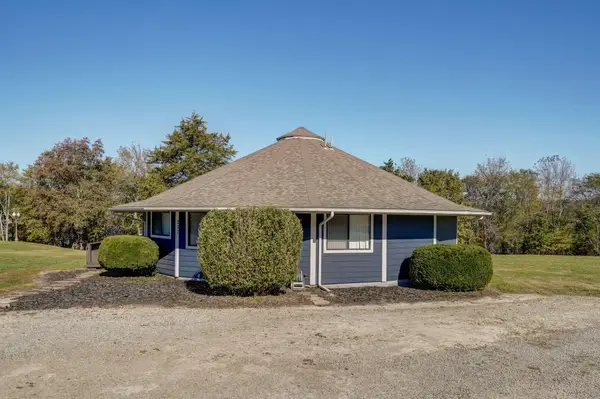 $650,000Active3 beds 2 baths1,964 sq. ft.
$650,000Active3 beds 2 baths1,964 sq. ft.237 Daisy Lane, Lampe, MO 65681
MLS# 60314453Listed by: MURNEY ASSOCIATES - PRIMROSE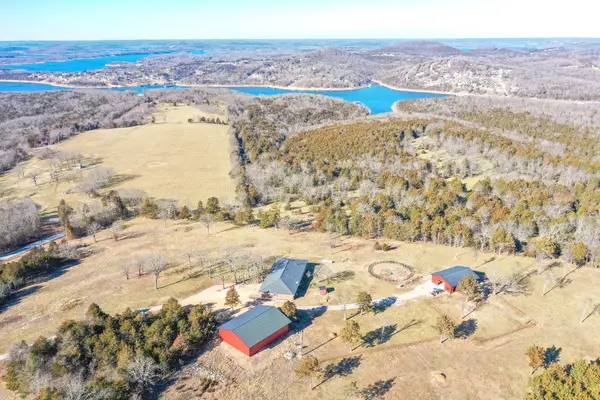 $2,495,000Active4 beds 2 baths3,167 sq. ft.
$2,495,000Active4 beds 2 baths3,167 sq. ft.1092 Quiet Acres Road, Lampe, MO 65681
MLS# 60314366Listed by: FOGGY RIVER REALTY LLC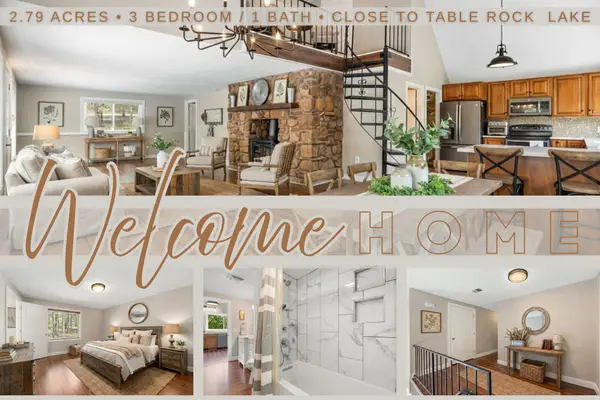 $419,000Active3 beds 3 baths2,628 sq. ft.
$419,000Active3 beds 3 baths2,628 sq. ft.418 Briar Cliff Road, Lampe, MO 65681
MLS# 60314287Listed by: KELLER WILLIAMS TRI-LAKES $195,000Active2 beds 1 baths860 sq. ft.
$195,000Active2 beds 1 baths860 sq. ft.4656 W State Highway H #3, Lampe, MO 65681
MLS# 60313747Listed by: KELLER WILLIAMS $250,000Active3.45 Acres
$250,000Active3.45 Acres2416 Bread Tray Mountain Road, Lampe, MO 65681
MLS# 60313484Listed by: CURRIER & COMPANY $499,500Active4 beds 2 baths2,202 sq. ft.
$499,500Active4 beds 2 baths2,202 sq. ft.25 Palomino Court, Lampe, MO 65681
MLS# 60312590Listed by: KELLER WILLIAMS TRI-LAKES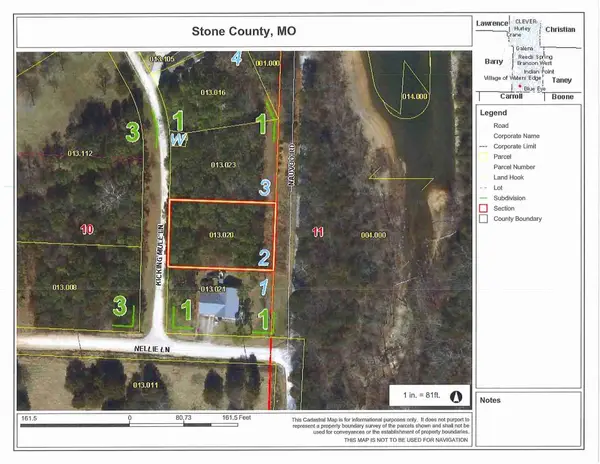 $35,000Active0.34 Acres
$35,000Active0.34 Acres000 Kicking Mule Lane, Lampe, MO 65681
MLS# 60313281Listed by: SOUVENIR REALTY, INC.

