485 Cedarledge Road, Lampe, MO 65681
Local realty services provided by:Better Homes and Gardens Real Estate Southwest Group
Listed by:paige thomas
Office:white magnolia real estate llc.
MLS#:60289071
Source:MO_GSBOR
485 Cedarledge Road,Lampe, MO 65681
$989,900
- 6 Beds
- 3 Baths
- 2,725 sq. ft.
- Single family
- Active
Price summary
- Price:$989,900
- Price per sq. ft.:$346.85
- Monthly HOA dues:$20.83
About this home
The transformation is complete--trees have been cleared to open up beautiful, expanded views of Table Rock Lake, and a brand-new, wide path now leads directly to the Corps of Engineers line, perfect for a side-by-side ride or a quiet walk to the water's edge.This 2024 custom-built lakefront home sits on 10.81 acres in a gated community, offering privacy and plenty of space for future additions like a shop or guest quarters. Fully furnished and move-in ready, it's designed for both comfort and style.Inside, the open-concept living area is filled with natural light from a dramatic wall of windows framing the lake. The living room's stone propane fireplace adds warmth on cooler days, while the chef's kitchen features KitchenAid appliances, quartz countertops, a butcher block island, and a walk-in pantry--ideal for gatherings.The layout is perfect for entertaining, allowing large groups to enjoy time together while still offering separate spaces. With 4 true bedrooms plus 2 non-conforming rooms (a bonus room and a bunk room with 4 built-in beds), there's plenty of room for family, friends, or hobbies.The walkout basement includes large picture windows, a wet bar with butcher block counters, and an oversized storage/utility room. Outside, mornings are best on the covered front porch, afternoons on the expansive back deck overlooking the lake, and evenings in a future hot tub with pre-installed plumbing.From its private trail to the sweeping lake views, this property captures the best of modern comfort and lakefront living.
Contact an agent
Home facts
- Year built:2024
- Listing ID #:60289071
- Added:196 day(s) ago
- Updated:September 26, 2025 at 02:47 PM
Rooms and interior
- Bedrooms:6
- Total bathrooms:3
- Full bathrooms:3
- Living area:2,725 sq. ft.
Heating and cooling
- Cooling:Central Air
- Heating:Central
Structure and exterior
- Year built:2024
- Building area:2,725 sq. ft.
- Lot area:10.81 Acres
Schools
- High school:Blue Eye
- Middle school:Blue Eye
- Elementary school:Blue Eye
Utilities
- Sewer:Septic Tank
Finances and disclosures
- Price:$989,900
- Price per sq. ft.:$346.85
- Tax amount:$133 (2024)
New listings near 485 Cedarledge Road
- New
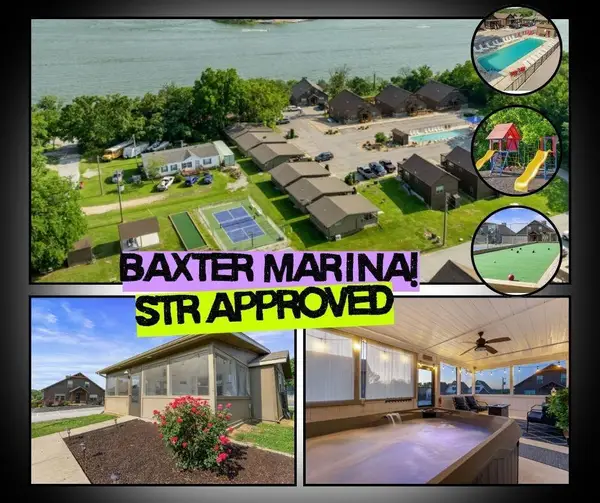 $215,000Active2 beds 1 baths1,476 sq. ft.
$215,000Active2 beds 1 baths1,476 sq. ft.4656 State Hwy H #6, Lampe, MO 65681
MLS# 60305684Listed by: OZARK MOUNTAIN REALTY GROUP, LLC - New
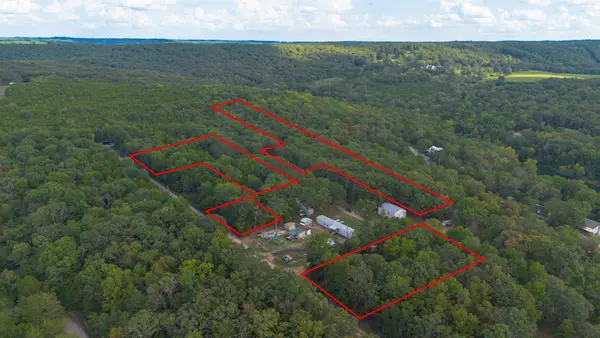 $380,000Active3.75 Acres
$380,000Active3.75 Acres000 Century Lane Lane, Lampe, MO 65681
MLS# 60305618Listed by: MURNEY ASSOCIATES - PRIMROSE - New
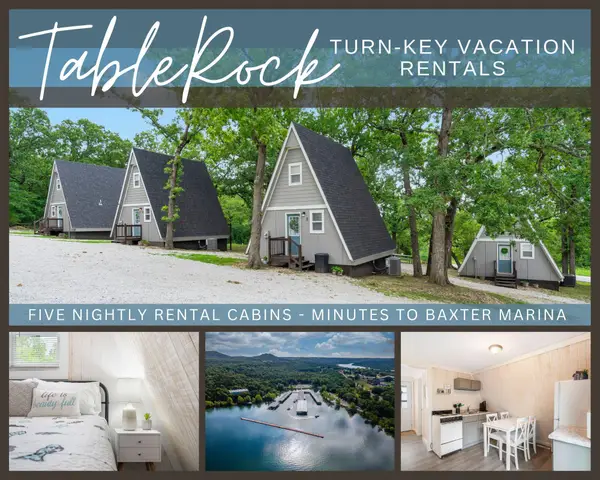 $1,500,000Active10 beds 5 baths2,000 sq. ft.
$1,500,000Active10 beds 5 baths2,000 sq. ft.288 Black Oak Resort Lane, Lampe, MO 65681
MLS# 60305223Listed by: KELLER WILLIAMS TRI-LAKES - New
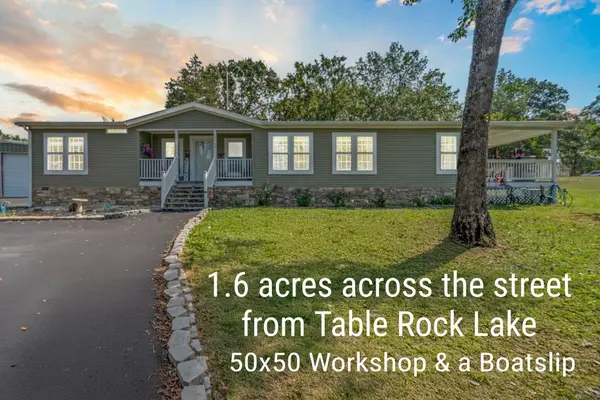 $430,000Active3 beds 2 baths1,912 sq. ft.
$430,000Active3 beds 2 baths1,912 sq. ft.105 Turtledove Lane, Lampe, MO 65681
MLS# 60305131Listed by: REECENICHOLS -KIMBERLING CITY - New
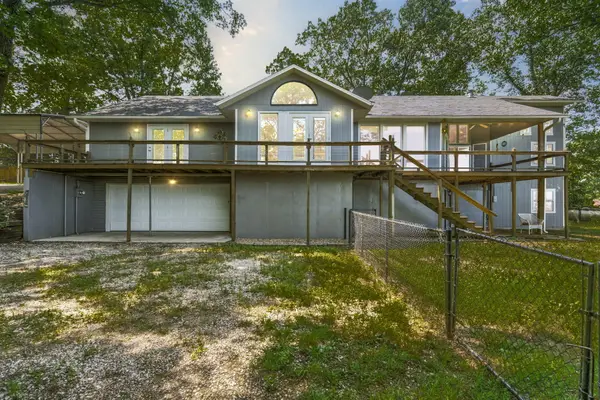 $585,000Active5 beds 5 baths4,581 sq. ft.
$585,000Active5 beds 5 baths4,581 sq. ft.90 Little Fox Lane, Lampe, MO 65681
MLS# 60305091Listed by: KELLER WILLIAMS - New
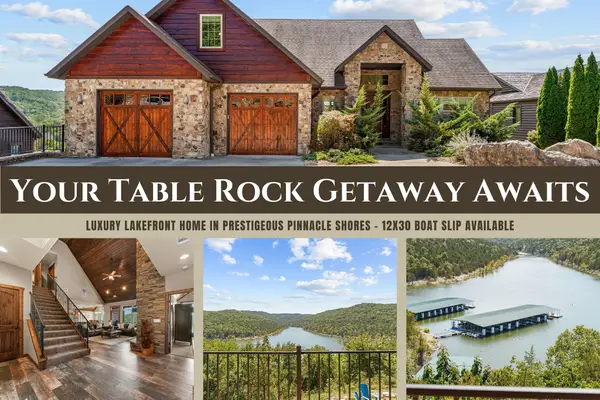 $1,495,000Active5 beds 5 baths3,879 sq. ft.
$1,495,000Active5 beds 5 baths3,879 sq. ft.197 Bayview Trail, Lampe, MO 65681
MLS# 60305005Listed by: KELLER WILLIAMS TRI-LAKES - New
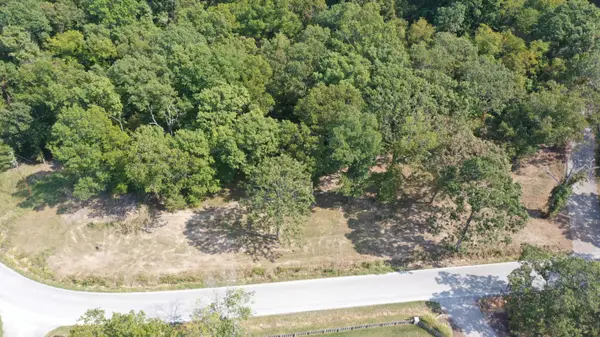 $60,000Active0.87 Acres
$60,000Active0.87 Acres000 Black Oak Resort Lane, Lampe, MO 65681
MLS# 60304881Listed by: EXP REALTY LLC 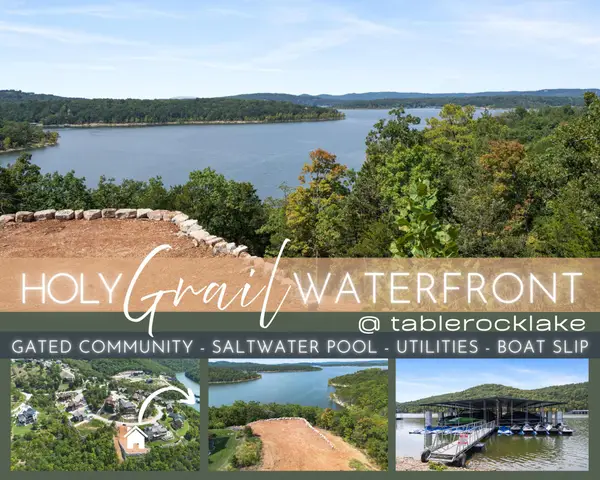 $399,000Active0.63 Acres
$399,000Active0.63 AcresLot 39 Bayview Trail, Lampe, MO 65681
MLS# 60304611Listed by: KELLER WILLIAMS TRI-LAKES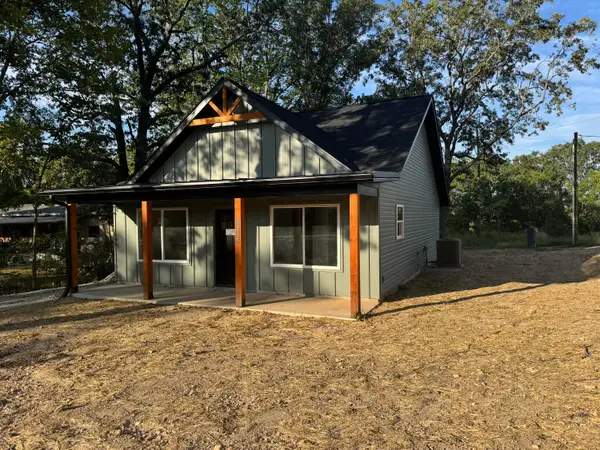 $234,900Active2 beds 2 baths986 sq. ft.
$234,900Active2 beds 2 baths986 sq. ft.2012 State Highway H, Lampe, MO 65681
MLS# 60304255Listed by: BUY RIGHT REAL ESTATE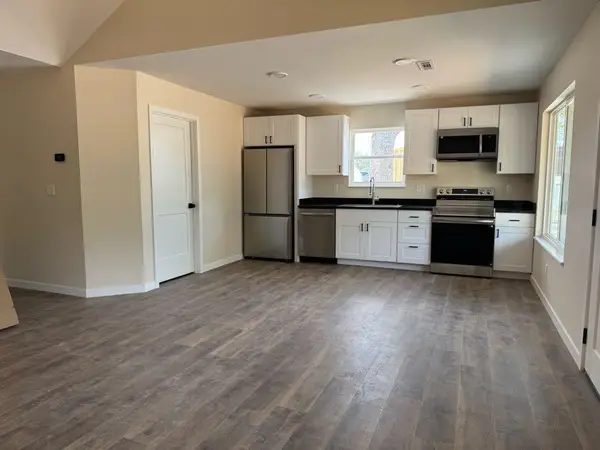 $234,900Active2 beds 2 baths936 sq. ft.
$234,900Active2 beds 2 baths936 sq. ft.2032 State Hwy H, Lampe, MO 65681
MLS# 60301730Listed by: BUY RIGHT REAL ESTATE
