769 Paradise Cove Drive, Lampe, MO 65681
Local realty services provided by:Better Homes and Gardens Real Estate Southwest Group
Listed by: kimberly r gaines
Office: murney associates - nixa
MLS#:60300645
Source:MO_GSBOR
769 Paradise Cove Drive,Lampe, MO 65681
$235,000
- 2 Beds
- 1 Baths
- 1,412 sq. ft.
- Mobile / Manufactured
- Active
Price summary
- Price:$235,000
- Price per sq. ft.:$166.43
About this home
*** LAKE ACCESS *** Welcome to your lake area retreat. This beautiful updated/remodeled home is just STEPS AWAY from TABLE ROCK LAKE and a BOAT LAUNCH AREA. It has been expanded with quality frame-built additions, offering extra living space and functionality beyond the original layout. The home offers an open concept living room & kitchen, separate dining room, 2 bedrooms, a bonus room that can be used as a sleeping area, & a game room. The home comes FULLY FURNISHED and includes L/R & D/R furniture, 7 beds, smart TV, air hockey table, refrigerator, washer, dryer, & outdoor furniture. Features of the home include a kitchen garden window, vinyl plank flooring, a whole house water filtration system, a completely remodeled bathroom, James Hardie Plank siding, & a vapor barrier. The wrap-around deck and 2 covered patios provide exceptional entertaining spaces with 2 large tables, a gas fire pit, string lights, & breathtaking lake views. The property also has a private well & septic system, 2 storage sheds, a workshop with A/C, and a detached garage. The location of this home makes it ideal for fishing, boating, or simply soaking up the Ozarks lifestyle. Plus it is only minutes from Dogwood Canyon Nature Park (5.5 m), Persimmon Hill Farm (3.3 m), Kanakuk K-2 Kamp (1 m), Chalets on Table Rock Lake (0.3 m), Black Oak Mountain Amphitheater (11 m), Thunder Ridge Nature Arena (21 m), & Silver Dollar City (25 m). Whether you're looking for a full time residence, a weekend getaway, or a smart rental investment, this property offers it all Don't miss your chance to own this versatile home near the lake!
Contact an agent
Home facts
- Year built:1971
- Listing ID #:60300645
- Added:145 day(s) ago
- Updated:December 17, 2025 at 10:08 PM
Rooms and interior
- Bedrooms:2
- Total bathrooms:1
- Full bathrooms:1
- Living area:1,412 sq. ft.
Heating and cooling
- Cooling:Ceiling Fan(s), Central Air
- Heating:Central
Structure and exterior
- Year built:1971
- Building area:1,412 sq. ft.
- Lot area:0.42 Acres
Schools
- High school:Blue Eye
- Middle school:Blue Eye
- Elementary school:Blue Eye
Utilities
- Sewer:Septic Tank
Finances and disclosures
- Price:$235,000
- Price per sq. ft.:$166.43
- Tax amount:$503 (2024)
New listings near 769 Paradise Cove Drive
- New
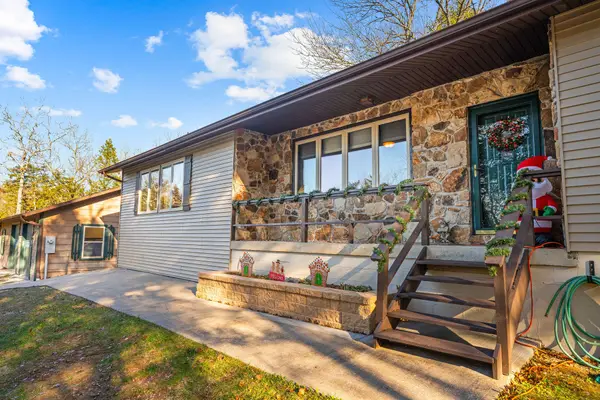 $450,000Active3 beds 2 baths2,228 sq. ft.
$450,000Active3 beds 2 baths2,228 sq. ft.845 Alyeska Point Road, Lampe, MO 65681
MLS# 60311884Listed by: CURRIER & COMPANY - New
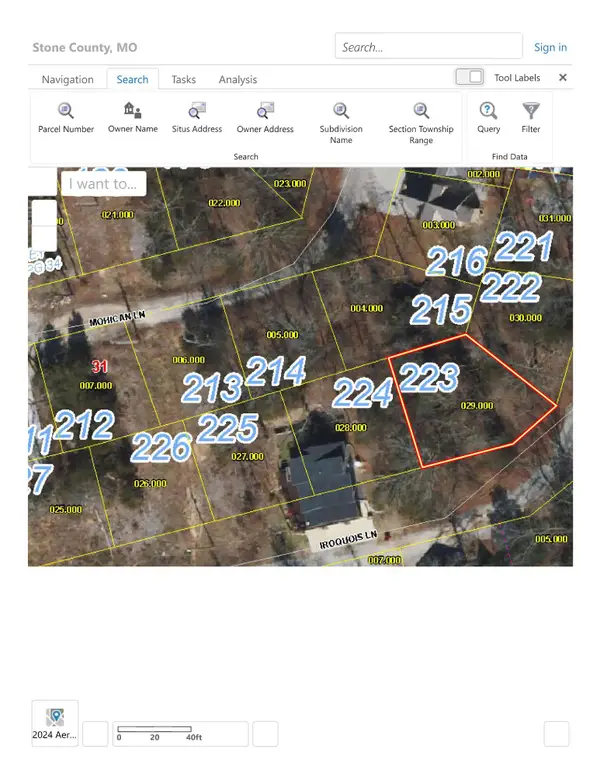 $100,000Active0.26 Acres
$100,000Active0.26 Acres000 Iroquois Lane, Lampe, MO 65681
MLS# 60311813Listed by: WOLFE REALTY - New
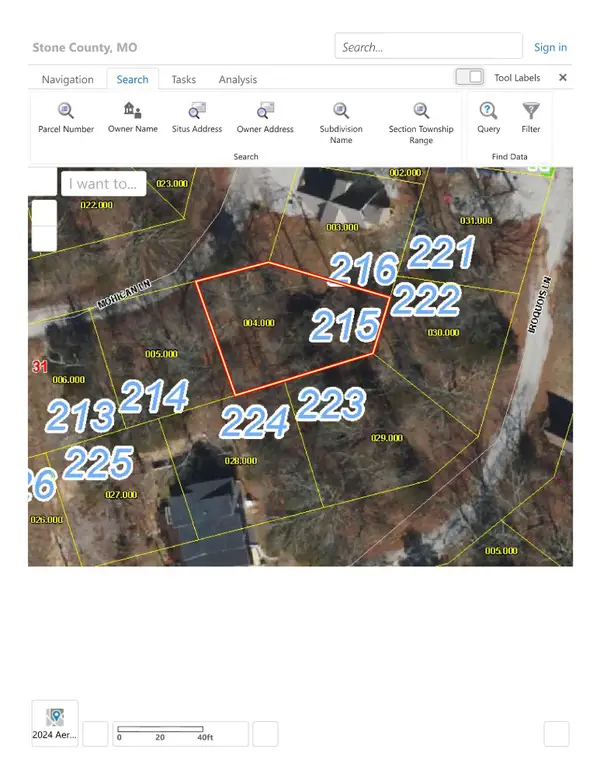 $100,000Active0.09 Acres
$100,000Active0.09 Acres0000 Mohican Plot 2 Lane, Lampe, MO 65681
MLS# 60311809Listed by: WOLFE REALTY - New
 $80,000Active1.18 Acres
$80,000Active1.18 Acres000 Boulder Drive, Lampe, MO 65681
MLS# 60311530Listed by: REAL BROKER, LLC - New
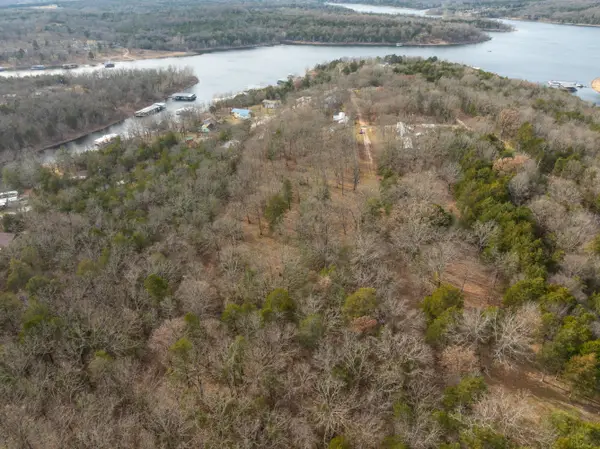 $240,000Active2.83 Acres
$240,000Active2.83 Acres000 Century Lane, Lampe, MO 65681
MLS# 60311531Listed by: REAL BROKER, LLC - New
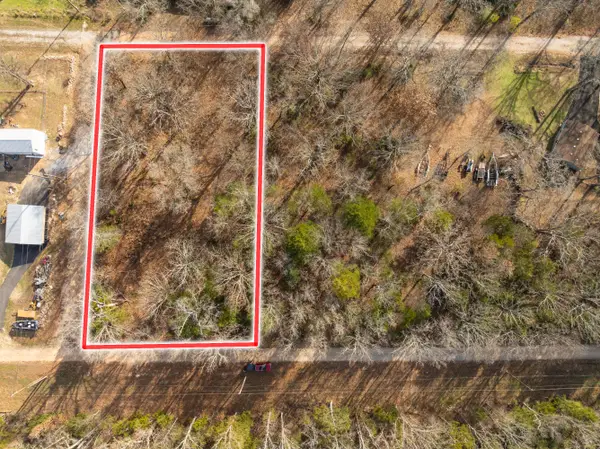 $35,000Active0.48 Acres
$35,000Active0.48 Acres001 Boulder Drive, Lampe, MO 65681
MLS# 60311532Listed by: REAL BROKER, LLC - New
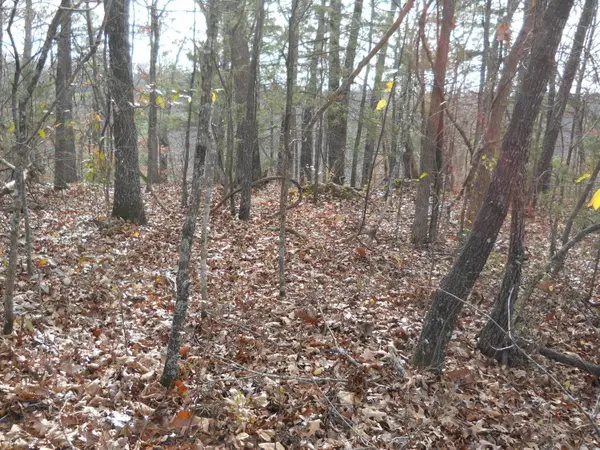 $25,000Active2.21 Acres
$25,000Active2.21 AcresLot 3 Will Rd, Lampe, MO 65681
MLS# 60311484Listed by: REECENICHOLS -KIMBERLING CITY 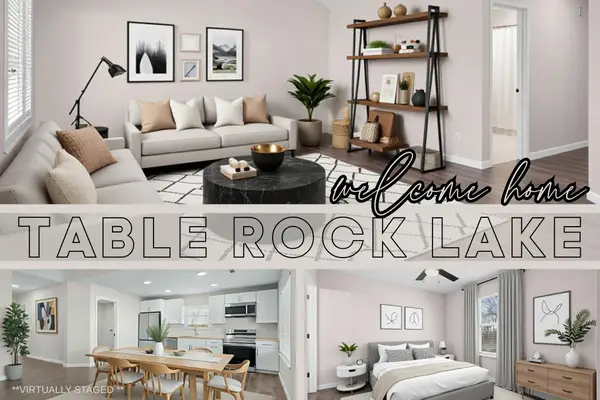 $199,900Active2 beds 2 baths936 sq. ft.
$199,900Active2 beds 2 baths936 sq. ft.2012 State Hwy H, Lampe, MO 65681
MLS# 60311150Listed by: KELLER WILLIAMS TRI-LAKES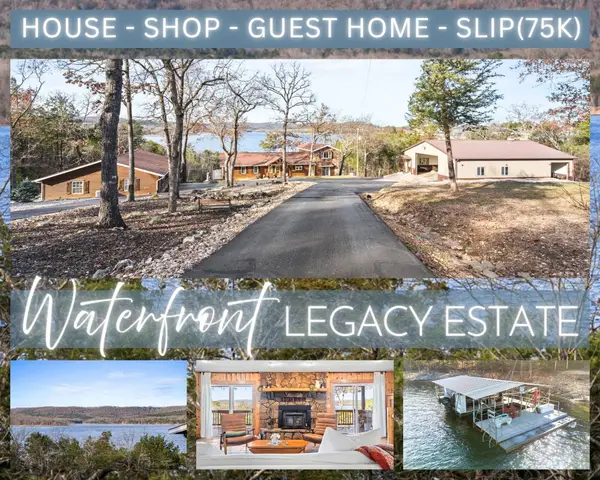 $1,350,000Active5 beds 4 baths4,198 sq. ft.
$1,350,000Active5 beds 4 baths4,198 sq. ft.213 Hydes Hollow Lane, Lampe, MO 65681
MLS# 60310834Listed by: KELLER WILLIAMS TRI-LAKES $539,900Active3 beds 2 baths1,964 sq. ft.
$539,900Active3 beds 2 baths1,964 sq. ft.237 Daisy Lane, Lampe, MO 65681
MLS# 60309798Listed by: MURNEY ASSOCIATES - PRIMROSE
