88 Archer Drive, Lampe, MO 65681
Local realty services provided by:Better Homes and Gardens Real Estate Southwest Group
Listed by:karla a pankovits
Office:table rock's best, realtors
MLS#:60292054
Source:MO_GSBOR
88 Archer Drive,Lampe, MO 65681
$1,599,000
- 5 Beds
- 3 Baths
- 5,200 sq. ft.
- Single family
- Pending
Price summary
- Price:$1,599,000
- Price per sq. ft.:$307.5
About this home
ULTIMATE & SUPREME LAKE VIEW w/5 additional building parcels (add 150k). If a view is absolutely top of your 'must have' then this will fill your cup to overflowing. An unobstructed and absolutely HUGE view. 12x30 Slip avail. Here's the home's top features:FIVE beautiful subdivided lakeside building lots are avail (see aerial photo) making this dream private lakefront estate even better. Yes, you can own the entire street from the corner to point& build more houses or your toy barn or guest house. The open floorplan allows for views from most every room. The 20' high window wall coupled with the see through glass covered deck rail system makes an unbelievable and unmatched infinity view from outside on the deck or inside the house where the view is part of your indoor living experience. The updates throughout include new flooring, paint, carpet, granite, lighting, custom epoxy flooring systems in the oversized garage/storage rooms; whole house water filtration, 600 sq ft tiled patio/outside bbq kitchen (all equipment is included), patio ''stampcrete'', dual water heaters, owned softener, built in garage storage cabinets/workbench, new shingles 2021, outdoor fire ring, 500' private drive, slip avail (12x30 slip w/new lift in 2016 and fiberglass locker - additional $) and so much more. Garage sizes 12' ceilings and 33.6x23; garage doors 9' tall and 10 & 16' wide. Make your appointment for this showing experience and to fall in love with this property and TRL if you haven't already.
Contact an agent
Home facts
- Year built:2006
- Listing ID #:60292054
- Added:162 day(s) ago
- Updated:September 26, 2025 at 07:31 AM
Rooms and interior
- Bedrooms:5
- Total bathrooms:3
- Full bathrooms:3
- Living area:5,200 sq. ft.
Heating and cooling
- Cooling:Ceiling Fan(s), Central Air
- Heating:Central, Heat Pump
Structure and exterior
- Year built:2006
- Building area:5,200 sq. ft.
- Lot area:0.55 Acres
Schools
- High school:Blue Eye
- Middle school:Blue Eye
- Elementary school:Blue Eye
Finances and disclosures
- Price:$1,599,000
- Price per sq. ft.:$307.5
- Tax amount:$5,034 (2024)
New listings near 88 Archer Drive
- New
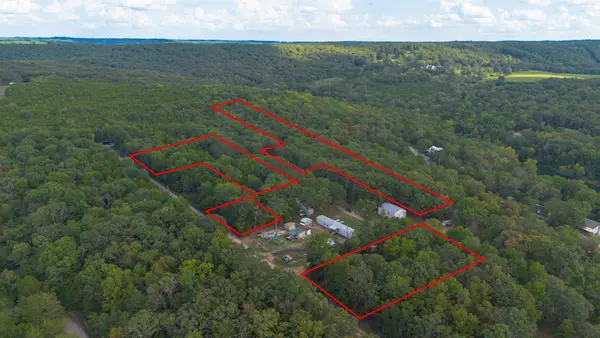 $380,000Active3.75 Acres
$380,000Active3.75 Acres000 Century Lane Lane, Lampe, MO 65681
MLS# 60305618Listed by: MURNEY ASSOCIATES - PRIMROSE - New
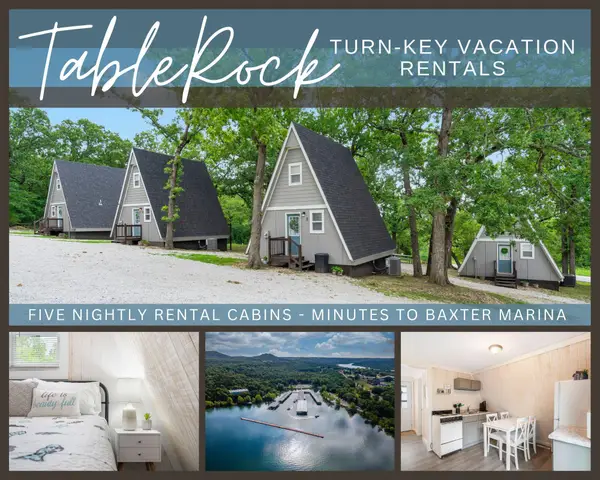 $1,500,000Active10 beds 5 baths2,000 sq. ft.
$1,500,000Active10 beds 5 baths2,000 sq. ft.288 Black Oak Resort Lane, Lampe, MO 65681
MLS# 60305223Listed by: KELLER WILLIAMS TRI-LAKES - New
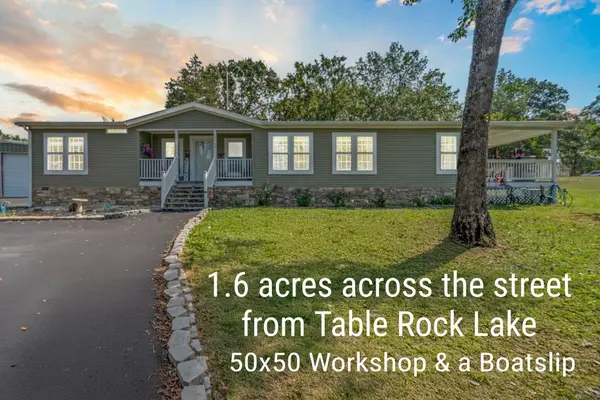 $430,000Active3 beds 2 baths1,912 sq. ft.
$430,000Active3 beds 2 baths1,912 sq. ft.105 Turtledove Lane, Lampe, MO 65681
MLS# 60305131Listed by: REECENICHOLS -KIMBERLING CITY - New
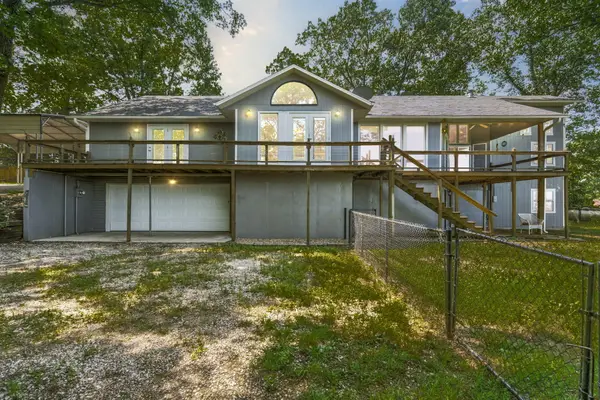 $585,000Active5 beds 5 baths4,581 sq. ft.
$585,000Active5 beds 5 baths4,581 sq. ft.90 Little Fox Lane, Lampe, MO 65681
MLS# 60305091Listed by: KELLER WILLIAMS - New
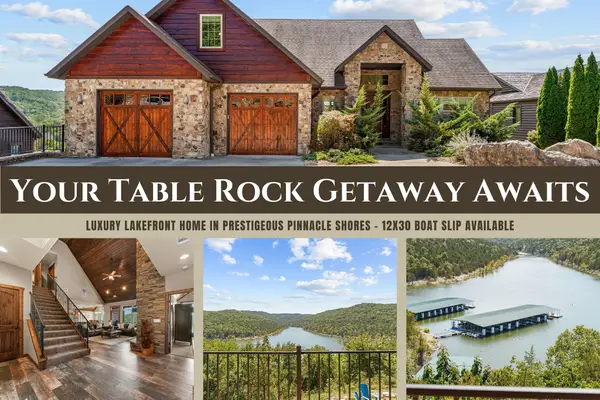 $1,495,000Active5 beds 5 baths3,879 sq. ft.
$1,495,000Active5 beds 5 baths3,879 sq. ft.197 Bayview Trail, Lampe, MO 65681
MLS# 60305005Listed by: KELLER WILLIAMS TRI-LAKES - New
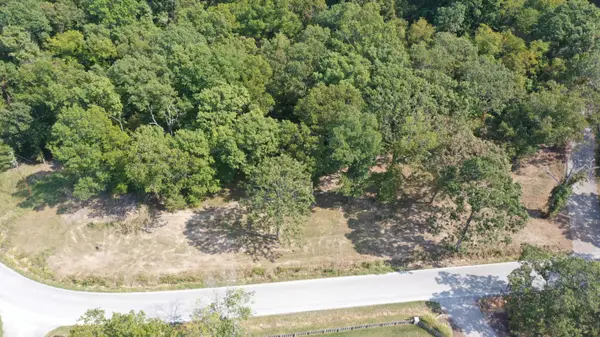 $60,000Active0.87 Acres
$60,000Active0.87 Acres000 Black Oak Resort Lane, Lampe, MO 65681
MLS# 60304881Listed by: EXP REALTY LLC 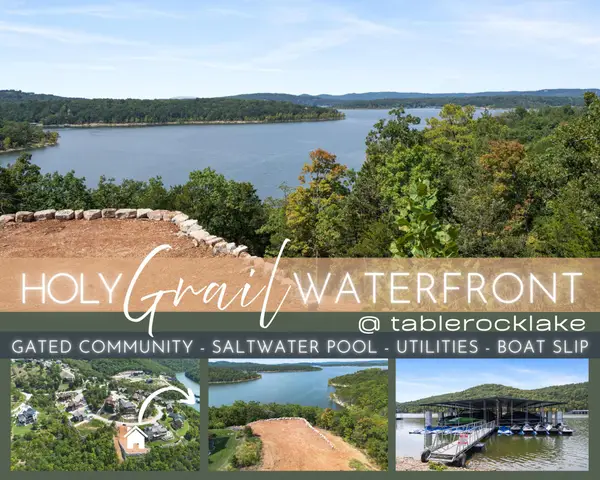 $399,000Active0.63 Acres
$399,000Active0.63 AcresLot 39 Bayview Trail, Lampe, MO 65681
MLS# 60304611Listed by: KELLER WILLIAMS TRI-LAKES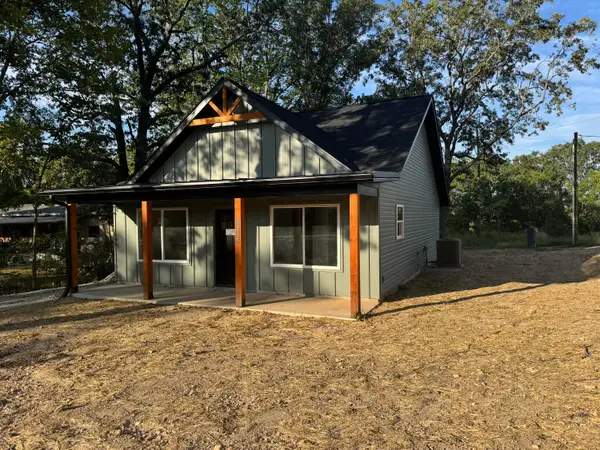 $234,900Active2 beds 2 baths986 sq. ft.
$234,900Active2 beds 2 baths986 sq. ft.2012 State Highway H, Lampe, MO 65681
MLS# 60304255Listed by: BUY RIGHT REAL ESTATE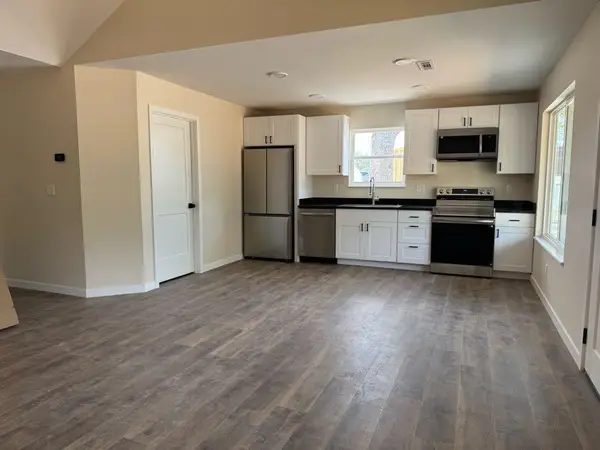 $234,900Active2 beds 2 baths936 sq. ft.
$234,900Active2 beds 2 baths936 sq. ft.2032 State Hwy H, Lampe, MO 65681
MLS# 60301730Listed by: BUY RIGHT REAL ESTATE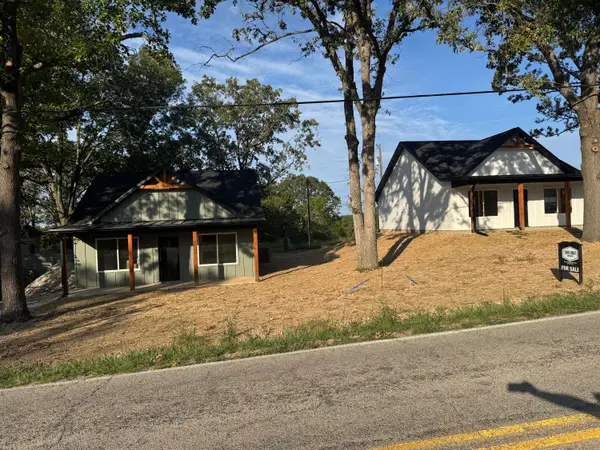 $464,900Active4 beds 4 baths1,872 sq. ft.
$464,900Active4 beds 4 baths1,872 sq. ft.2012-2032 State Highway H, Lampe, MO 65681
MLS# 60304249Listed by: BUY RIGHT REAL ESTATE
