98 Whitney Lane, Lampe, MO 65681
Local realty services provided by:Better Homes and Gardens Real Estate Southwest Group
Listed by: christopher j walton
Office: keller williams tri-lakes
MLS#:60300473
Source:MO_GSBOR
98 Whitney Lane,Lampe, MO 65681
$299,900
- 4 Beds
- 2 Baths
- 1,800 sq. ft.
- Single family
- Active
Price summary
- Price:$299,900
- Price per sq. ft.:$166.61
About this home
Holiday-Ready Lake Close Retreat! Move right into this better than new, HGTV-inspired gem just in time to enjoy the holiday season! Located right off of Hwy 13 in Lampe & a hop, skip and a jump to everything in Kimberling City to enjoy! Inside, enjoy luxury vinyl flooring, chic lighting, and an open-concept layout. The all-new kitchen shines with stainless appliances, sparkling counters, kitchen bar seating, and dining area perfect for family dinners. Relax by the fireplace or unwind in the serene owner's suite with a spa-style walk-in shower, dual vanities. Three other generous guest rooms(one non-conforming), second bath, and laundry complete the floor plan. Outside, you'll love the wooded setting with mature trees, large deck, and room to play on your 1+/- acre lot. 10 minutes to Baxter Marina's public launch. You're close to restaurants, fishing, Kimberling City, Branson West, Silver Dollar City & more. Holiday ready, lake ready, and packed with charm @ 98 Whitney Lane, Lampe MO!
Contact an agent
Home facts
- Year built:2024
- Listing ID #:60300473
- Added:147 day(s) ago
- Updated:December 17, 2025 at 10:08 PM
Rooms and interior
- Bedrooms:4
- Total bathrooms:2
- Full bathrooms:2
- Living area:1,800 sq. ft.
Heating and cooling
- Cooling:Ceiling Fan(s), Central Air
- Heating:Central, Fireplace(s)
Structure and exterior
- Year built:2024
- Building area:1,800 sq. ft.
- Lot area:1 Acres
Schools
- High school:Blue Eye
- Middle school:Blue Eye
- Elementary school:Blue Eye
Utilities
- Sewer:Septic Tank
Finances and disclosures
- Price:$299,900
- Price per sq. ft.:$166.61
- Tax amount:$68 (2024)
New listings near 98 Whitney Lane
- New
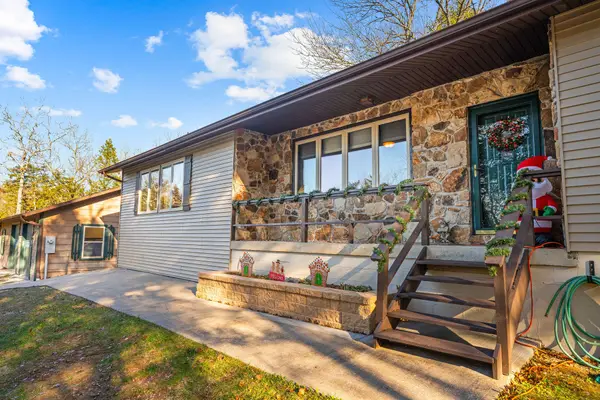 $450,000Active3 beds 2 baths2,228 sq. ft.
$450,000Active3 beds 2 baths2,228 sq. ft.845 Alyeska Point Road, Lampe, MO 65681
MLS# 60311884Listed by: CURRIER & COMPANY - New
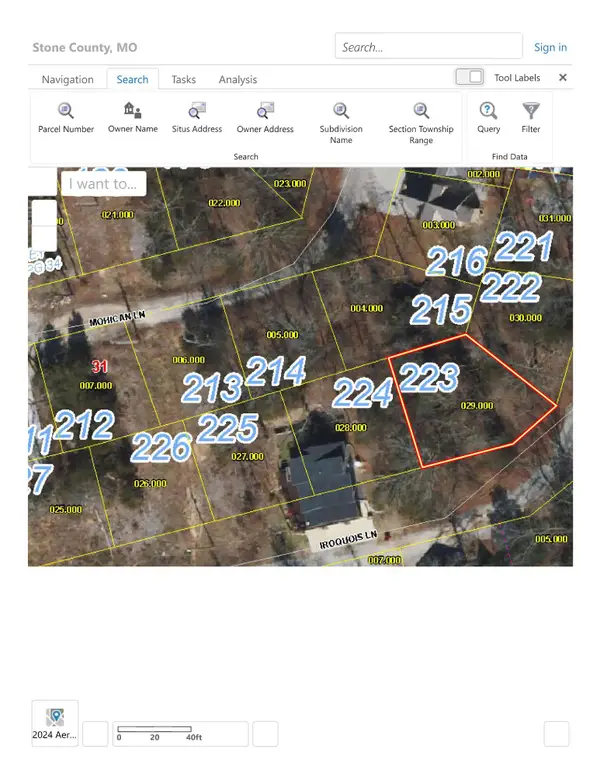 $100,000Active0.26 Acres
$100,000Active0.26 Acres000 Iroquois Lane, Lampe, MO 65681
MLS# 60311813Listed by: WOLFE REALTY - New
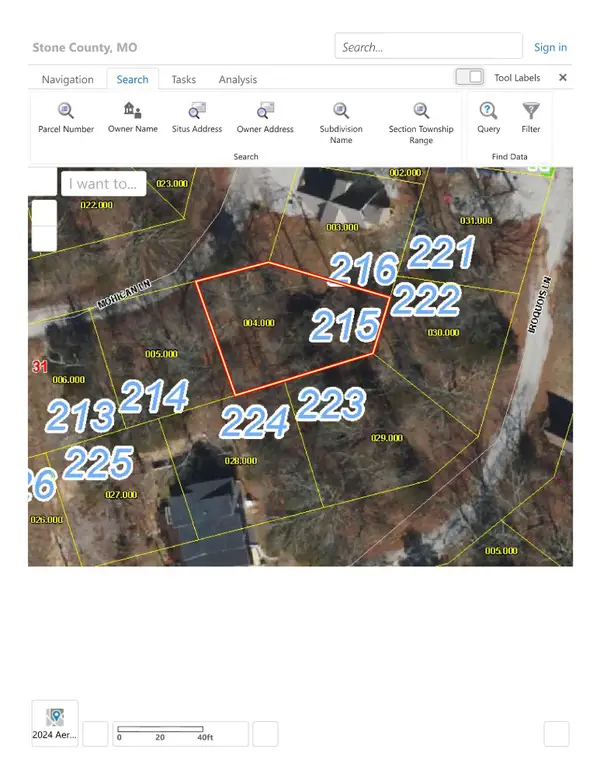 $100,000Active0.09 Acres
$100,000Active0.09 Acres0000 Mohican Plot 2 Lane, Lampe, MO 65681
MLS# 60311809Listed by: WOLFE REALTY - New
 $80,000Active1.18 Acres
$80,000Active1.18 Acres000 Boulder Drive, Lampe, MO 65681
MLS# 60311530Listed by: REAL BROKER, LLC - New
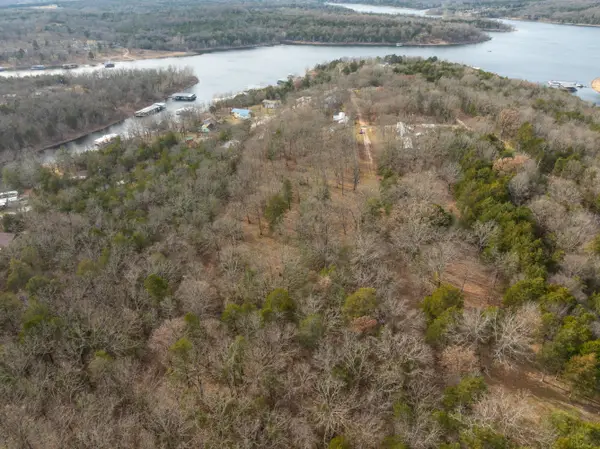 $240,000Active2.83 Acres
$240,000Active2.83 Acres000 Century Lane, Lampe, MO 65681
MLS# 60311531Listed by: REAL BROKER, LLC - New
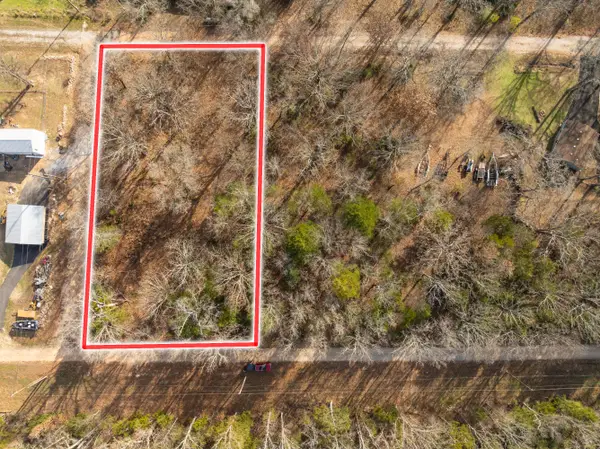 $35,000Active0.48 Acres
$35,000Active0.48 Acres001 Boulder Drive, Lampe, MO 65681
MLS# 60311532Listed by: REAL BROKER, LLC - New
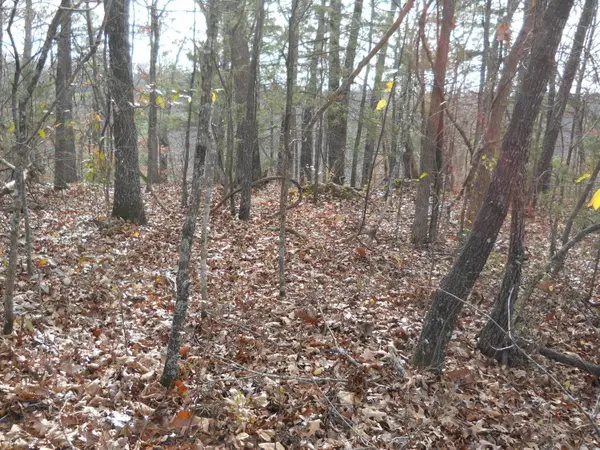 $25,000Active2.21 Acres
$25,000Active2.21 AcresLot 3 Will Rd, Lampe, MO 65681
MLS# 60311484Listed by: REECENICHOLS -KIMBERLING CITY 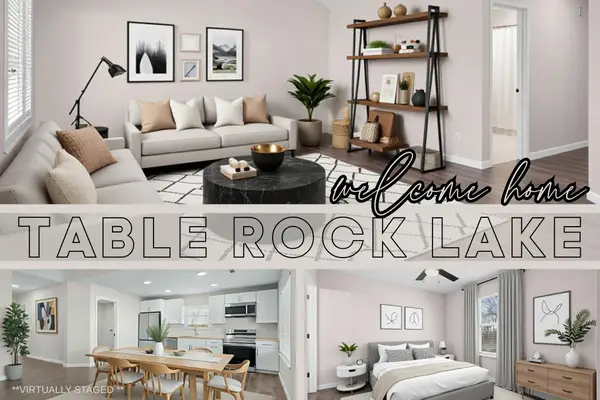 $199,900Active2 beds 2 baths936 sq. ft.
$199,900Active2 beds 2 baths936 sq. ft.2012 State Hwy H, Lampe, MO 65681
MLS# 60311150Listed by: KELLER WILLIAMS TRI-LAKES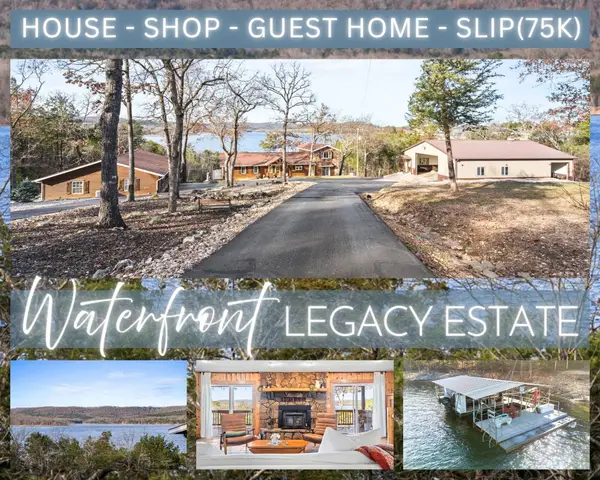 $1,350,000Active5 beds 4 baths4,198 sq. ft.
$1,350,000Active5 beds 4 baths4,198 sq. ft.213 Hydes Hollow Lane, Lampe, MO 65681
MLS# 60310834Listed by: KELLER WILLIAMS TRI-LAKES $539,900Active3 beds 2 baths1,964 sq. ft.
$539,900Active3 beds 2 baths1,964 sq. ft.237 Daisy Lane, Lampe, MO 65681
MLS# 60309798Listed by: MURNEY ASSOCIATES - PRIMROSE
