35242 W 180th Street, Lawson, MO 64062
Local realty services provided by:Better Homes and Gardens Real Estate Kansas City Homes
35242 W 180th Street,Lawson, MO 64062
$850,000
- 4 Beds
- 3 Baths
- 3,055 sq. ft.
- Single family
- Pending
Listed by:michael yeates
Office:the real estate store llc.
MLS#:2538937
Source:MOKS_HL
Price summary
- Price:$850,000
- Price per sq. ft.:$278.23
About this home
What a remarkable opportunity to own acreage and “not your typical” barndominium! This beautifully built home rests on 13 +/- acres in the perfect country setting. From the outside in, this home offers all of the best features including; maintenance free siding and metal roof, wood burning fireplace, hydronic heated floors, fully encapsulated and conditioned concrete safe room, spray foam insulation, all within 3055 SF of living space! The 2200 SF wrap around covered porch includes a vaulted seated area with open wood burning fireplace to capture nature year round! Two story Great Room with the second floor loft looking over adds to the open floor concept. Master suite on the main level with large walk-in shower and walk-in closet. With three bedrooms, loft and office on the second level, this Brando checks off all the boxes. Beautifully finished with custom cabinets, solid surface tops, tile bathrooms, custom steel staircase and railing, feature walls, and exciting lighting to fit the design flair!
If a shop/garage gets you excited, be prepared for 2100 SF of 18’ tall ceilings, 3 garage doors, and conditioned (mini split) space! More than enough space for vehicles and toys!
All of the above is offered on 13 +/- acres that are currently defined by fencing on sides and rear property lines. See picture.
Taxes are estimated.
Contact an agent
Home facts
- Listing ID #:2538937
- Added:173 day(s) ago
- Updated:September 25, 2025 at 12:33 PM
Rooms and interior
- Bedrooms:4
- Total bathrooms:3
- Full bathrooms:2
- Half bathrooms:1
- Living area:3,055 sq. ft.
Heating and cooling
- Cooling:Electric
- Heating:Forced Air Gas, Heatpump/Gas, Wood Stove
Structure and exterior
- Roof:Metal
- Building area:3,055 sq. ft.
Utilities
- Water:City/Public
- Sewer:Septic Tank
Finances and disclosures
- Price:$850,000
- Price per sq. ft.:$278.23
New listings near 35242 W 180th Street
- New
 $235,000Active4 beds 2 baths1,500 sq. ft.
$235,000Active4 beds 2 baths1,500 sq. ft.113 W 8th Terrace, Lawson, MO 64062
MLS# 2575659Listed by: MO-KAN VETERAN REALTY LLC  $175,000Active3 beds 1 baths1,438 sq. ft.
$175,000Active3 beds 1 baths1,438 sq. ft.154 Cardinal Circle, Lawson, MO 64062
MLS# 2573808Listed by: EXP REALTY LLC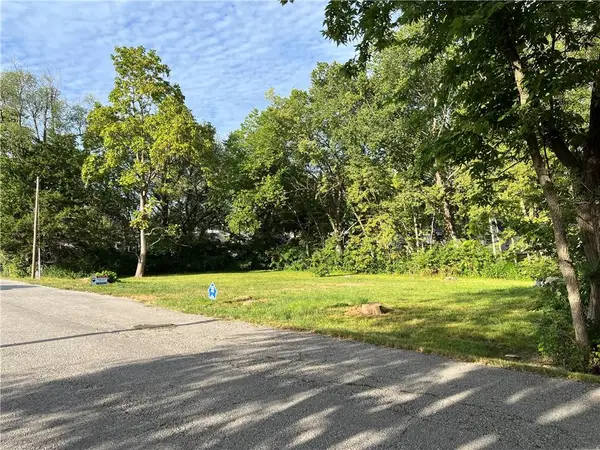 $44,500Active0 Acres
$44,500Active0 Acres206 N Doniphan Street, Lawson, MO 64062
MLS# 2571931Listed by: RE/MAX INNOVATIONS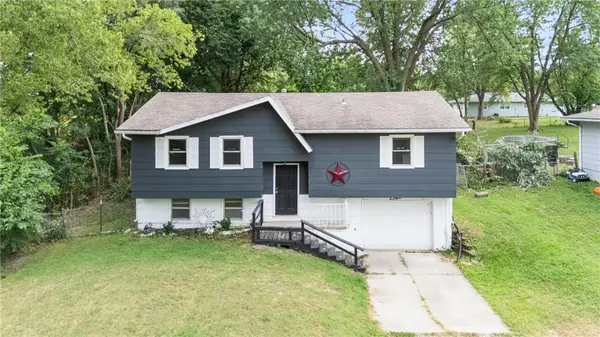 $235,100Active3 beds 3 baths1,430 sq. ft.
$235,100Active3 beds 3 baths1,430 sq. ft.234 E Moss Street, Lawson, MO 64062
MLS# 2571782Listed by: COMPASS REALTY GROUP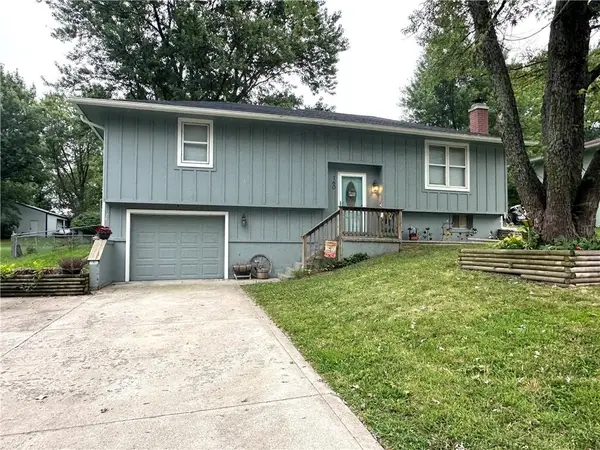 $234,000Pending3 beds 2 baths1,475 sq. ft.
$234,000Pending3 beds 2 baths1,475 sq. ft.160 Nolker Drive, Lawson, MO 64062
MLS# 2570049Listed by: MO-KAN VETERAN REALTY LLC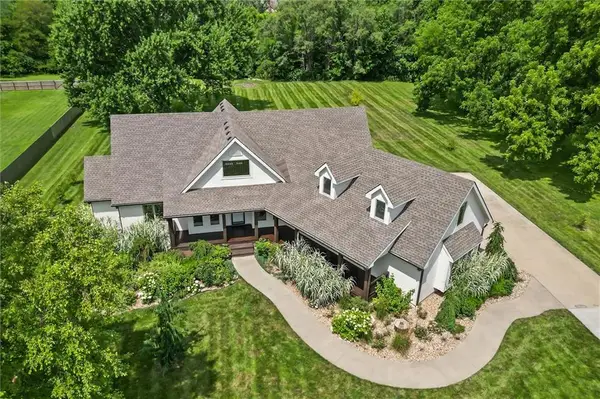 $675,000Active4 beds 5 baths4,821 sq. ft.
$675,000Active4 beds 5 baths4,821 sq. ft.325 S Clark Street, Lawson, MO 64062
MLS# 2559753Listed by: REECENICHOLS NORTH STAR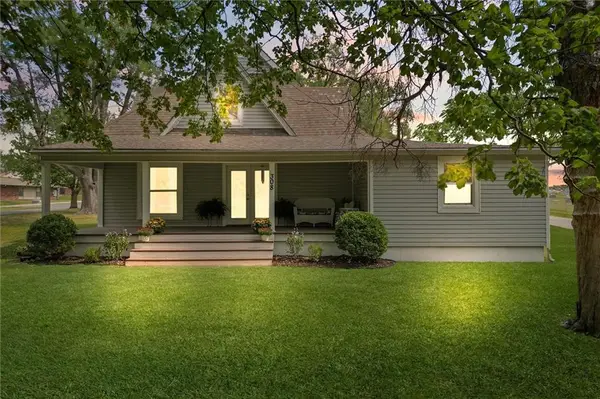 $195,000Pending3 beds 2 baths2,594 sq. ft.
$195,000Pending3 beds 2 baths2,594 sq. ft.308 N Clark Street, Lawson, MO 64062
MLS# 2561774Listed by: DAWN POINTER HOMES, LLC $100,000Active0 Acres
$100,000Active0 AcresSilvey & Short Road, Lawson, MO 64062
MLS# 2559355Listed by: REECENICHOLS NORTH STAR
