7525 Wright Way Lane, Lawson, MO 64062
Local realty services provided by:Better Homes and Gardens Real Estate Kansas City Homes
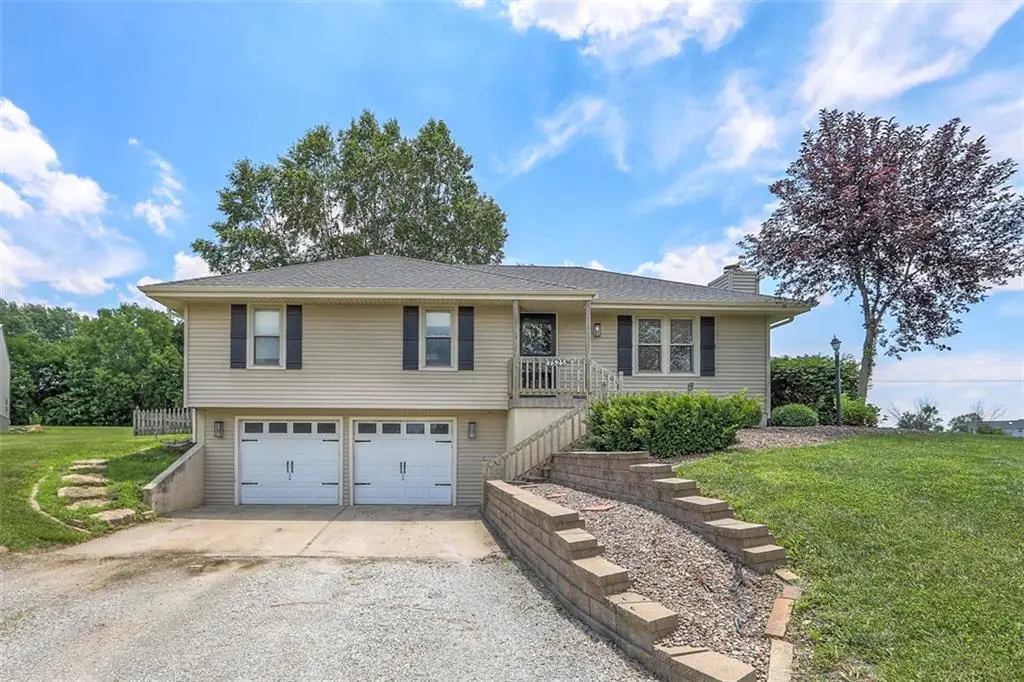
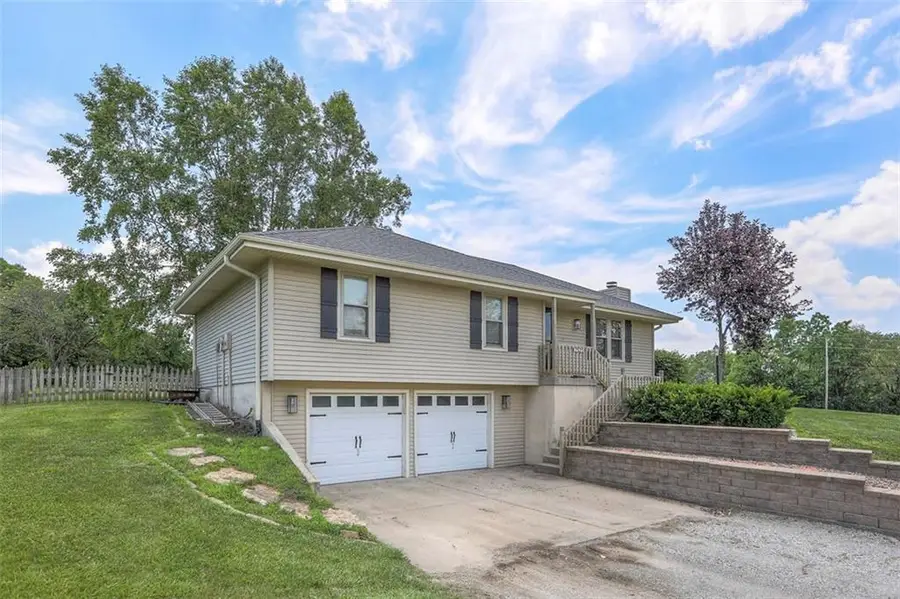
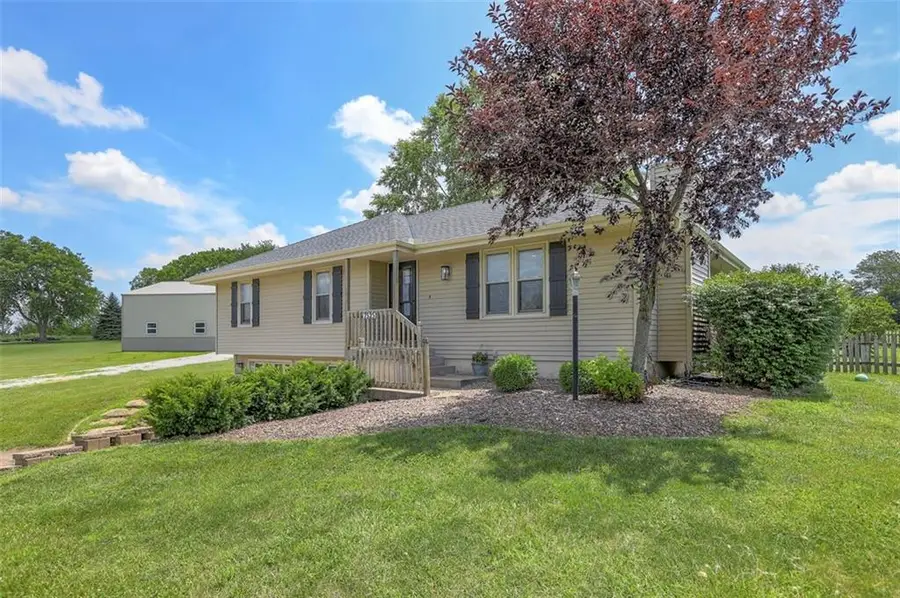
7525 Wright Way Lane,Lawson, MO 64062
$434,950
- 3 Beds
- 3 Baths
- 2,040 sq. ft.
- Single family
- Pending
Listed by:bobby r mitchem
Office:essential one re services inc
MLS#:2558963
Source:MOKS_HL
Price summary
- Price:$434,950
- Price per sq. ft.:$213.21
About this home
Awesome raised ranch in Lawson sits on nearly 4 acres of land. Recent Updates include Quartz Counter Tops, Tiled Back Splash, Stainless Appliances, Refinished Hardwood Floors, and Outside a Brand New 30' X 50' Building with Concrete Flooring, Electricity Bar and TV. Home has Large Inviting Great Room, Wood Burning Fireplace, Hearth and Lots of Natural Light. Spacious Eat-In Kitchen and Newer Appliances. All Bedrooms On Main Level with New Carpet Installed Last Week. Master Suite With Inset Ceiling, and Ceiling fan. Adjoining Master Bath Offers Ceramic Tile and Onyx Stone Shower. Step Out to Your Large Deck and Pergola with Fenced Backyard, Which Is Great for Entertainment. Newly Finished Basement With Luxury Vinyl Tile and Spacious Half Bath. Well Maintained Home With Many Upgrades and Finishes - Come Experience This Home with a Little Bit of Country, but Close to Major Highways, the KCI Airport, Downtown KC, River Market, CPKC Stadium and The Legends.
Contact an agent
Home facts
- Year built:1994
- Listing Id #:2558963
- Added:48 day(s) ago
- Updated:July 14, 2025 at 07:41 AM
Rooms and interior
- Bedrooms:3
- Total bathrooms:3
- Full bathrooms:2
- Half bathrooms:1
- Living area:2,040 sq. ft.
Heating and cooling
- Cooling:Heat Pump
Structure and exterior
- Roof:Composition
- Year built:1994
- Building area:2,040 sq. ft.
Schools
- High school:Lathrop
- Middle school:Lathrop
- Elementary school:Lathrop
Utilities
- Water:Rural
- Sewer:Septic Tank
Finances and disclosures
- Price:$434,950
- Price per sq. ft.:$213.21
New listings near 7525 Wright Way Lane
- New
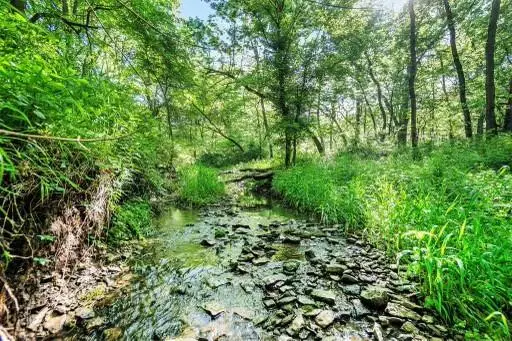 $240,000Active0 Acres
$240,000Active0 Acres0 Sweet Street, Lawson, MO 64062
MLS# 2568750Listed by: RE/MAX ELITE, REALTORS - New
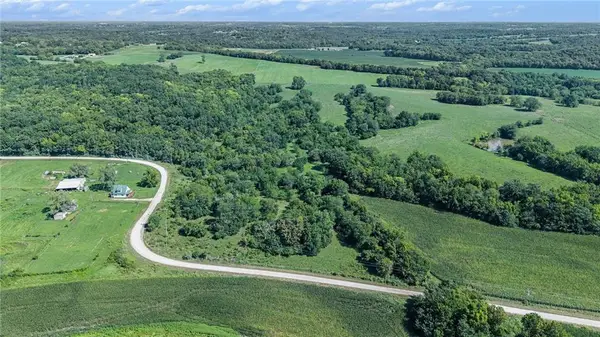 $550,000Active-- beds -- baths
$550,000Active-- beds -- bathsBolling Road, Lawson, MO 64062
MLS# 2568252Listed by: RE/MAX PREMIER REALTY  $599,000Active4 beds 3 baths2,457 sq. ft.
$599,000Active4 beds 3 baths2,457 sq. ft.18301 N 69 Highway, Lawson, MO 64062
MLS# 2566231Listed by: PLATINUM REALTY LLC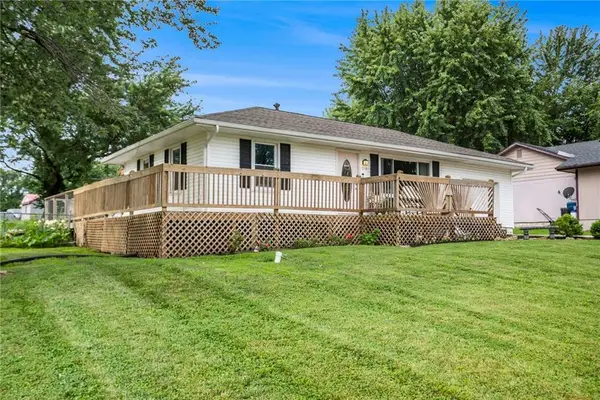 $249,900Active3 beds 2 baths1,568 sq. ft.
$249,900Active3 beds 2 baths1,568 sq. ft.210 E Moss Street, Lawson, MO 64062
MLS# 2564559Listed by: OSBORN REAL ESTATE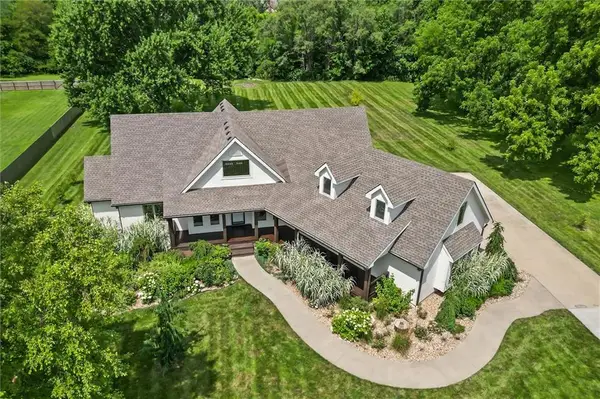 $675,000Active4 beds 5 baths4,821 sq. ft.
$675,000Active4 beds 5 baths4,821 sq. ft.325 S Clark Street, Lawson, MO 64062
MLS# 2559753Listed by: REECENICHOLS NORTH STAR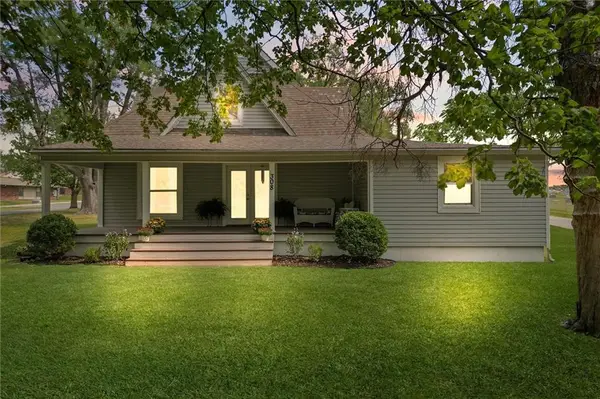 $195,000Pending3 beds 2 baths2,594 sq. ft.
$195,000Pending3 beds 2 baths2,594 sq. ft.308 N Clark Street, Lawson, MO 64062
MLS# 2561774Listed by: DAWN POINTER HOMES, LLC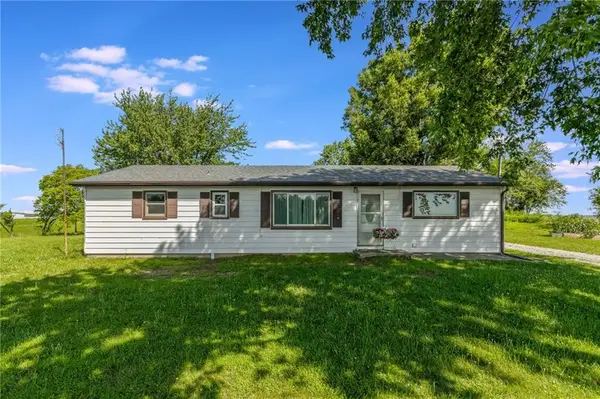 $253,000Pending2 beds 1 baths1,300 sq. ft.
$253,000Pending2 beds 1 baths1,300 sq. ft.33856 Highway D Highway, Lawson, MO 64062
MLS# 2559654Listed by: 1ST CLASS REAL ESTATE KC $100,000Active0 Acres
$100,000Active0 AcresSilvey & Short Road, Lawson, MO 64062
MLS# 2559355Listed by: REECENICHOLS NORTH STAR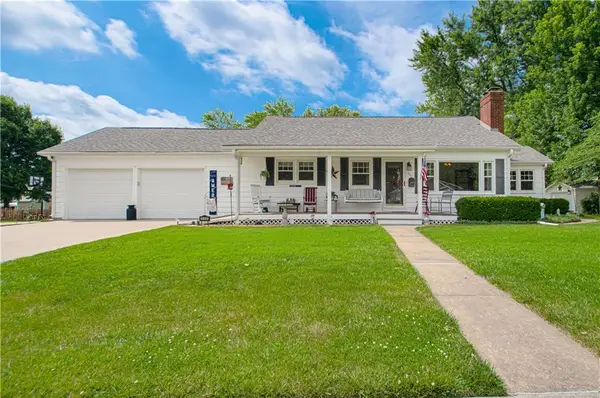 $287,500Pending3 beds 2 baths1,020 sq. ft.
$287,500Pending3 beds 2 baths1,020 sq. ft.328 E 4th Street, Lawson, MO 64062
MLS# 2558003Listed by: RE/MAX INNOVATIONS
