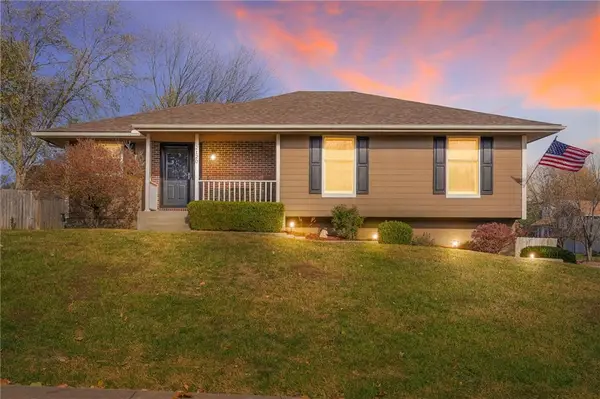1021 SW Cheshire Drive, Lees Summit, MO 64083
Local realty services provided by:Better Homes and Gardens Real Estate Kansas City Homes
1021 SW Cheshire Drive,Lee's Summit, MO 64083
$474,900
- 5 Beds
- 3 Baths
- 2,948 sq. ft.
- Single family
- Active
Listed by: amy corn
Office: realty executives
MLS#:2571660
Source:MOKS_HL
Price summary
- Price:$474,900
- Price per sq. ft.:$161.09
- Monthly HOA dues:$52.08
About this home
Set on a premium corner lot with a fenced backyard and beautiful south/west sunset exposure, this home offers true main-level living with a desirable split bedroom layout — the primary suite privately positioned on one side of the home and two secondary bedrooms on the other. The open floor plan features a bright living room with gas fireplace, formal dining room, and an updated eat-in kitchen with white cabinetry, granite counters, tile backsplash, pantry, stainless appliances, and double ovens. A finished walkout basement adds two additional bedrooms, a full bath, generous recreation space, and an oversized storage area — perfect for guests, teens, multigenerational living, or a home office setup.
The main-level primary suite includes a vaulted ceiling, double sinks, separate tub and shower, plus a large walk-in closet (and a second additional closet). The laundry room is also conveniently located on the main level just off the garage entry, allowing truly stair-free day-to-day living. With over 1,800 sq ft on the main floor alone, there is room to spread out, host, and gather without sacrificing privacy or comfort.
Outside, the fenced yard and corner placement provide extra space and a more open feel from neighboring homes. Enjoy golden-hour evenings on the 12x24 deck or additional privacy on the lower patio overlooking the yard. The home has been well cared for and offers the ideal combination of functional layout, generous square footage, and natural light. New roof prior to closing. A fantastic fit for anyone seeking one-level living without giving up space, storage, or flexibility.
Easy access to major routes and local shopping means you keep suburban tranquility without sacrificing convenience.
Contact an agent
Home facts
- Year built:2007
- Listing ID #:2571660
- Added:45 day(s) ago
- Updated:November 14, 2025 at 05:06 PM
Rooms and interior
- Bedrooms:5
- Total bathrooms:3
- Full bathrooms:3
- Living area:2,948 sq. ft.
Heating and cooling
- Cooling:Electric
- Heating:Forced Air Gas
Structure and exterior
- Roof:Composition
- Year built:2007
- Building area:2,948 sq. ft.
Schools
- High school:Raymore-Peculiar
- Elementary school:Timber Creek
Utilities
- Water:City/Public
- Sewer:Public Sewer
Finances and disclosures
- Price:$474,900
- Price per sq. ft.:$161.09
New listings near 1021 SW Cheshire Drive
 $435,000Active3 beds 4 baths2,076 sq. ft.
$435,000Active3 beds 4 baths2,076 sq. ft.1225 Kenwood Drive, Lee's Summit, MO 64064
MLS# 2583730Listed by: KELLER WILLIAMS KC NORTH $590,000Active-- beds -- baths
$590,000Active-- beds -- baths116-122 NE Greystone Drive, Lee's Summit, MO 64086
MLS# 2584433Listed by: KELLER WILLIAMS KC NORTH- New
 $375,000Active3 beds 3 baths2,386 sq. ft.
$375,000Active3 beds 3 baths2,386 sq. ft.1316 SE 12th Terrace, Lee's Summit, MO 64081
MLS# 2586498Listed by: KELLER WILLIAMS KC NORTH - Open Sat, 11am to 1pmNew
 $265,000Active3 beds 2 baths1,980 sq. ft.
$265,000Active3 beds 2 baths1,980 sq. ft.633 SW 36th Terrace, Lee's Summit, MO 64082
MLS# 2587714Listed by: BOSS REALTY - New
 $279,999Active3 beds 2 baths1,920 sq. ft.
$279,999Active3 beds 2 baths1,920 sq. ft.710 NE Westwind Drive, Lee's Summit, MO 64086
MLS# 2584662Listed by: PLATINUM REALTY LLC - Open Sun, 1 to 3pmNew
 $995,000Active3 beds 3 baths4,600 sq. ft.
$995,000Active3 beds 3 baths4,600 sq. ft.102 NW Hackberry Street, Lee's Summit, MO 64064
MLS# 2586818Listed by: REECENICHOLS - PARKVILLE - Open Sat, 11am to 1pmNew
 $310,000Active3 beds 2 baths1,765 sq. ft.
$310,000Active3 beds 2 baths1,765 sq. ft.2120 SE 3rd Street, Lee's Summit, MO 64063
MLS# 2587055Listed by: CHARTWELL REALTY LLC - Open Sun, 11am to 1pmNew
 $319,900Active3 beds 3 baths1,629 sq. ft.
$319,900Active3 beds 3 baths1,629 sq. ft.653 SE Canterbury Lane, Lee's Summit, MO 64063
MLS# 2587060Listed by: KELLER WILLIAMS PLATINUM PRTNR - New
 $475,000Active4 beds 3 baths2,952 sq. ft.
$475,000Active4 beds 3 baths2,952 sq. ft.3530 SE Corbin Drive, Lee's Summit, MO 64082
MLS# 2587293Listed by: EXP REALTY LLC - New
 $325,000Active3 beds 2 baths1,808 sq. ft.
$325,000Active3 beds 2 baths1,808 sq. ft.6115 NE Kensington Drive, Lee's Summit, MO 64064
MLS# 2587299Listed by: RE/MAX REVOLUTION
