1025 SW Armie Street, Lees Summit, MO 64081
Local realty services provided by:Better Homes and Gardens Real Estate Kansas City Homes
1025 SW Armie Street,Lee's Summit, MO 64081
$599,900
- 3 Beds
- 3 Baths
- 1,944 sq. ft.
- Single family
- Active
Upcoming open houses
- Sun, Feb 1501:00 pm - 03:00 pm
Listed by: bryan parrish
Office: keller williams realty partners inc.
MLS#:2565025
Source:Bay East, CCAR, bridgeMLS
Price summary
- Price:$599,900
- Price per sq. ft.:$308.59
- Monthly HOA dues:$84.83
About this home
Welcome to the NorthHampton – Bellah Homes’ Most Popular Floor Plan in New Longview! Step into this stunning 1.5-story home, designed for comfort and convenience with timeless curb appeal, starting with a charming full front porch perfect for relaxing evenings. Inside, the main level features a spacious primary suite, laundry room, and a stylish kitchen equipped with stainless steel appliances. Upstairs, you'll find two additional bedrooms, a full bathroom, and a large loft/media room — ideal for a home office, playroom, or flex space to suit your lifestyle. Located in the highly sought-after New Longview community, you'll enjoy a host of top-tier amenities including a neighborhood pool, playground, community garden, historic pergola, 20-acre lake, 6 acres of lush greenspace, and more. Don’t miss your chance to own this beautiful new home in one of the area's most desirable neighborhoods — schedule your tour today!
Contact an agent
Home facts
- Listing ID #:2565025
- Added:204 day(s) ago
- Updated:February 12, 2026 at 11:33 PM
Rooms and interior
- Bedrooms:3
- Total bathrooms:3
- Full bathrooms:2
- Half bathrooms:1
- Living area:1,944 sq. ft.
Heating and cooling
- Cooling:Electric
- Heating:Natural Gas
Structure and exterior
- Roof:Composition
- Building area:1,944 sq. ft.
Schools
- High school:Lee's Summit West
- Middle school:Pleasant Lea
- Elementary school:Longview Farms
Utilities
- Water:City/Public
- Sewer:Public Sewer
Finances and disclosures
- Price:$599,900
- Price per sq. ft.:$308.59
New listings near 1025 SW Armie Street
- New
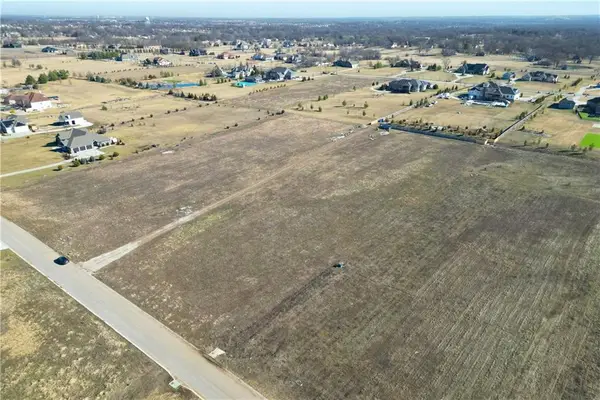 $349,900Active0 Acres
$349,900Active0 Acres10411 Windsor Drive, Lee's Summit, MO 64086
MLS# 2601024Listed by: KELLER WILLIAMS PLATINUM PRTNR - New
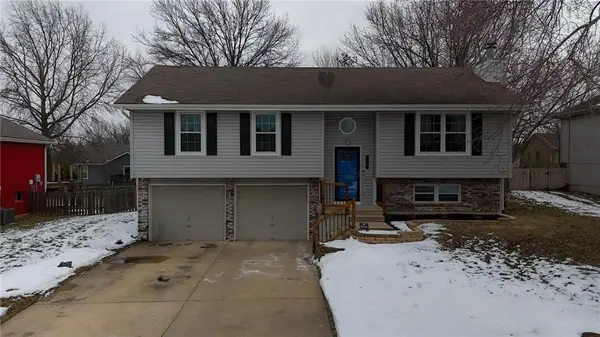 $300,000Active3 beds 2 baths1,321 sq. ft.
$300,000Active3 beds 2 baths1,321 sq. ft.1701 NE Auburn Drive, Lee's Summit, MO 64086
MLS# 2599005Listed by: REECENICHOLS - LEES SUMMIT - New
 $417,100Active4 beds 5 baths4,038 sq. ft.
$417,100Active4 beds 5 baths4,038 sq. ft.1221 SW Summit Crossing Drive, Lee's Summit, MO 64081
MLS# 2601180Listed by: CONTINENTAL REAL ESTATE GROUP, INC. - New
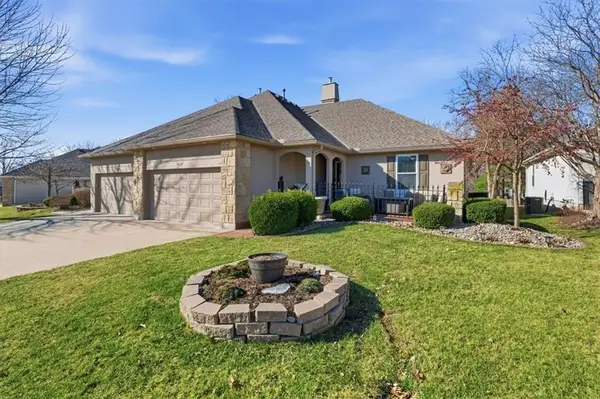 $367,500Active2 beds 2 baths1,548 sq. ft.
$367,500Active2 beds 2 baths1,548 sq. ft.4136 SW Minnesota Drive, Lee's Summit, MO 64082
MLS# 2601236Listed by: RE/MAX PREMIER REALTY - New
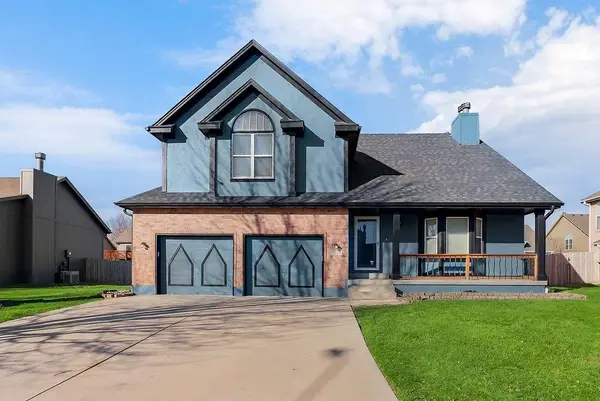 $420,000Active4 beds 3 baths3,000 sq. ft.
$420,000Active4 beds 3 baths3,000 sq. ft.1220 SE 12th Terrace, Lee's Summit, MO 64081
MLS# 2599182Listed by: KELLER WILLIAMS PLATINUM PRTNR  $190,000Pending3 beds 2 baths956 sq. ft.
$190,000Pending3 beds 2 baths956 sq. ft.105 NW Walnut Street, Lee's Summit, MO 64063
MLS# 2599173Listed by: KELLER WILLIAMS SOUTHLAND- Open Sat, 10 to 12pmNew
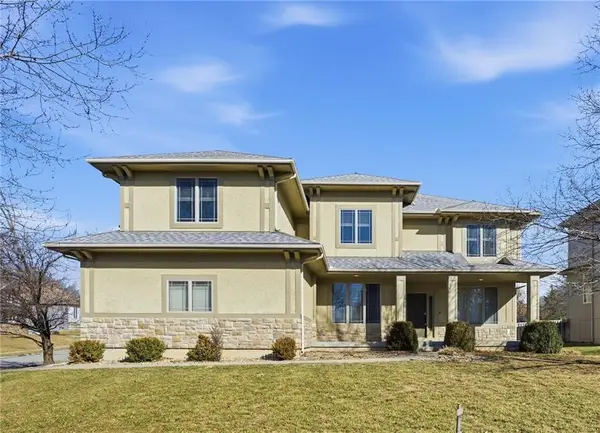 $520,000Active5 beds 5 baths4,264 sq. ft.
$520,000Active5 beds 5 baths4,264 sq. ft.2300 Silver Spring Lane, Lee's Summit, MO 64086
MLS# 2600988Listed by: REAL BROKER, LLC  $820,000Pending5 beds 5 baths3,126 sq. ft.
$820,000Pending5 beds 5 baths3,126 sq. ft.2505 NE Woodland Oak Circle, Lee's Summit, MO 64086
MLS# 2600979Listed by: KELLER WILLIAMS PLATINUM PRTNR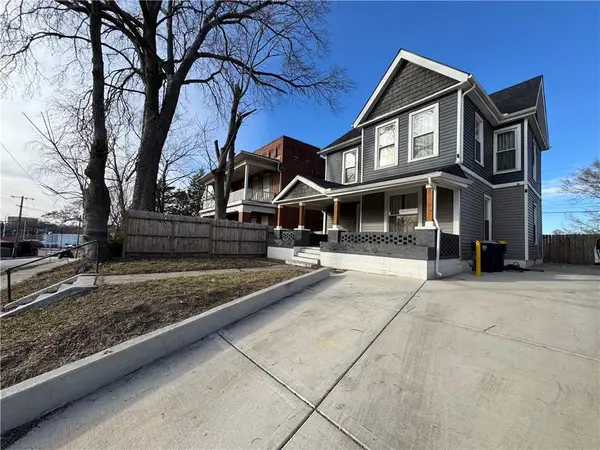 $1,755,000Active-- beds -- baths
$1,755,000Active-- beds -- baths618 SE Miller Street, Lee's Summit, MO 64063
MLS# 2596881Listed by: 1ST CLASS REAL ESTATE KC- New
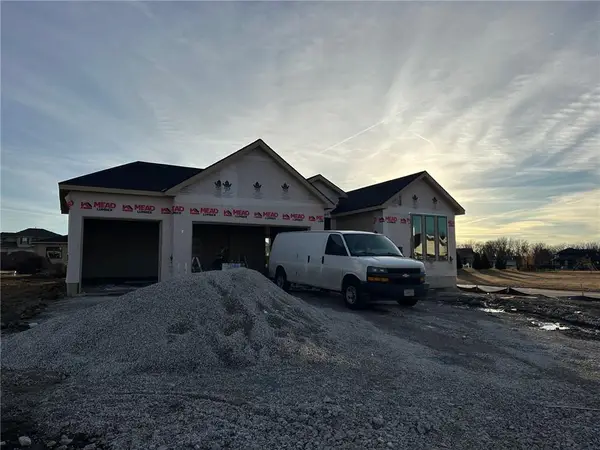 $686,000Active4 beds 3 baths2,934 sq. ft.
$686,000Active4 beds 3 baths2,934 sq. ft.2037 SW Red Barn Lane, Lee's Summit, MO 64082
MLS# 2600593Listed by: REECENICHOLS - LEES SUMMIT

