10705 Wildflower Drive, Lees Summit, MO 64086
Local realty services provided by:Better Homes and Gardens Real Estate Kansas City Homes
10705 Wildflower Drive,Lee's Summit, MO 64086
$1,825,000
- 5 Beds
- 7 Baths
- 9,075 sq. ft.
- Single family
- Active
Upcoming open houses
- Sat, Jan 0312:00 pm - 02:00 pm
Listed by: tami froehlich, kbtleessummit team
Office: reecenichols - lees summit
MLS#:2578894
Source:MOKS_HL
Price summary
- Price:$1,825,000
- Price per sq. ft.:$201.1
About this home
Stunning luxury estate on 4 acres in the coveted Wildflower Subdivision! Centrally located in highly desired Lee's Summit, featuring top-rated schools, and bordering the communities Legacy Park Complex where you will find 692-acres with softball, baseball, football and soccer complexes. The park also includes 3 shelters, Lovell Community Center, a 22-acre lake with fishing dock, disc golf course, amphitheater, playground, and a 4.7-mile trail. -- This home offers 5 bedrooms plus a 6th & 7th nonconforming in basement, a dedicated office on main level, 4 full and 3 half baths, and oversized 4-car garages. Soaring 20' entry ceiling & 22' formal living ceilings with floor-to-ceiling windows and a see-through fireplace into the chef's kitchen, which features a top of the line Viking Refrigerator, 6-burner gas stove, Dual Islands with Prep Sink, 2 dishwashers, Pot Filler, Granite Counters, and a large walk-in pantry with built-in counter space. The oversized primary suite includes direct access to the pool, a see-through fireplace into the spa-like bath with whirlpool tub, dual vanities, dual-head shower, and a huge 3-tier walk-in closet with private laundry. Upstairs features a large loft, walk-in closets in every room, and a second laundry. The newly finished walkout basement was just finished in 2025 w/ upgraded tile throughout and offers true multigenerational living potential with its own 4th car garage, full kitchen with New SS appliances and walk-in pantry, 3rd laundry area, 3 living room/recreational areas, theatre room, 3 bedrooms (2 non-confirming), 3 bathrooms, and a walkout to the side yard. The backyard is an entertainer's dream w/ a nearly new heated vinyl pool, new stamped concrete patio, & glass fencing, plus tons of open backyard space for recreational sports. Additional features include a Reolink hardwired security system w/ 16 cameras, oversized deep garage bays, a beautiful circle driveway, & abundant storage. Upgraded lighting and plumbing throughout.
Contact an agent
Home facts
- Year built:2006
- Listing ID #:2578894
- Added:86 day(s) ago
- Updated:January 03, 2026 at 08:45 PM
Rooms and interior
- Bedrooms:5
- Total bathrooms:7
- Full bathrooms:4
- Half bathrooms:3
- Living area:9,075 sq. ft.
Heating and cooling
- Cooling:Electric, Zoned
- Heating:Zoned
Structure and exterior
- Roof:Composition
- Year built:2006
- Building area:9,075 sq. ft.
Schools
- High school:Lee's Summit North
- Middle school:East Trails
- Elementary school:Highland Park
Utilities
- Water:City/Public
- Sewer:Septic Tank
Finances and disclosures
- Price:$1,825,000
- Price per sq. ft.:$201.1
New listings near 10705 Wildflower Drive
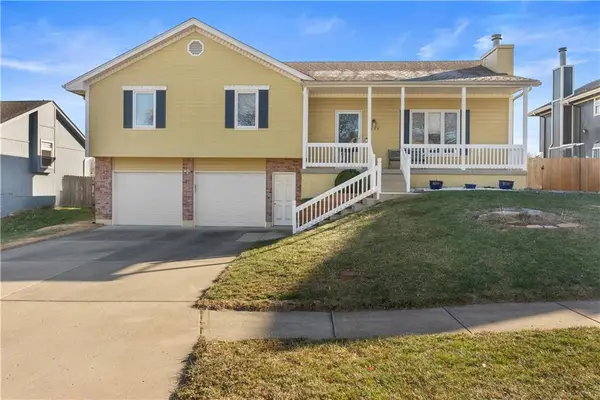 $319,999Pending3 beds 3 baths2,310 sq. ft.
$319,999Pending3 beds 3 baths2,310 sq. ft.1629 NE Whitestone Drive, Lee's Summit, MO 64086
MLS# 2592919Listed by: CHARTWELL REALTY LLC- New
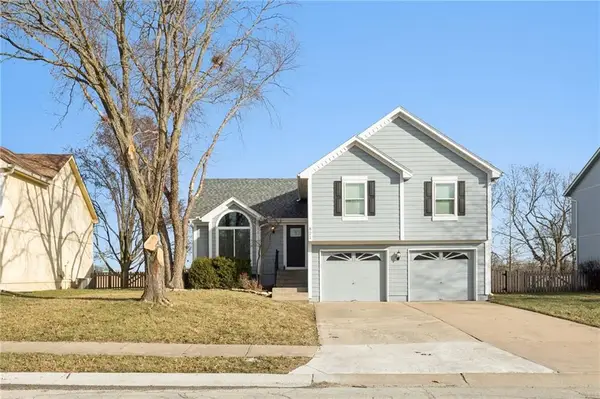 $369,900Active3 beds 4 baths2,380 sq. ft.
$369,900Active3 beds 4 baths2,380 sq. ft.821 NE Colleen Drive, Lee's Summit, MO 64086
MLS# 2593125Listed by: KELLER WILLIAMS PLATINUM PRTNR - Open Sat, 11am to 2pmNew
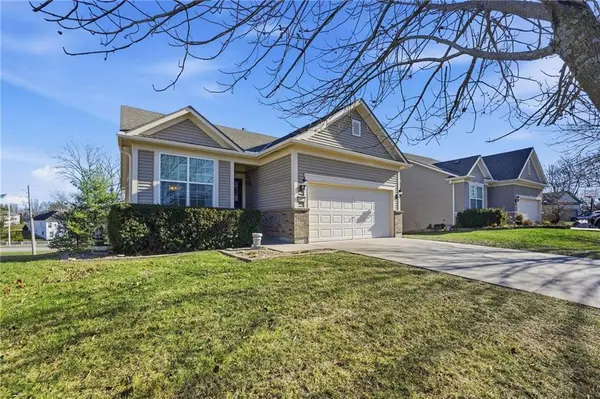 $379,000Active3 beds 3 baths2,202 sq. ft.
$379,000Active3 beds 3 baths2,202 sq. ft.4821 SW Davis Drive, Lee's Summit, MO 64083
MLS# 2594292Listed by: REECENICHOLS - LEES SUMMIT 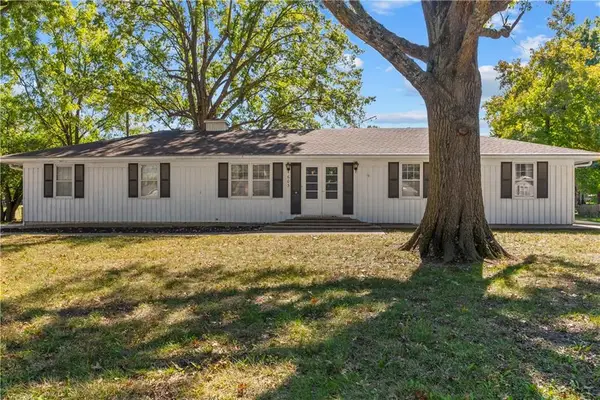 $325,000Active3 beds 4 baths2,311 sq. ft.
$325,000Active3 beds 4 baths2,311 sq. ft.603 SE 3rd Street, Lee's Summit, MO 64063
MLS# 2578483Listed by: REECENICHOLS - LEAWOOD- New
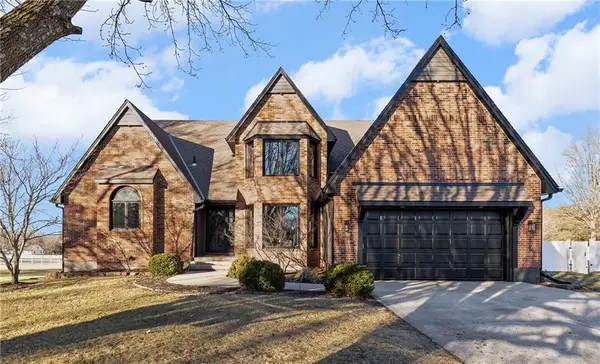 $775,000Active4 beds 5 baths3,270 sq. ft.
$775,000Active4 beds 5 baths3,270 sq. ft.24206 E 88th Street, Lee's Summit, MO 64064
MLS# 2594392Listed by: KELLER WILLIAMS PLATINUM PRTNR - New
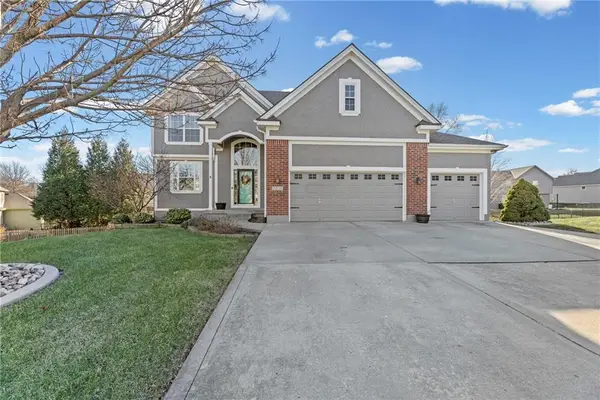 $529,900Active5 beds 4 baths3,448 sq. ft.
$529,900Active5 beds 4 baths3,448 sq. ft.2605 SW 10th Court, Lee's Summit, MO 64081
MLS# 2594533Listed by: REECENICHOLS - LEES SUMMIT - Open Sat, 1 to 3pmNew
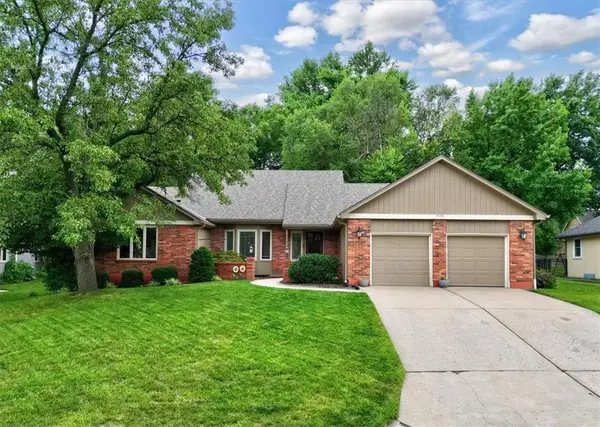 $429,900Active3 beds 4 baths3,055 sq. ft.
$429,900Active3 beds 4 baths3,055 sq. ft.2536 NW Bent Tree Circle, Lee's Summit, MO 64081
MLS# 2594435Listed by: RE/MAX HERITAGE - New
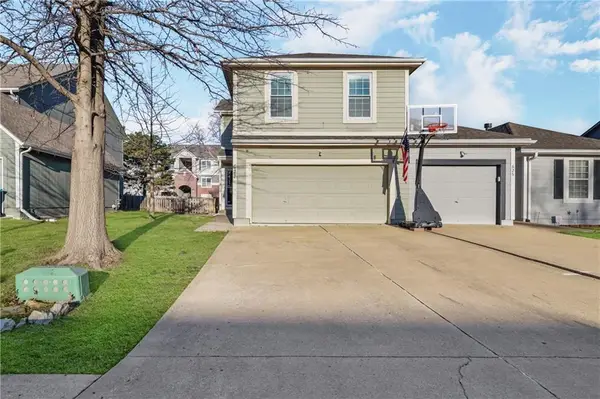 $262,000Active3 beds 3 baths2,148 sq. ft.
$262,000Active3 beds 3 baths2,148 sq. ft.627 NE Swann Circle, Lee's Summit, MO 64086
MLS# 2594418Listed by: WEICHERT REALTORS - GENERATIONS - New
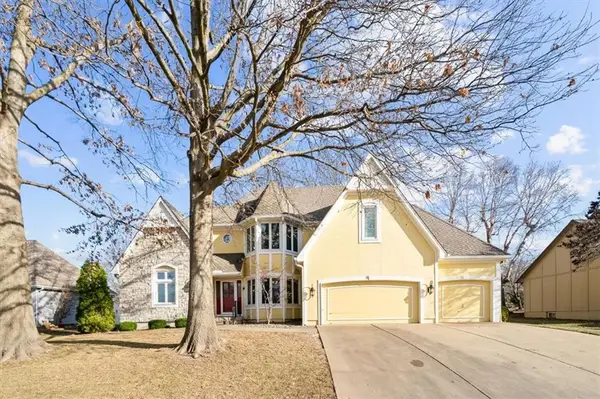 $455,000Active4 beds 4 baths2,975 sq. ft.
$455,000Active4 beds 4 baths2,975 sq. ft.723 NW High Point Drive, Lee's Summit, MO 64081
MLS# 2584946Listed by: KELLER WILLIAMS REALTY PARTNERS INC. 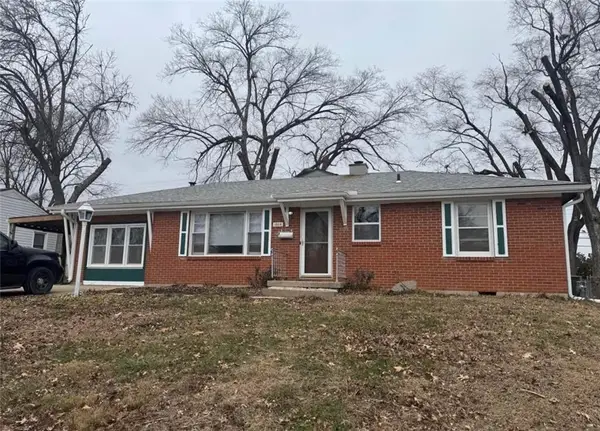 $255,000Pending3 beds 2 baths1,779 sq. ft.
$255,000Pending3 beds 2 baths1,779 sq. ft.1504 SW 1st Street, Lee's Summit, MO 64081
MLS# 2594474Listed by: RE/MAX ELITE, REALTORS
