1136 SW Whitby Drive, Lees Summit, MO 64083
Local realty services provided by:Better Homes and Gardens Real Estate Kansas City Homes
1136 SW Whitby Drive,Lee's Summit, MO 64083
$575,000
- 4 Beds
- 3 Baths
- 2,817 sq. ft.
- Single family
- Active
Upcoming open houses
- Sat, Jan 2411:00 am - 05:00 pm
- Sun, Jan 2512:00 am - 05:00 pm
- Wed, Jan 2811:00 am - 05:00 pm
- Thu, Jan 2911:00 am - 05:00 pm
- Sat, Jan 3111:00 am - 05:00 pm
- Sun, Feb 0112:00 am - 05:00 pm
- Wed, Feb 0412:00 pm - 05:00 pm
- Thu, Feb 0511:00 pm - 05:00 pm
- Sat, Feb 0711:00 am - 05:00 pm
- Sun, Feb 0811:00 am - 05:00 pm
- Wed, Feb 1112:00 am - 05:00 pm
- Thu, Feb 1211:00 am - 05:00 pm
- Sat, Feb 1411:00 am - 05:00 pm
- Sun, Feb 1511:00 am - 05:00 pm
- Wed, Feb 1812:00 am - 05:00 pm
- Thu, Feb 1911:00 am - 05:00 pm
- Sat, Feb 2112:00 am - 05:00 pm
Listed by: missy nance, jeffrey woodruff
Office: inspired realty of kc, llc.
MLS#:2571125
Source:Bay East, CCAR, bridgeMLS
Price summary
- Price:$575,000
- Price per sq. ft.:$204.12
- Monthly HOA dues:$56.25
About this home
Don’t miss your chance to own this show-stopping Monterey Reverse 1.5 by award-winning Inspired Homes, located in the sought-after Kensington Farms community in Lee’s Summit, MO!
From the moment you walk in, you'll love the soaring 10' ceilings, floor-to-ceiling stone fireplace, floating shelves, and custom built-ins. The designer kitchen is a dream—loaded with quartz countertops, soft-close custom cabinetry, gas cooktop, and built-in SS GE appliances. Oversized windows flood the space with natural light.
Think it's a 2-car garage? Think again—it’s a spacious 3-car tandem with plenty of room for storage, tools, or toys! Additional upgrades include a high-efficiency HVAC system, humidifier, irrigation, and garage door openers already installed.
The main-level primary suite is pure luxury with a double vanity, huge walk-in tiled shower, and large walk-in closet featuring custom pull-down rods for maximum storage. A second bedroom and full bath round out the main level. Head downstairs to a fully finished basement featuring a massive rec room, custom wet bar, two more bedrooms, and a third full bath—ideal for entertaining or guests!
Kensington Farms, located in Cass County, offers a community pool, playground, greenspace, and is just minutes from everything—shopping, dining, golf, lakes, and more!
Contact an agent
Home facts
- Year built:2025
- Listing ID #:2571125
- Added:146 day(s) ago
- Updated:January 22, 2026 at 11:51 PM
Rooms and interior
- Bedrooms:4
- Total bathrooms:3
- Full bathrooms:3
- Living area:2,817 sq. ft.
Heating and cooling
- Cooling:Electric
- Heating:Forced Air Gas
Structure and exterior
- Roof:Composition
- Year built:2025
- Building area:2,817 sq. ft.
Schools
- Middle school:Raymore-Peculiar East
- Elementary school:Timber Creek
Utilities
- Water:City/Public
- Sewer:Public Sewer
Finances and disclosures
- Price:$575,000
- Price per sq. ft.:$204.12
New listings near 1136 SW Whitby Drive
- New
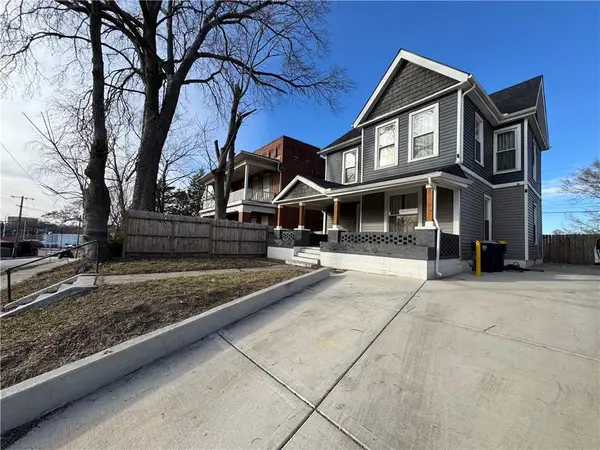 $1,755,000Active-- beds -- baths
$1,755,000Active-- beds -- bathsSE Miller Street, Lee's Summit, MO 64063
MLS# 2596881Listed by: 1ST CLASS REAL ESTATE KC 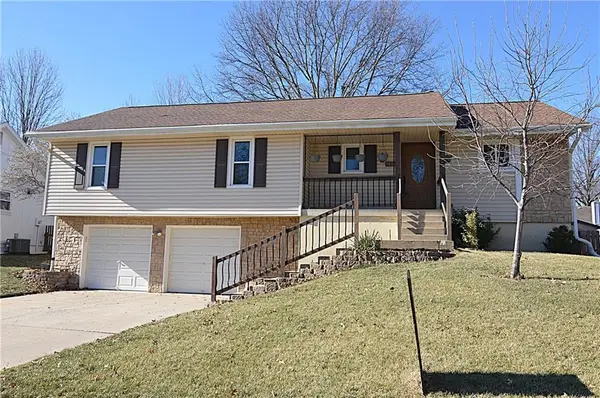 $340,000Active3 beds 3 baths1,960 sq. ft.
$340,000Active3 beds 3 baths1,960 sq. ft.1138 NE Mulberry Street, Lee's Summit, MO 64086
MLS# 2587420Listed by: KELLER WILLIAMS REALTY PARTNERS INC.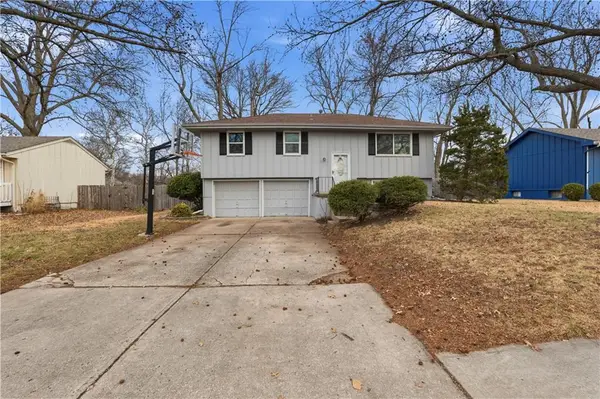 $234,000Active3 beds 2 baths1,874 sq. ft.
$234,000Active3 beds 2 baths1,874 sq. ft.504 SW Persels Road, Lee's Summit, MO 64081
MLS# 2592738Listed by: PLATINUM REALTY LLC- New
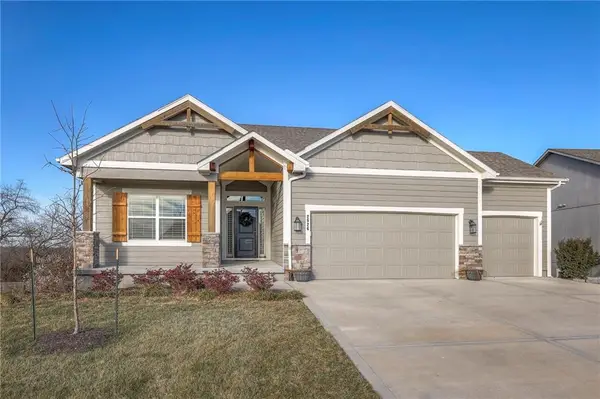 $510,000Active4 beds 3 baths2,708 sq. ft.
$510,000Active4 beds 3 baths2,708 sq. ft.2926 SW Arboridge Drive, Lee's Summit, MO 64082
MLS# 2596447Listed by: REECENICHOLS - LEES SUMMIT - New
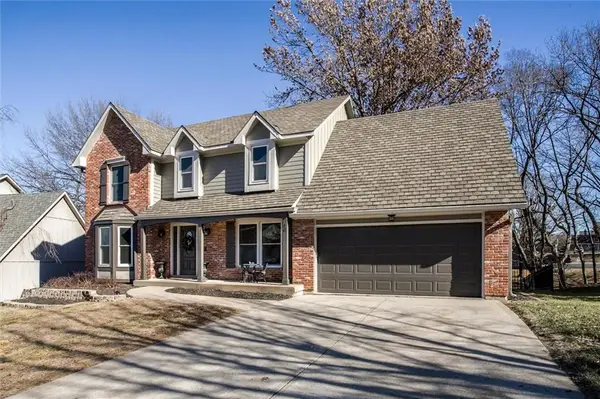 $539,900Active4 beds 4 baths3,585 sq. ft.
$539,900Active4 beds 4 baths3,585 sq. ft.46 NE Shoreview Drive, Lee's Summit, MO 64064
MLS# 2596502Listed by: HOME SWEET HOME REALTY - New
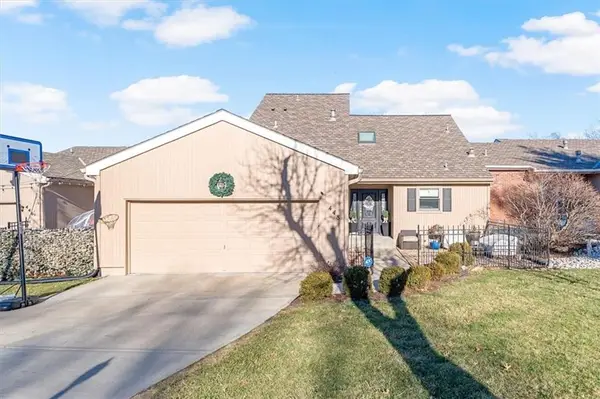 $415,000Active3 beds 3 baths2,872 sq. ft.
$415,000Active3 beds 3 baths2,872 sq. ft.448 Point Drive, Lee's Summit, MO 64064
MLS# 2597141Listed by: REAL BROKER, LLC - New
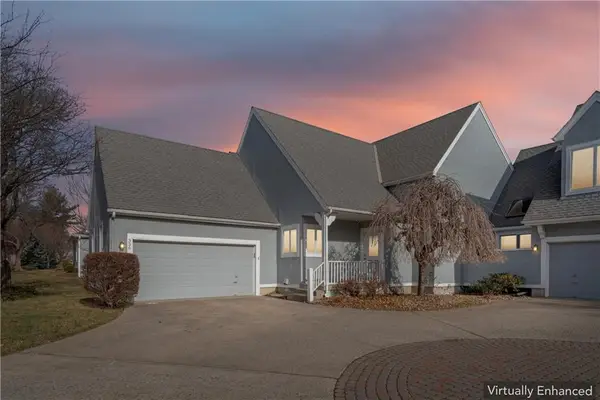 $400,000Active4 beds 4 baths3,186 sq. ft.
$400,000Active4 beds 4 baths3,186 sq. ft.336 SW Raintree Drive, Lee's Summit, MO 64082
MLS# 2597562Listed by: JASON MITCHELL REAL ESTATE MIS - New
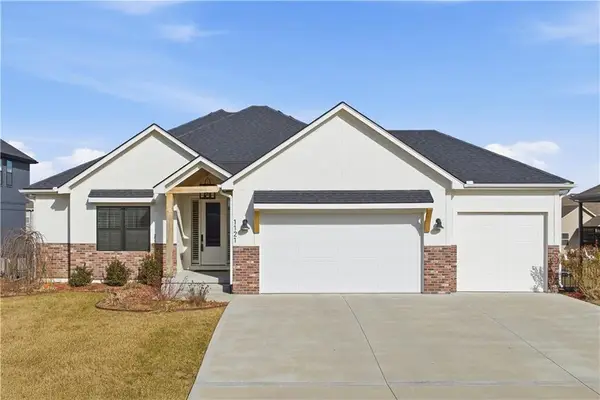 $699,900Active5 beds 3 baths2,979 sq. ft.
$699,900Active5 beds 3 baths2,979 sq. ft.1121 SW Brookside Court, Lee's Summit, MO 64064
MLS# 2597472Listed by: RE/MAX ELITE, REALTORS - New
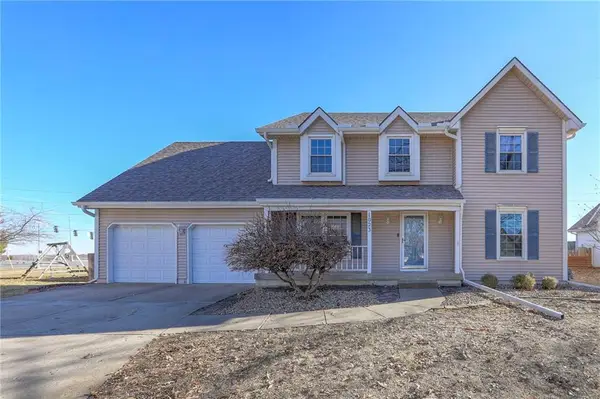 $389,900Active4 beds 3 baths2,226 sq. ft.
$389,900Active4 beds 3 baths2,226 sq. ft.1023 SE Timbercreek Lane, Lee's Summit, MO 64081
MLS# 2596760Listed by: SBD HOUSING SOLUTIONS LLC 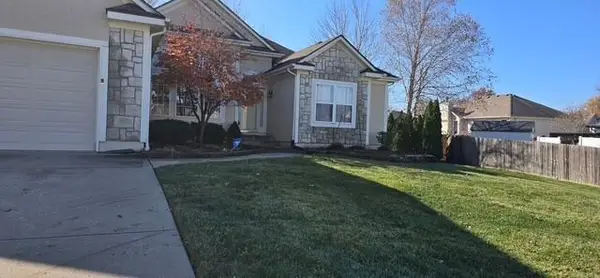 $400,000Pending3 beds 2 baths1,860 sq. ft.
$400,000Pending3 beds 2 baths1,860 sq. ft.3921 SW Windemere Drive, Lee's Summit, MO 64082
MLS# 2591715Listed by: REECENICHOLS - LEAWOOD
