1145 SW Whitby Drive, Lees Summit, MO 64083
Local realty services provided by:Better Homes and Gardens Real Estate Kansas City Homes
1145 SW Whitby Drive,Lee's Summit, MO 64083
$465,000
- 3 Beds
- 3 Baths
- 2,161 sq. ft.
- Single family
- Active
Listed by: jeffrey woodruff, missy nance
Office: inspired realty of kc, llc.
MLS#:2505928
Source:Bay East, CCAR, bridgeMLS
Price summary
- Price:$465,000
- Price per sq. ft.:$215.18
- Monthly HOA dues:$56.25
About this home
Back on Market, NO fault of Seller. This home is Move in Ready and priced well below reproduction! Hard to find Reverse 1.5 Story under $500k AND situated on a daylight lot backing to trees. Better Hurry!! NO BACKYARD NEIGHBORS. The gorgeous Danbury floorplan by Inspired Homes is a MUST SEE. Affordable, high quality main floor living at its finest featuring 10ft ceilings throughout main floor, a wide-open living area that overlooks your large, covered deck with stairs to a lower patio! Kitchen features custom cabinetry, walk-in corner pantry, extended kitchen island, upgraded appliances and quartz & granite countertops! Main floor primary bedroom/bathroom suite has trayed ceiling, spacious shower and large walk-in closet. Owner's entry features custom, built-in desk and boot bench. Main floor laundry located right off the owner's entry. Your finished lower level includes 2 large bedrooms, plus full bathroom, spacious rec room and large unfinished space perfect for storage. Extended garage bays give you ample space for cars plus more. This home is situated in the quiet, picturesque neighborhood of Kensington Farm, surrounded by mature trees, in Cass County with a Lee's Summit address. Plenty of designer features to enjoy including large custom windows that flood the home with natural light, custom cabinetry, popular “Rev Wood” flooring, GE appliances with gas range, tiled shower in Master bath and mud room/boot bench area with built-in desk. Irrigation system + garage door openers included!
Contact an agent
Home facts
- Year built:2025
- Listing ID #:2505928
- Added:537 day(s) ago
- Updated:February 12, 2026 at 05:33 PM
Rooms and interior
- Bedrooms:3
- Total bathrooms:3
- Full bathrooms:2
- Half bathrooms:1
- Living area:2,161 sq. ft.
Heating and cooling
- Cooling:Electric
- Heating:Forced Air Gas
Structure and exterior
- Roof:Composition
- Year built:2025
- Building area:2,161 sq. ft.
Schools
- High school:Raymore-Peculiar
- Middle school:Raymore-Peculiar East
- Elementary school:Timber Creek
Utilities
- Water:City/Public
- Sewer:Public Sewer
Finances and disclosures
- Price:$465,000
- Price per sq. ft.:$215.18
New listings near 1145 SW Whitby Drive
- New
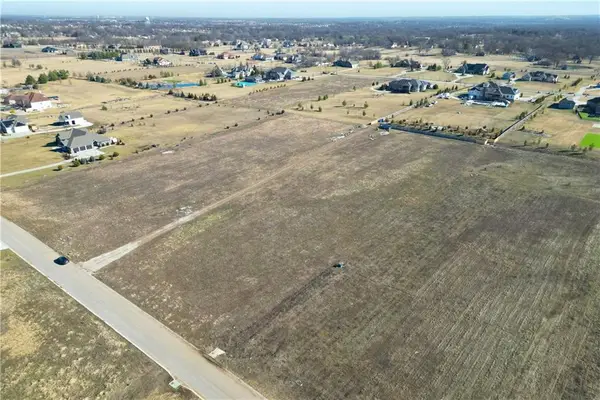 $349,900Active0 Acres
$349,900Active0 Acres10411 Windsor Drive, Lee's Summit, MO 64086
MLS# 2601024Listed by: KELLER WILLIAMS PLATINUM PRTNR - New
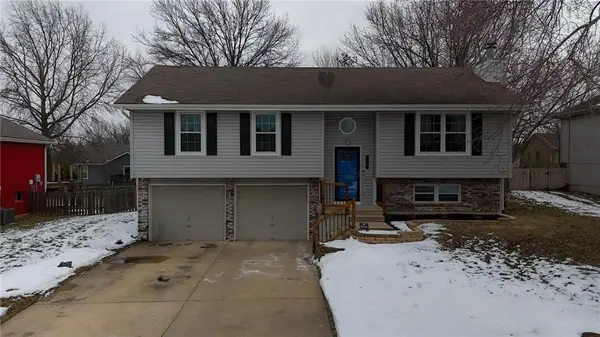 $300,000Active3 beds 2 baths1,321 sq. ft.
$300,000Active3 beds 2 baths1,321 sq. ft.1701 NE Auburn Drive, Lee's Summit, MO 64086
MLS# 2599005Listed by: REECENICHOLS - LEES SUMMIT - New
 $417,100Active4 beds 5 baths4,038 sq. ft.
$417,100Active4 beds 5 baths4,038 sq. ft.1221 SW Summit Crossing Drive, Lee's Summit, MO 64081
MLS# 2601180Listed by: CONTINENTAL REAL ESTATE GROUP, INC. - New
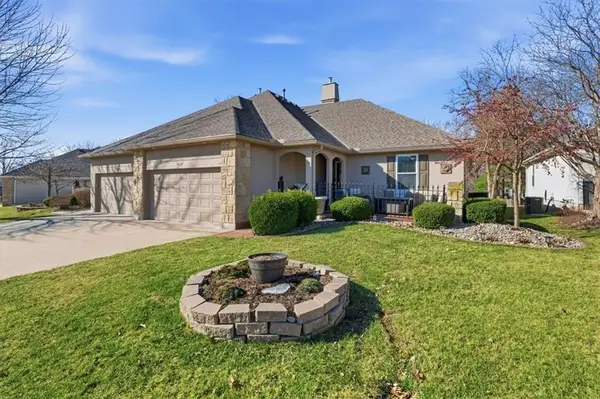 $367,500Active2 beds 2 baths1,548 sq. ft.
$367,500Active2 beds 2 baths1,548 sq. ft.4136 SW Minnesota Drive, Lee's Summit, MO 64082
MLS# 2601236Listed by: RE/MAX PREMIER REALTY - New
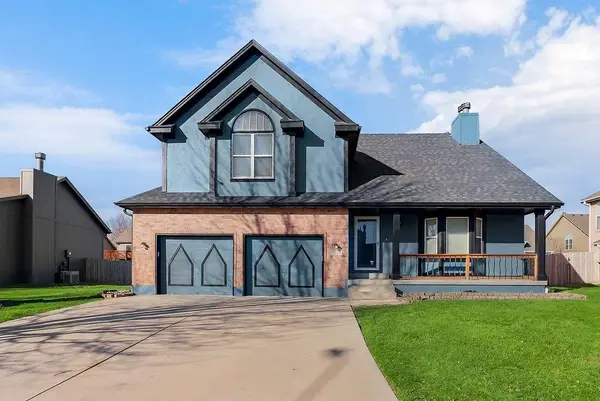 $420,000Active4 beds 3 baths3,000 sq. ft.
$420,000Active4 beds 3 baths3,000 sq. ft.1220 SE 12th Terrace, Lee's Summit, MO 64081
MLS# 2599182Listed by: KELLER WILLIAMS PLATINUM PRTNR  $190,000Pending3 beds 2 baths956 sq. ft.
$190,000Pending3 beds 2 baths956 sq. ft.105 NW Walnut Street, Lee's Summit, MO 64063
MLS# 2599173Listed by: KELLER WILLIAMS SOUTHLAND- Open Sat, 10 to 12pmNew
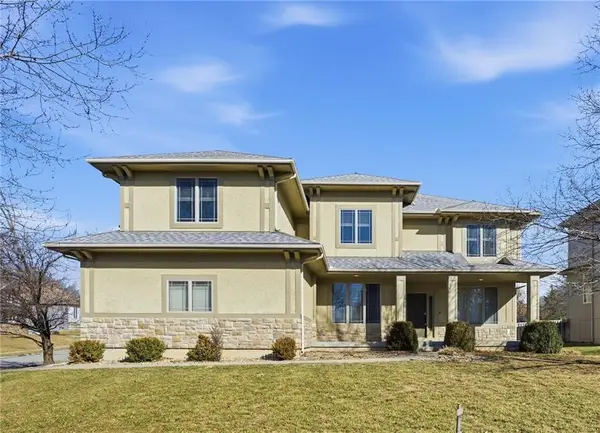 $520,000Active5 beds 5 baths4,264 sq. ft.
$520,000Active5 beds 5 baths4,264 sq. ft.2300 Silver Spring Lane, Lee's Summit, MO 64086
MLS# 2600988Listed by: REAL BROKER, LLC  $820,000Pending5 beds 5 baths3,126 sq. ft.
$820,000Pending5 beds 5 baths3,126 sq. ft.2505 NE Woodland Oak Circle, Lee's Summit, MO 64086
MLS# 2600979Listed by: KELLER WILLIAMS PLATINUM PRTNR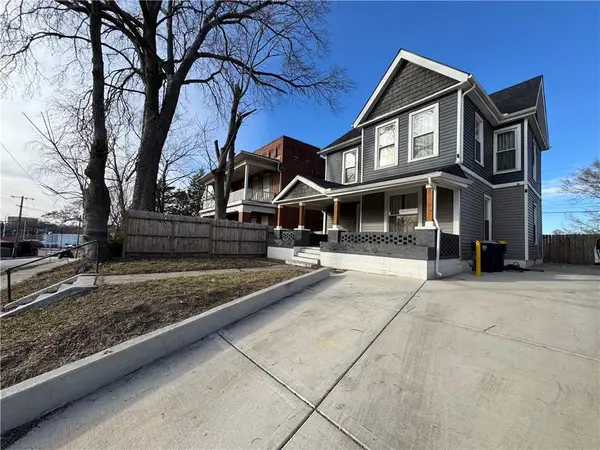 $1,755,000Active-- beds -- baths
$1,755,000Active-- beds -- baths618 SE Miller Street, Lee's Summit, MO 64063
MLS# 2596881Listed by: 1ST CLASS REAL ESTATE KC- New
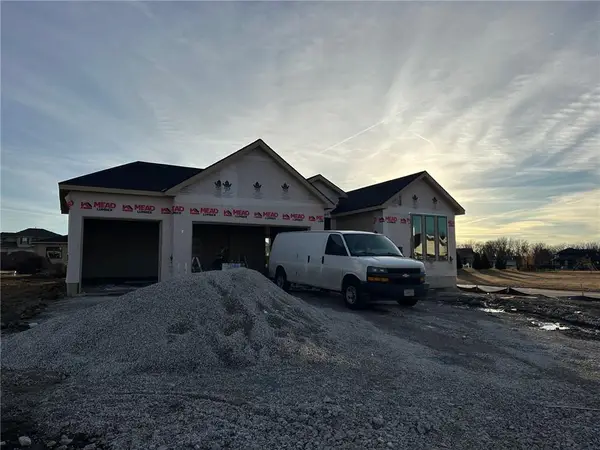 $686,000Active4 beds 3 baths2,934 sq. ft.
$686,000Active4 beds 3 baths2,934 sq. ft.2037 SW Red Barn Lane, Lee's Summit, MO 64082
MLS# 2600593Listed by: REECENICHOLS - LEES SUMMIT

