1161 SW Whitby Drive, Lees Summit, MO 64083
Local realty services provided by:Better Homes and Gardens Real Estate Kansas City Homes
1161 SW Whitby Drive,Lee's Summit, MO 64083
$549,999
- 4 Beds
- 3 Baths
- 2,793 sq. ft.
- Single family
- Pending
Listed by: nicole westhoff
Office: reecenichols - lees summit
MLS#:2559825
Source:MOKS_HL
Price summary
- Price:$549,999
- Price per sq. ft.:$196.92
- Monthly HOA dues:$53.75
About this home
Sellers offering $6,000 toward a rate buy down with an Accepted offer by October 25th! Why wait to build when this like-new home is ready now? Vacant lot next to home, up for sale if wanting more land! Just over a year old and loaded with upgrades, this stunning home in the highly sought-after Kensington Farms subdivision backs to a peaceful tree line and features a newly installed metal fence for added privacy. Designed to impress, it shows like a model with 4 spacious bedrooms, 3 full baths, and an open, airy layout flooded with natural light from floor to ceiling windows along the back of the home. Step inside to find luxury vinyl plank flooring throughout the main living areas, a striking fireplace with custom built-ins and floating shelves, and beautiful coffered ceilings in the entryway, great room and primary suite. The gourmet kitchen is a chef's dream with quartz countertops, a massive island with glass pendant lights, stainless steel appliances, a gas range, and a walk-in pantry. The main level offers two bedrooms, including a spacious primary suite with a spa-like bath featuring transom windows, a tiled walk-in shower, dual vanities, and a walk-in closet with three hanging racks- perfect for seasonal storage. A stylish barn door opens to a generous mudroom and laundry area conveniently located off the garage. Enjoy outdoor living on the covered deck overlooking your private, treed backyard. The finished lower level is ideal for entertaining, with abundant daylight windows, a large recreation space, and two additional bedrooms with ample closet space. A true 3-car tandem garage includes a recently installed EV outlet, perfect for electric vehicle owners. This home combines modern design, practical upgrades, and a prime location- don't miss your chance to make it yours.
Contact an agent
Home facts
- Year built:2024
- Listing ID #:2559825
- Added:158 day(s) ago
- Updated:December 17, 2025 at 10:33 PM
Rooms and interior
- Bedrooms:4
- Total bathrooms:3
- Full bathrooms:3
- Living area:2,793 sq. ft.
Heating and cooling
- Cooling:Electric
- Heating:Forced Air Gas
Structure and exterior
- Roof:Composition
- Year built:2024
- Building area:2,793 sq. ft.
Schools
- High school:Raymore-Peculiar
- Middle school:Raymore-Peculiar
- Elementary school:Timber Creek
Utilities
- Water:City/Public
- Sewer:Public Sewer
Finances and disclosures
- Price:$549,999
- Price per sq. ft.:$196.92
New listings near 1161 SW Whitby Drive
- Open Sat, 11am to 1pmNew
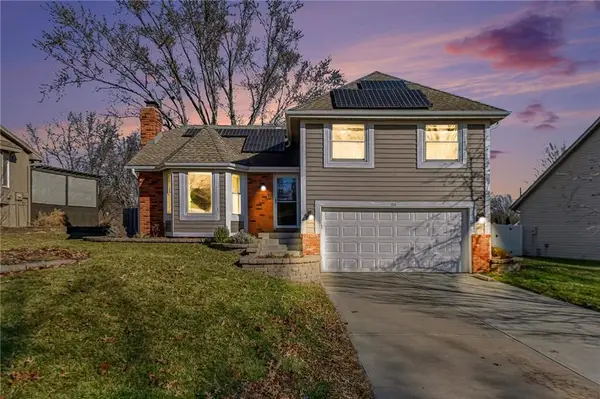 $315,000Active3 beds 2 baths1,295 sq. ft.
$315,000Active3 beds 2 baths1,295 sq. ft.716 NE Thames Drive, Lee's Summit, MO 64086
MLS# 2592593Listed by: REECENICHOLS-KCN - New
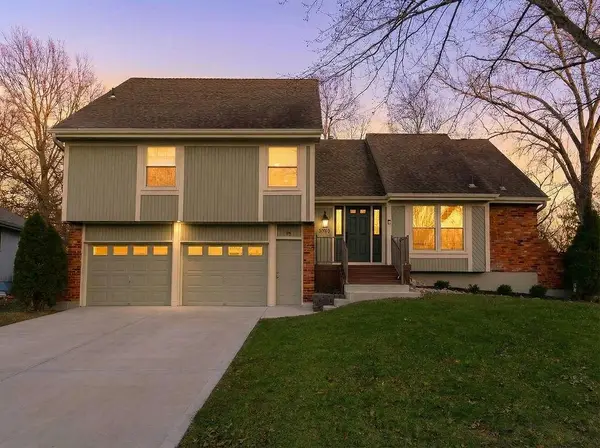 $425,000Active3 beds 4 baths2,683 sq. ft.
$425,000Active3 beds 4 baths2,683 sq. ft.3909 SW Hidden Cove Drive, Lee's Summit, MO 64082
MLS# 2592511Listed by: REAL BROKER, LLC - New
 $618,950Active4 beds 3 baths2,562 sq. ft.
$618,950Active4 beds 3 baths2,562 sq. ft.2762 SW 11th Terrace, Lee's Summit, MO 64081
MLS# 2592541Listed by: REECENICHOLS - LEES SUMMIT - New
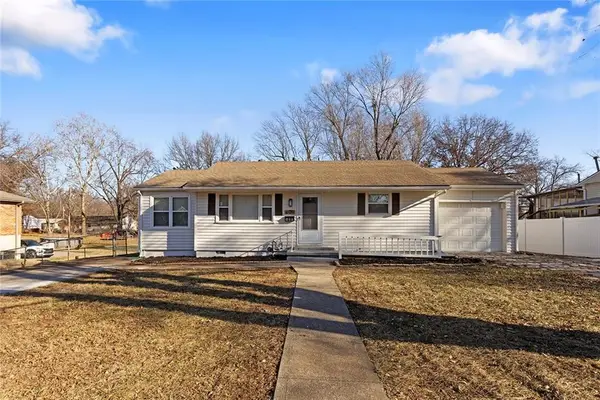 $269,900Active3 beds 1 baths948 sq. ft.
$269,900Active3 beds 1 baths948 sq. ft.609 Florence Avenue, Lee's Summit, MO 64063
MLS# 2592213Listed by: KELLER WILLIAMS REALTY PARTNERS INC. 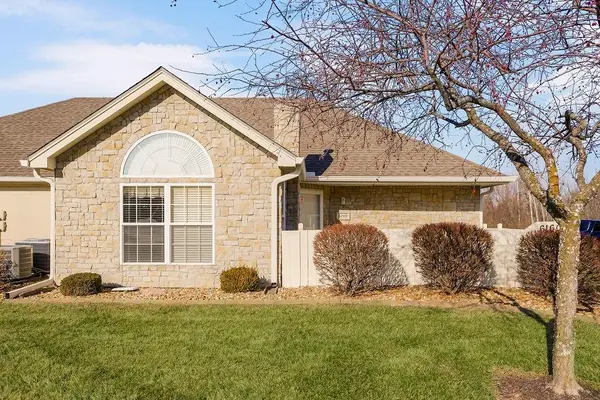 $285,000Active2 beds 2 baths1,210 sq. ft.
$285,000Active2 beds 2 baths1,210 sq. ft.6160 NE Kensington Drive, Lee's Summit, MO 64064
MLS# 2591093Listed by: CHARTWELL REALTY LLC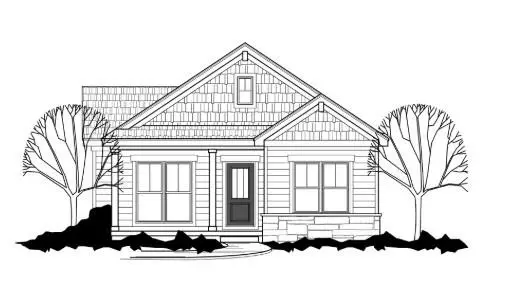 $604,000Pending3 beds 4 baths2,413 sq. ft.
$604,000Pending3 beds 4 baths2,413 sq. ft.1112 SW Corinthian Lane, Lee's Summit, MO 64081
MLS# 2592465Listed by: KELLER WILLIAMS REALTY PARTNERS INC.- New
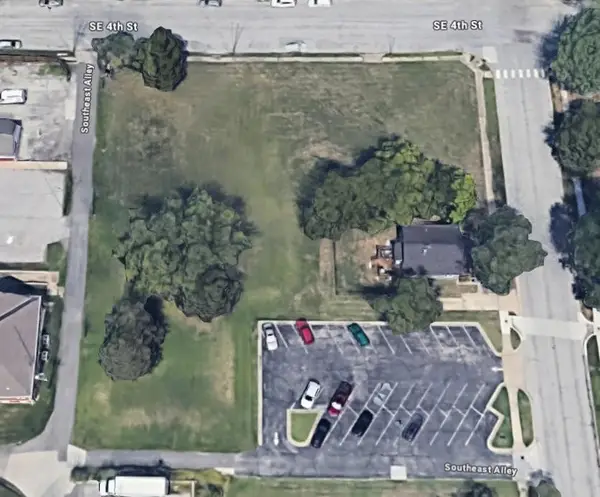 $984,556Active0 Acres
$984,556Active0 Acres400 E Green Street, Lee's Summit, MO 64063
MLS# 2592217Listed by: BAIRD REALTY GROUP - New
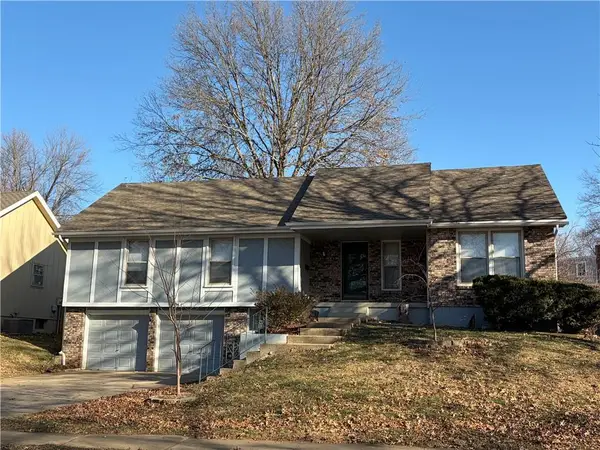 $265,000Active3 beds 2 baths1,452 sq. ft.
$265,000Active3 beds 2 baths1,452 sq. ft.1804 SW New Orleans Avenue, Lee's Summit, MO 64081
MLS# 2592144Listed by: REECENICHOLS - LEES SUMMIT - New
 $325,000Active3 beds 2 baths1,846 sq. ft.
$325,000Active3 beds 2 baths1,846 sq. ft.3709 Grant Street, Lee's Summit, MO 64064
MLS# 2592344Listed by: UNITED REAL ESTATE KANSAS CITY 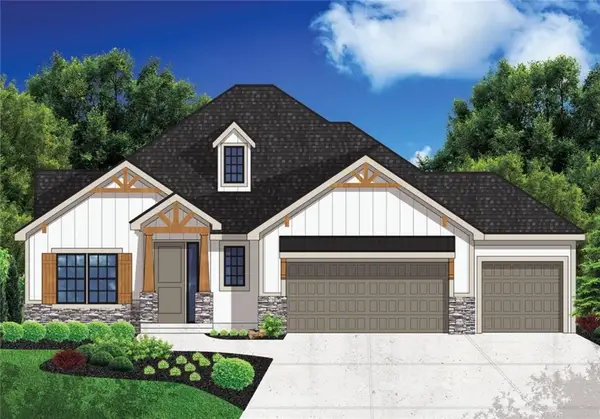 $890,168Pending4 beds 5 baths3,200 sq. ft.
$890,168Pending4 beds 5 baths3,200 sq. ft.321 NW Earle Lane, Lee's Summit, MO 64081
MLS# 2592333Listed by: WORTH CLARK REALTY
