1216 SE Ranchland Street, Lees Summit, MO 64081
Local realty services provided by:Better Homes and Gardens Real Estate Kansas City Homes
1216 SE Ranchland Street,Lee's Summit, MO 64081
$525,950
- 4 Beds
- 4 Baths
- 2,475 sq. ft.
- Single family
- Pending
Listed by: stacy warburton, rob ellerman team
Office: reecenichols - lees summit
MLS#:2550317
Source:MOKS_HL
Price summary
- Price:$525,950
- Price per sq. ft.:$212.51
- Monthly HOA dues:$100
About this home
The Sunflower is a beautifully designed two-story home offering 2,475 sq. ft. of comfortable living space. Located in the highly sought after Bailey Farms subdivision, featuring 4 bedrooms, 3.5 baths, and a 3-car garage, this home perfectly balances style and functionality. The spacious kitchen provides ample storage and prep space, while the open-concept layout creates a seamless flow for modern living. The large primary suite features a luxurious en-suite bath, and the three additional bedrooms offer generous closet space. Thoughtfully designed with modern finishes, the Sunflower is the perfect home for any lifestyle. This home is currently in the permitting stage and projected to be completed in December 2025. Don't miss the chance to make it yours!
Call to schedule time to discuss amenities, current promotions, and how we can help you make the Bailey Farms community your new home!
Contact an agent
Home facts
- Listing ID #:2550317
- Added:215 day(s) ago
- Updated:December 17, 2025 at 10:33 PM
Rooms and interior
- Bedrooms:4
- Total bathrooms:4
- Full bathrooms:3
- Half bathrooms:1
- Living area:2,475 sq. ft.
Heating and cooling
- Cooling:Electric
- Heating:Natural Gas
Structure and exterior
- Roof:Composition
- Building area:2,475 sq. ft.
Schools
- High school:Lee's Summit
- Middle school:East Trails
- Elementary school:Sunset Valley
Utilities
- Water:City/Public
- Sewer:Public Sewer
Finances and disclosures
- Price:$525,950
- Price per sq. ft.:$212.51
New listings near 1216 SE Ranchland Street
- New
 $618,950Active4 beds 3 baths2,562 sq. ft.
$618,950Active4 beds 3 baths2,562 sq. ft.2762 SW 11th Terrace, Lee's Summit, MO 64081
MLS# 2592541Listed by: REECENICHOLS - LEES SUMMIT - New
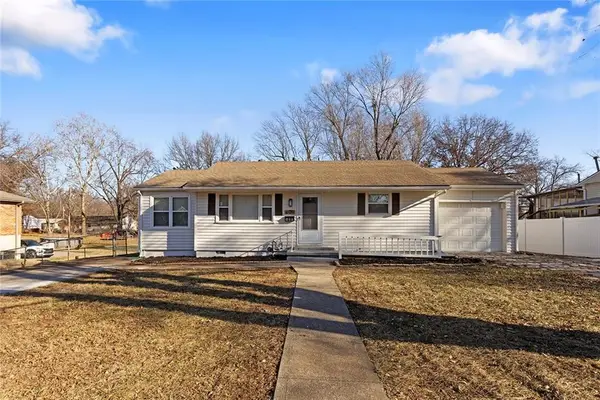 $269,900Active3 beds 1 baths948 sq. ft.
$269,900Active3 beds 1 baths948 sq. ft.609 Florence Avenue, Lee's Summit, MO 64063
MLS# 2592213Listed by: KELLER WILLIAMS REALTY PARTNERS INC. 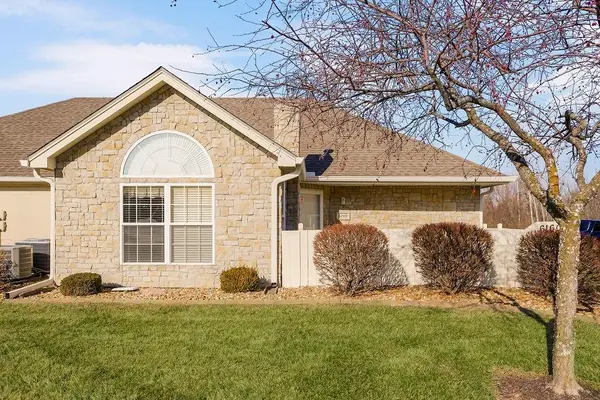 $285,000Active2 beds 2 baths1,210 sq. ft.
$285,000Active2 beds 2 baths1,210 sq. ft.6160 NE Kensington Drive, Lee's Summit, MO 64064
MLS# 2591093Listed by: CHARTWELL REALTY LLC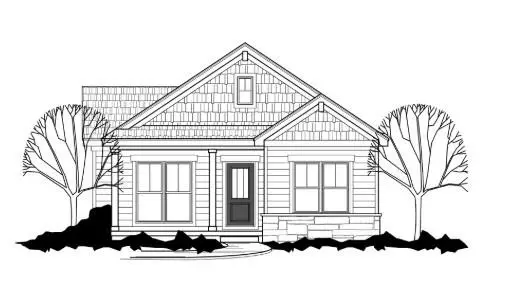 $604,000Pending3 beds 4 baths2,413 sq. ft.
$604,000Pending3 beds 4 baths2,413 sq. ft.1112 SW Corinthian Lane, Lee's Summit, MO 64081
MLS# 2592465Listed by: KELLER WILLIAMS REALTY PARTNERS INC.- New
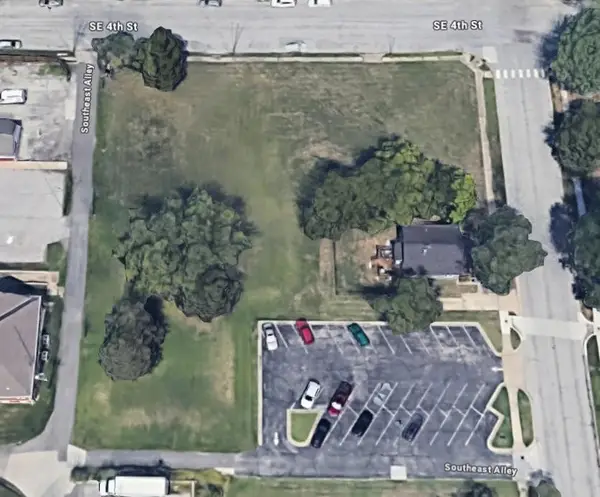 $984,556Active0 Acres
$984,556Active0 Acres400 E Green Street, Lee's Summit, MO 64063
MLS# 2592217Listed by: BAIRD REALTY GROUP - New
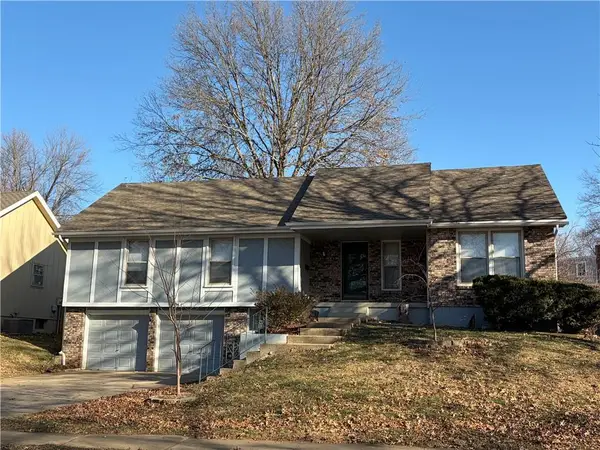 $265,000Active3 beds 2 baths1,452 sq. ft.
$265,000Active3 beds 2 baths1,452 sq. ft.1804 SW New Orleans Avenue, Lee's Summit, MO 64081
MLS# 2592144Listed by: REECENICHOLS - LEES SUMMIT - New
 $325,000Active3 beds 2 baths1,846 sq. ft.
$325,000Active3 beds 2 baths1,846 sq. ft.3709 Grant Street, Lee's Summit, MO 64064
MLS# 2592344Listed by: UNITED REAL ESTATE KANSAS CITY 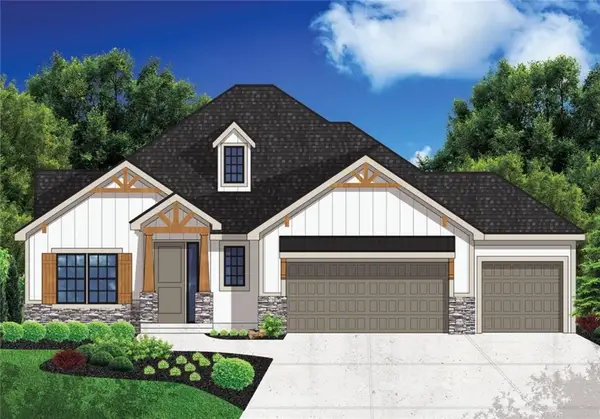 $890,168Pending4 beds 5 baths3,200 sq. ft.
$890,168Pending4 beds 5 baths3,200 sq. ft.321 NW Earle Lane, Lee's Summit, MO 64081
MLS# 2592333Listed by: WORTH CLARK REALTY- New
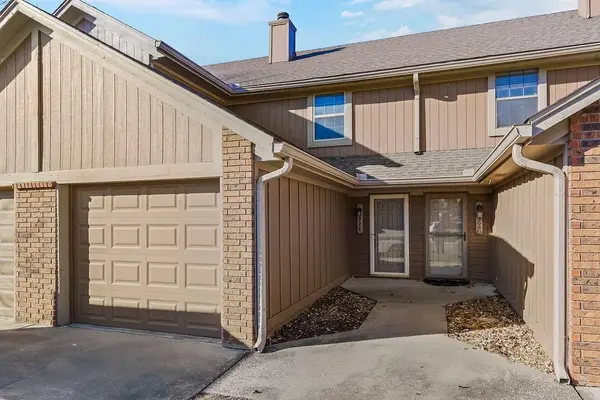 $195,000Active2 beds 2 baths1,320 sq. ft.
$195,000Active2 beds 2 baths1,320 sq. ft.228 SW Pinetree Lane, Lee's Summit, MO 64063
MLS# 2592231Listed by: KELLER WILLIAMS PLATINUM PRTNR - New
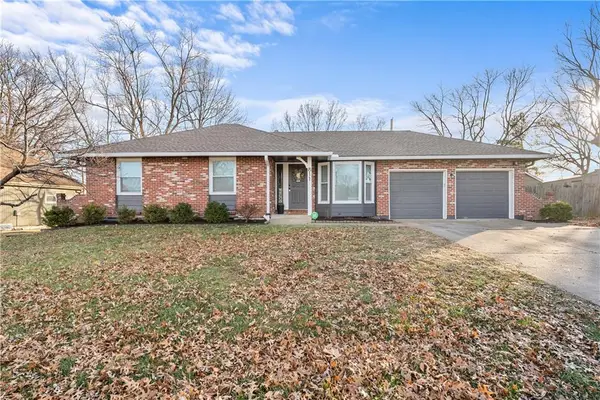 $299,900Active3 beds 2 baths1,100 sq. ft.
$299,900Active3 beds 2 baths1,100 sq. ft.811 NE Mulberry Street, Lee's Summit, MO 64086
MLS# 2591445Listed by: REAL BROKER, LLC-MO
