1221 SE Cronin Street, Lees Summit, MO 64081
Local realty services provided by:Better Homes and Gardens Real Estate Kansas City Homes
1221 SE Cronin Street,Lee's Summit, MO 64081
$475,950
- 4 Beds
- 3 Baths
- 2,251 sq. ft.
- Single family
- Pending
Listed by: stacy warburton, rob ellerman team
Office: reecenichols - lees summit
MLS#:2550325
Source:MOKS_HL
Price summary
- Price:$475,950
- Price per sq. ft.:$211.44
- Monthly HOA dues:$100
About this home
Our Basswood home plan with our Design Series 3, Package A features a modern, open layout designed for comfortable living. The main level highlights a spacious kitchen with a large island that overlooks both the dining and great rooms, making it perfect for entertainment and family gatherings. Additionally, a sizable home office on this level provides a dedicated space for work or study. Upstairs, the primary bedroom is a luxurious retreat with a spa-like bathroom, complete with an oversized countertop, dual sinks, and a walk-in shower. The second floor also includes a large full bath for shared use and a conveniently located laundry room adjacent to the 3 bedrooms. Looking for additional space? Consider finishing the lower level! You can finish this area to include a large rec room, a 5th bedroom and full bathroom, providing additional living space and flexibility.
Please call to schedule a time to discuss amenities, design packages, availability, our simplified process, and how to make the Bailey Farms community your new home!
Contact an agent
Home facts
- Year built:2025
- Listing ID #:2550325
- Added:177 day(s) ago
- Updated:November 11, 2025 at 09:09 AM
Rooms and interior
- Bedrooms:4
- Total bathrooms:3
- Full bathrooms:2
- Half bathrooms:1
- Living area:2,251 sq. ft.
Heating and cooling
- Cooling:Electric
- Heating:Natural Gas
Structure and exterior
- Roof:Composition
- Year built:2025
- Building area:2,251 sq. ft.
Schools
- High school:Lee's Summit
- Middle school:East Trails
- Elementary school:Sunset Valley
Utilities
- Water:City/Public
- Sewer:Public Sewer
Finances and disclosures
- Price:$475,950
- Price per sq. ft.:$211.44
New listings near 1221 SE Cronin Street
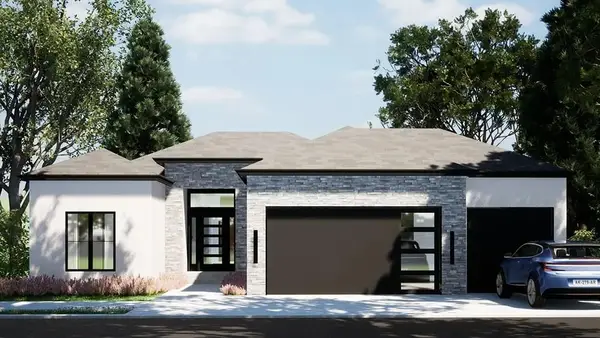 $708,200Pending4 beds 3 baths2,916 sq. ft.
$708,200Pending4 beds 3 baths2,916 sq. ft.2218 SW Heartland Court, Lee's Summit, MO 64082
MLS# 2587135Listed by: REECENICHOLS - LEES SUMMIT- New
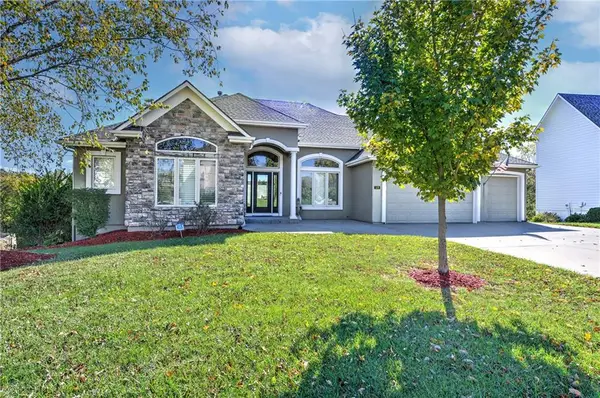 $799,000Active4 beds 3 baths4,232 sq. ft.
$799,000Active4 beds 3 baths4,232 sq. ft.129 NW Morton Drive, Lee's Summit, MO 64081
MLS# 2584281Listed by: RE/MAX HERITAGE - New
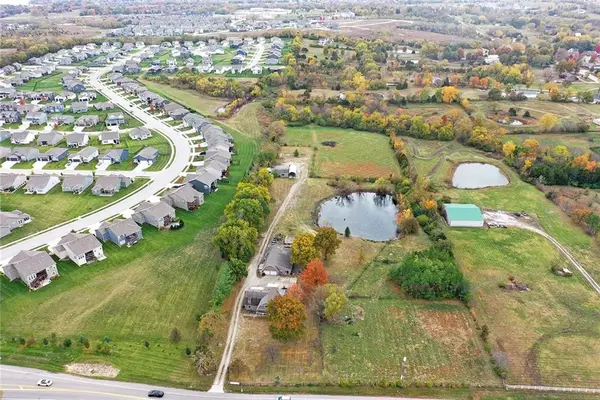 $649,000Active4 beds 3 baths3,339 sq. ft.
$649,000Active4 beds 3 baths3,339 sq. ft.1717 SW Hook Road, Lee's Summit, MO 64082
MLS# 2586881Listed by: REECENICHOLS - LEES SUMMIT - New
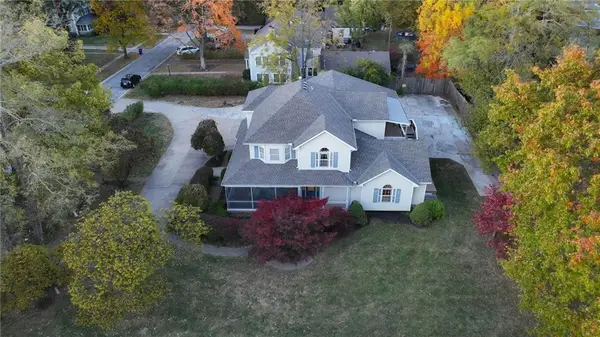 $769,000Active4 beds 3 baths3,254 sq. ft.
$769,000Active4 beds 3 baths3,254 sq. ft.204 SW 2nd Street, Lee's Summit, MO 64063
MLS# 2586883Listed by: REECENICHOLS - LEES SUMMIT 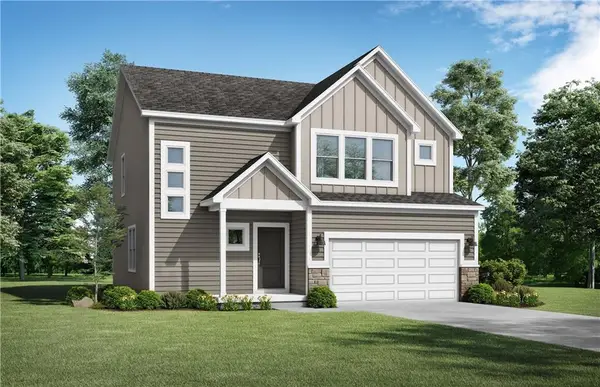 $475,711Pending4 beds 3 baths2,251 sq. ft.
$475,711Pending4 beds 3 baths2,251 sq. ft.1164 SE Cronin Street, Lee's Summit, MO 64081
MLS# 2586861Listed by: REECENICHOLS - LEES SUMMIT- New
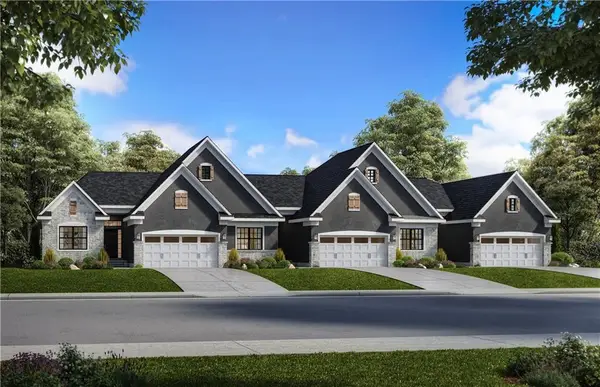 $499,000Active3 beds 3 baths2,266 sq. ft.
$499,000Active3 beds 3 baths2,266 sq. ft.718 NE Lone Hill Drive #A, Lee's Summit, MO 64064
MLS# 2584796Listed by: PLATINUM REALTY LLC 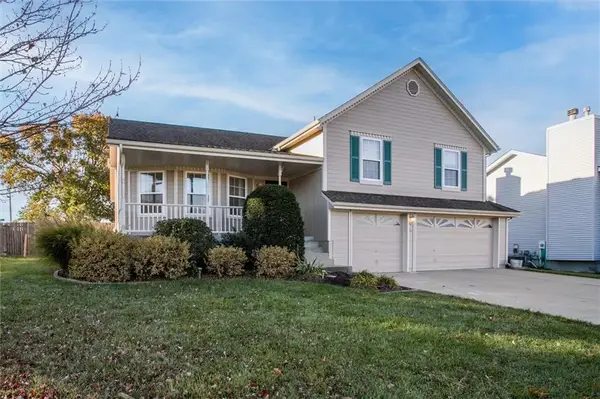 $339,000Pending3 beds 3 baths2,788 sq. ft.
$339,000Pending3 beds 3 baths2,788 sq. ft.333 NE Woodbury Drive, Lee's Summit, MO 64086
MLS# 2586746Listed by: CYNDA SELLS REALTY GROUP L L C- New
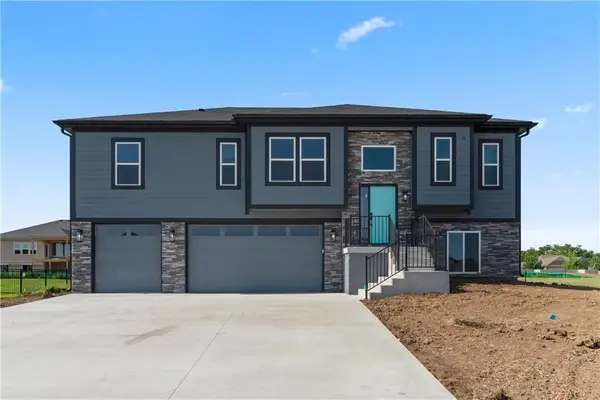 $393,900Active3 beds 2 baths1,539 sq. ft.
$393,900Active3 beds 2 baths1,539 sq. ft.806 W Shawhan Parkway, Lone Jack, MO 64086
MLS# 2586776Listed by: COMPASS REALTY GROUP 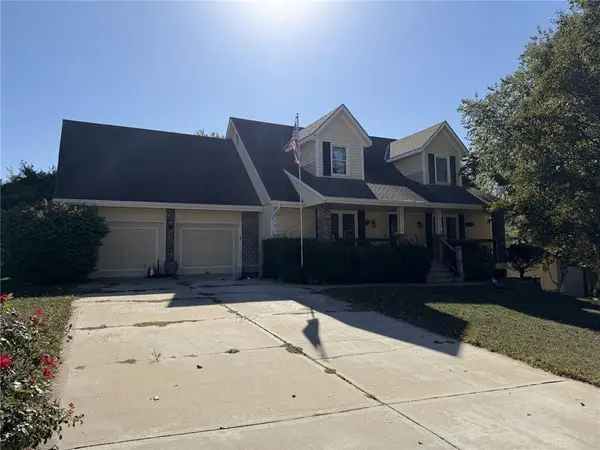 $415,000Active5 beds 4 baths4,300 sq. ft.
$415,000Active5 beds 4 baths4,300 sq. ft.1919 SW 1st Street, Lee's Summit, MO 64081
MLS# 2582506Listed by: REECENICHOLS - LEES SUMMIT $360,000Active3 beds 3 baths3,025 sq. ft.
$360,000Active3 beds 3 baths3,025 sq. ft.508 Ashurst Court, Lee's Summit, MO 64081
MLS# 2584524Listed by: RE/MAX REALTY AND AUCTION HOUSE LLC
