12512 S Parkwood Lane, Lees Summit, MO 64086
Local realty services provided by:Better Homes and Gardens Real Estate Kansas City Homes
Upcoming open houses
- Fri, Feb 2710:00 pm - 05:00 pm
- Sat, Feb 2810:00 am - 05:00 pm
Listed by: jennifer messner, rob ellerman team
Office: reecenichols - lees summit
MLS#:2546300
Source:Bay East, CCAR, bridgeMLS
Price summary
- Price:$390,000
- Price per sq. ft.:$187.05
- Monthly HOA dues:$55
About this home
MOVE IN READY! This former model home is available well below reproduction costs offering 4 bedrooms, 3.5-baths, finished lower level, nestled on a corner lot and close to the community ammenities. Beautiful LVP flooring throughout the main level, Quartz countertops with a tile backsplash in the kitchen, large island bar for additional seating, stainless steel appliances, and an oversized walk-in pantry. A convenient half bath on the main level adds to the ease of entertaining and daily living. Upstairs, a versatile loft provides additional space. The generous 14x14 primary suite includes a private bath with a double vanity, walk-in shower, and large walk-in closet. Two additional bedrooms share a full bath, the laundry room is located on the bedroom level adding convenience right where you need it. The finished basement expands your options with a spacious rec room, fourth bedroom, and full bathroom.
Located in the sought-after Woodlawn Estates, this home gives you close access to resort-style amenities featuring a sparkling pool, pickleball and basketball courts, frisbee golf, a playground, outdoor fire pit, and a fishing pond—designed for relaxation, recreation, and connection.
Contact an agent
Home facts
- Listing ID #:2546300
- Added:303 day(s) ago
- Updated:February 26, 2026 at 12:33 PM
Rooms and interior
- Bedrooms:4
- Total bathrooms:4
- Full bathrooms:3
- Half bathrooms:1
- Kitchen Description:Dishwasher, Disposal, Microwave
- Basement:Yes
- Basement Description:Daylight, Finished
- Living area:2,085 sq. ft.
Heating and cooling
- Cooling:Electric
- Heating:Natural Gas
Structure and exterior
- Roof:Composition
- Building area:2,085 sq. ft.
- Lot Features:City Limits, City Lot, Corner Lot
- Architectural Style:2 Stories
- Construction Materials:Stone Trim, Vinyl Siding
Schools
- High school:Lee's Summit
- Middle school:East Trails
- Elementary school:Woodland
Utilities
- Water:City/Public
- Sewer:Public Sewer
Finances and disclosures
- Price:$390,000
- Price per sq. ft.:$187.05
Features and amenities
- Appliances:Dishwasher, Disposal, Free-Standing Electric Oven, Microwave, Stainless Steel Appliance(s)
- Amenities:Ceiling Fan(s), Pantry, Play Area, Pool, Smart Thermostat, Walk-In Closet(s)
- Pool features:Swimming Pool
New listings near 12512 S Parkwood Lane
- Open Sat, 1 to 3pm
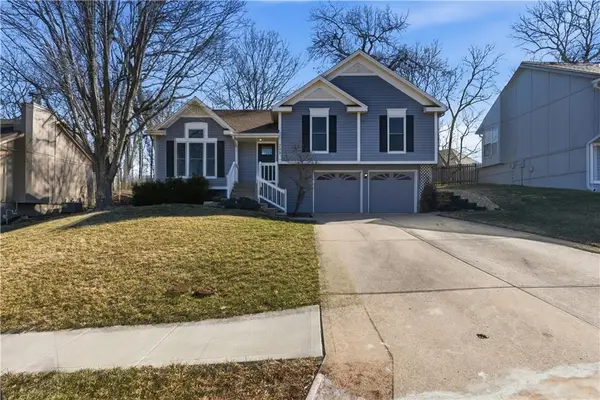 $360,000Active3 beds 3 baths1,435 sq. ft.
$360,000Active3 beds 3 baths1,435 sq. ft.209 NW Cody Drive, Lee's Summit, MO 64081
MLS# 2601073Listed by: KELLER WILLIAMS SOUTHLAND - Open Sat, 1 to 3pmNew
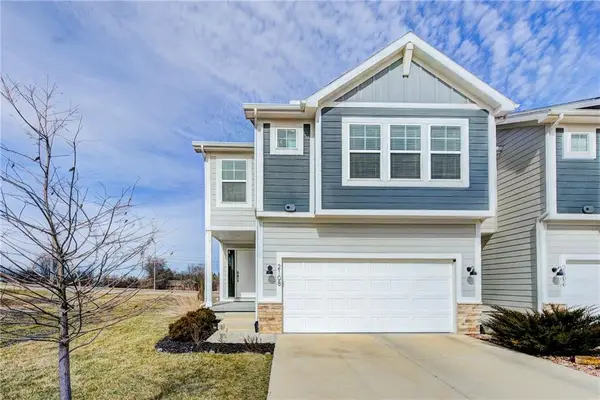 $365,000Active3 beds 3 baths1,867 sq. ft.
$365,000Active3 beds 3 baths1,867 sq. ft.2108 SW Holdbrooks Drive, Lee's Summit, MO 64082
MLS# 2602307Listed by: REECENICHOLS - LEES SUMMIT - New
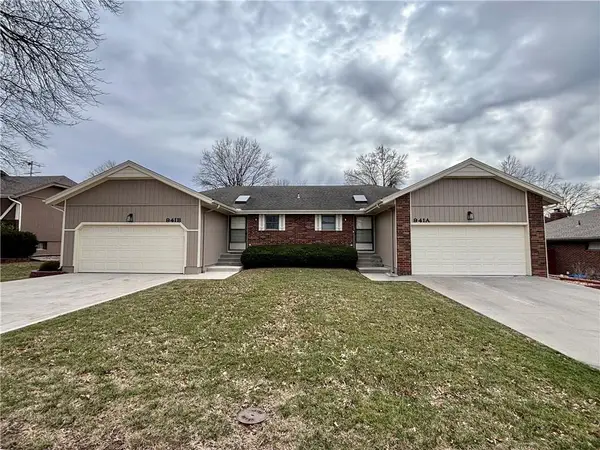 $415,000Active-- beds -- baths
$415,000Active-- beds -- baths941 3rd Street, Lee's Summit, MO 64063
MLS# 2603679Listed by: PLATINUM REALTY LLC - New
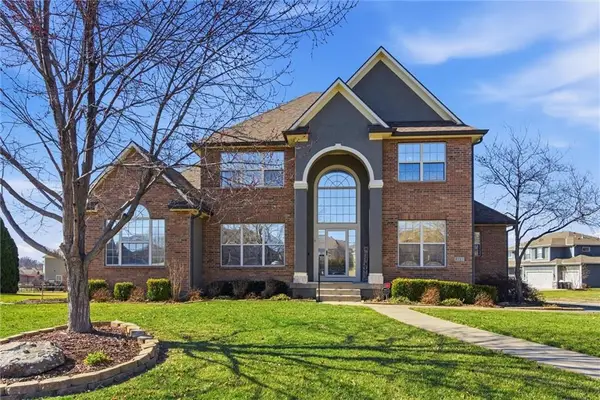 $650,000Active6 beds 4 baths4,246 sq. ft.
$650,000Active6 beds 4 baths4,246 sq. ft.401 SE Hackamore Court, Lee's Summit, MO 64082
MLS# 2603813Listed by: EXP REALTY LLC - New
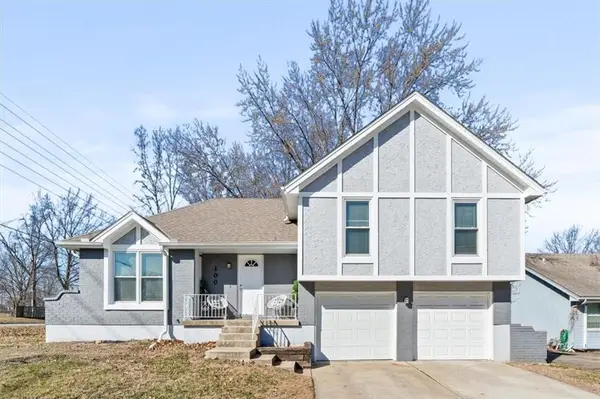 $295,000Active3 beds 2 baths1,706 sq. ft.
$295,000Active3 beds 2 baths1,706 sq. ft.100 NE Keystone Drive, Lee's Summit, MO 64086
MLS# 2603118Listed by: REECENICHOLS - LEES SUMMIT - New
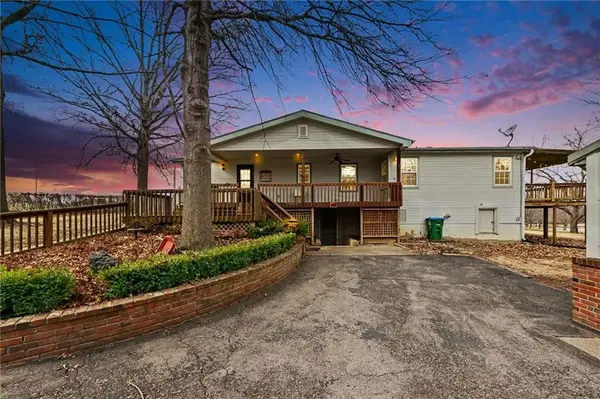 $600,000Active5 beds 4 baths2,960 sq. ft.
$600,000Active5 beds 4 baths2,960 sq. ft.1492 SW Hook Road, Lee's Summit, MO 64082
MLS# 2603416Listed by: PLATINUM REALTY LLC - New
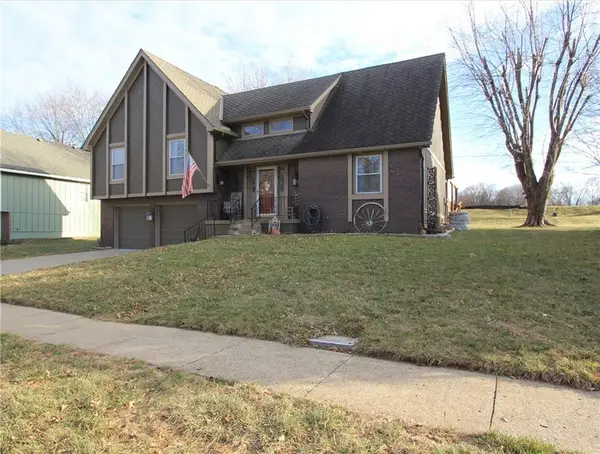 $424,900Active3 beds 3 baths2,152 sq. ft.
$424,900Active3 beds 3 baths2,152 sq. ft.3711 NE Beechwood Drive, Lee's Summit, MO 64064
MLS# 2603838Listed by: SKY REALTY & DEVELOPMENT - New
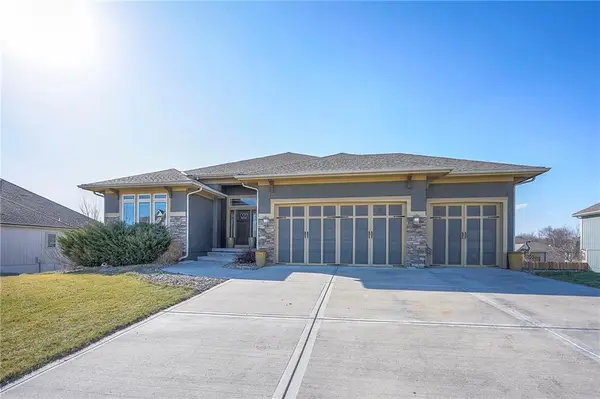 $525,000Active4 beds 3 baths3,408 sq. ft.
$525,000Active4 beds 3 baths3,408 sq. ft.4328 SE Trotter Drive, Lee's Summit, MO 64082
MLS# 2603465Listed by: KANSAS CITY REAL ESTATE, INC. 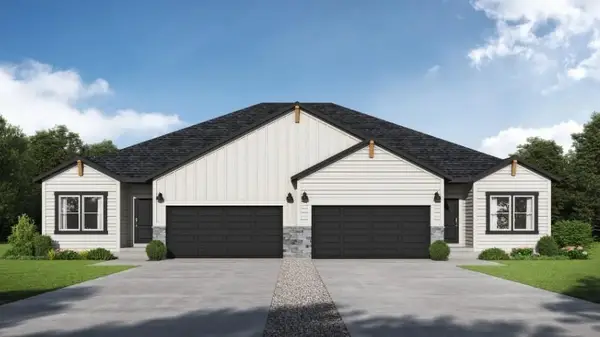 $357,079Pending3 beds 2 baths1,649 sq. ft.
$357,079Pending3 beds 2 baths1,649 sq. ft.1212 SE Cronin Street, Lee's Summit, MO 64081
MLS# 2603578Listed by: PLATINUM REALTY LLC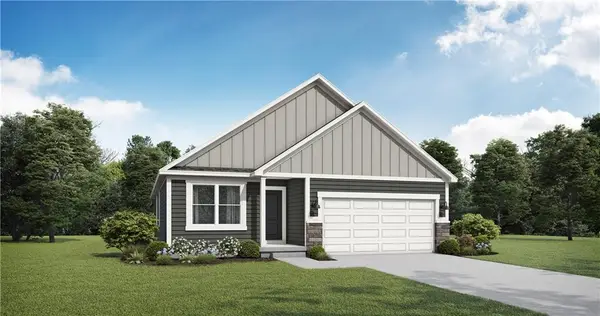 $396,362Pending3 beds 2 baths1,649 sq. ft.
$396,362Pending3 beds 2 baths1,649 sq. ft.1205 SE Cronin Street, Lee's Summit, MO 64082
MLS# 2603584Listed by: PLATINUM REALTY LLC

