1317 NE Kenwood Drive, Lees Summit, MO 64064
Local realty services provided by:Better Homes and Gardens Real Estate Kansas City Homes
1317 NE Kenwood Drive,Lee's Summit, MO 64064
$600,000
- 4 Beds
- 4 Baths
- 3,002 sq. ft.
- Single family
- Active
Listed by: majid ghavami, rob ellerman team
Office: reecenichols- leawood town center
MLS#:2578550
Source:Bay East, CCAR, bridgeMLS
Price summary
- Price:$600,000
- Price per sq. ft.:$199.87
- Monthly HOA dues:$24.58
About this home
Welcome to this beautifully refreshed Reverse 1.5 Story home in Lee’s Summit — now featuring all new interior paint throughout! Offering over 3,000 square feet of finished living space, this 4-bedroom, 3.5-bath home showcases one of the most functional and desirable floor plans you’ll find.
Step inside to an open-concept main level filled with natural light, highlighted by a spacious living room, fireplace, and built-ins. The kitchen is a true showpiece with granite countertops, stainless steel appliances, an island, and a walk-in pantry—perfect for entertaining or everyday living. The primary suite is a peaceful retreat, featuring a spa-like bath and walk-in closet.
The finished lower level is an entertainer’s dream, offering a large rec room, wet bar, two bedrooms, a half bath perfect for guests, a full bathroom, and generous storage space. Step outside to the covered deck or patio and enjoy the fenced yard and beautifully landscaped surroundings.
Located in a sought-after Lee’s Summit neighborhood with easy highway access, close to shopping, dining, and schools—this home truly checks all the boxes!
Contact an agent
Home facts
- Year built:2013
- Listing ID #:2578550
- Added:144 day(s) ago
- Updated:February 24, 2026 at 04:58 PM
Rooms and interior
- Bedrooms:4
- Total bathrooms:4
- Full bathrooms:3
- Half bathrooms:1
- Living area:3,002 sq. ft.
Heating and cooling
- Cooling:Electric
- Heating:Forced Air Gas
Structure and exterior
- Roof:Composition
- Year built:2013
- Building area:3,002 sq. ft.
Schools
- High school:Blue Springs South
- Middle school:Delta Woods
- Elementary school:Chapel Lakes
Utilities
- Water:City/Public
- Sewer:Public Sewer
Finances and disclosures
- Price:$600,000
- Price per sq. ft.:$199.87
New listings near 1317 NE Kenwood Drive
- New
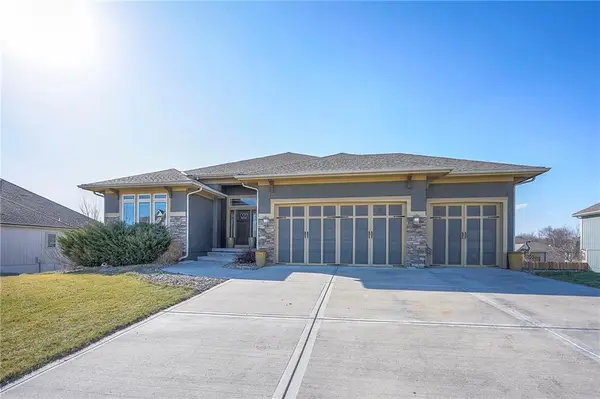 $525,000Active4 beds 3 baths3,408 sq. ft.
$525,000Active4 beds 3 baths3,408 sq. ft.4328 SE Trotter Drive, Lee's Summit, MO 64082
MLS# 2603465Listed by: KANSAS CITY REAL ESTATE, INC. 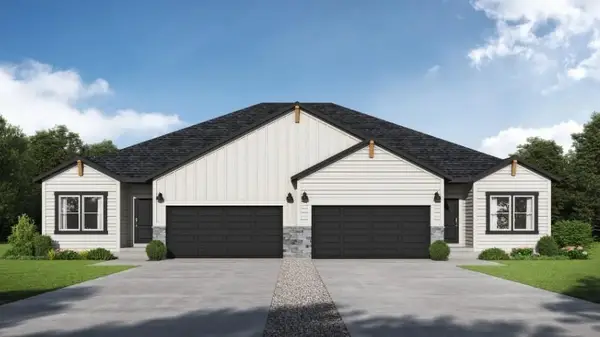 $357,079Pending3 beds 2 baths1,649 sq. ft.
$357,079Pending3 beds 2 baths1,649 sq. ft.1212 SE Cronin Street, Lee's Summit, MO 64081
MLS# 2603578Listed by: PLATINUM REALTY LLC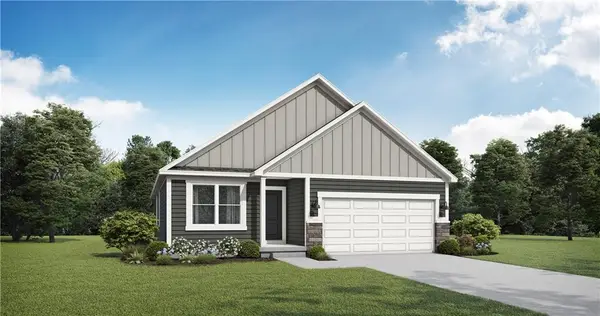 $396,362Pending3 beds 2 baths1,649 sq. ft.
$396,362Pending3 beds 2 baths1,649 sq. ft.1205 SE Cronin Street, Lee's Summit, MO 64082
MLS# 2603584Listed by: PLATINUM REALTY LLC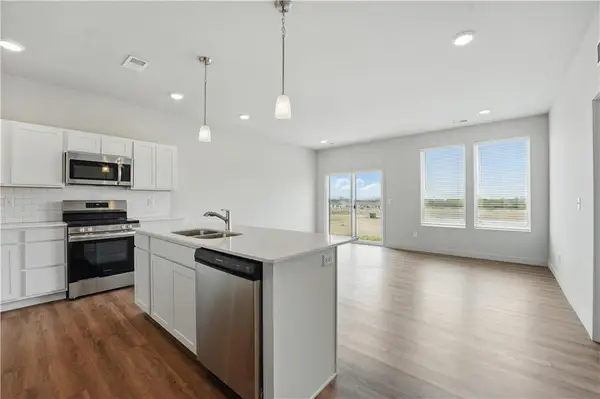 $286,950Pending3 beds 2 baths1,234 sq. ft.
$286,950Pending3 beds 2 baths1,234 sq. ft.12411 S Acacia Drive, Lee's Summit, MO 64086
MLS# 2603573Listed by: REECENICHOLS - LEES SUMMIT- New
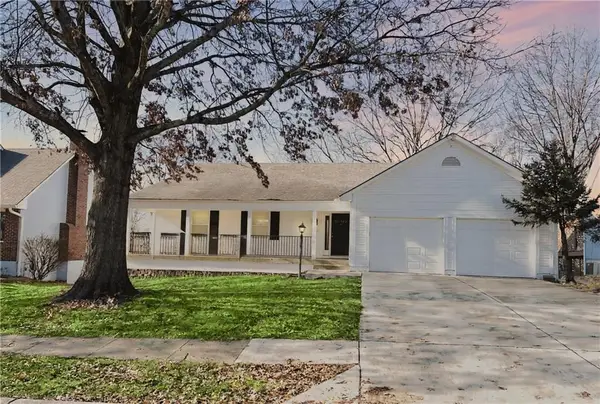 $425,000Active3 beds 3 baths3,180 sq. ft.
$425,000Active3 beds 3 baths3,180 sq. ft.3812 SW Lido Drive, Lee's Summit, MO 64082
MLS# 2602711Listed by: TRELORA REALTY 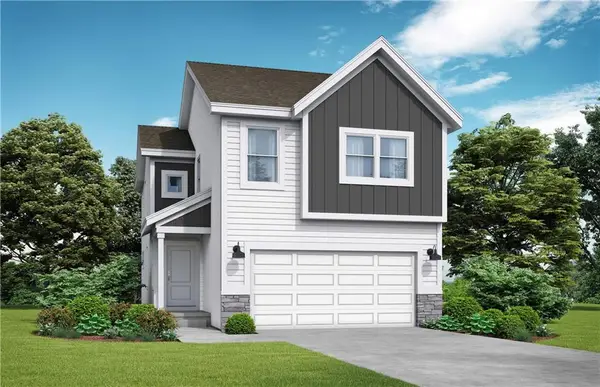 $401,685Pending4 beds 3 baths1,861 sq. ft.
$401,685Pending4 beds 3 baths1,861 sq. ft.1340 SE Windbreak Drive, Lee's Summit, MO 64081
MLS# 2603456Listed by: PLATINUM REALTY LLC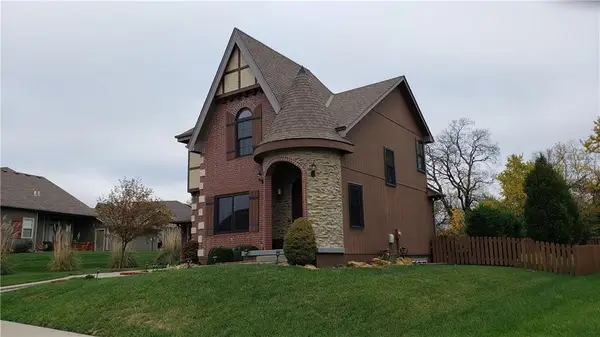 $440,000Pending3 beds 3 baths1,352 sq. ft.
$440,000Pending3 beds 3 baths1,352 sq. ft.1230 SW Arborway Drive, Lee's Summit, MO 64082
MLS# 2598585Listed by: EXP REALTY LLC- Open Wed, 4 to 6pmNew
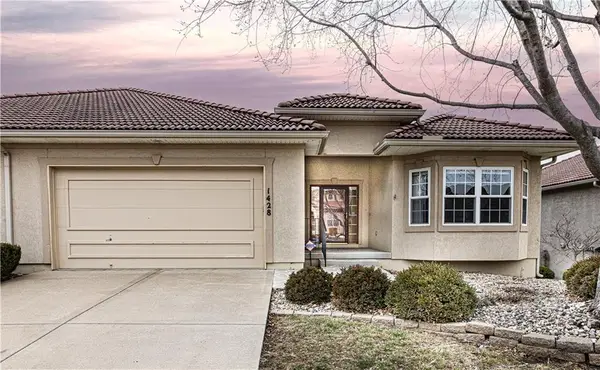 $449,000Active3 beds 4 baths2,789 sq. ft.
$449,000Active3 beds 4 baths2,789 sq. ft.1428 SW Logos Drive, Lee's Summit, MO 64081
MLS# 2602025Listed by: REECENICHOLS - COUNTRY CLUB PLAZA - New
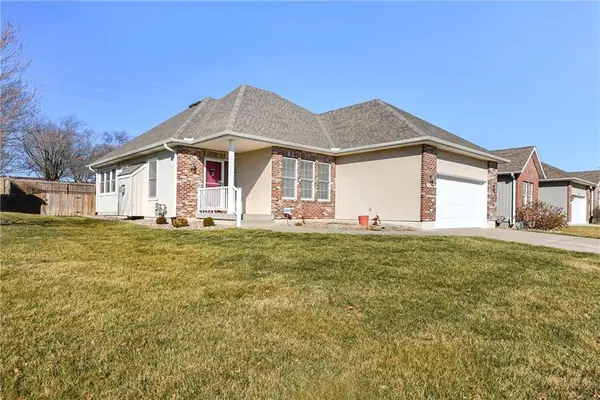 $375,000Active2 beds 3 baths1,789 sq. ft.
$375,000Active2 beds 3 baths1,789 sq. ft.1108 SW Hoke Drive, Lee's Summit, MO 64081
MLS# 2603252Listed by: REECENICHOLS - LEES SUMMIT 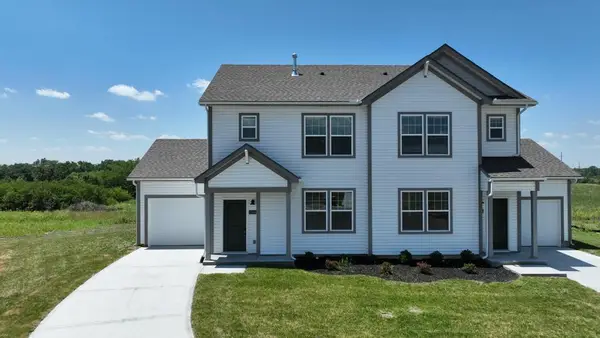 $281,950Pending3 beds 3 baths1,315 sq. ft.
$281,950Pending3 beds 3 baths1,315 sq. ft.12400 S Acacia Drive, Lee's Summit, MO 64086
MLS# 2603249Listed by: REECENICHOLS - LEES SUMMIT

