13404 Woodland Ranch Drive, Lee's Summit, MO 64086
Local realty services provided by:Better Homes and Gardens Real Estate Kansas City Homes
13404 Woodland Ranch Drive,Lee's Summit, MO 64086
$949,000
- 4 Beds
- 5 Baths
- 3,223 sq. ft.
- Single family
- Active
Upcoming open houses
- Sun, Sep 2111:00 am - 06:00 pm
- Mon, Sep 2211:00 am - 06:00 pm
- Tue, Sep 2311:00 am - 06:00 pm
Listed by:kristin stark
Office:reecenichols shewmaker
MLS#:2576494
Source:MOKS_HL
Price summary
- Price:$949,000
- Price per sq. ft.:$294.45
- Monthly HOA dues:$8.33
About this home
Reverse story 1.5 features soaring ceilings, and open concept design that invites natural light throughout. The kitchen boasts quartz countertops, a gas cooktop, and ample cabinet and counter space, making it perfect for culinary adventures. Walk-in pantry enhances functionality, complete with a built-in coffee and wine bar, plus a convenient sink. The expansive primary suite is a true retreat, featuring a massive closet with thoughtful organization and direct access to the main level laundry room, equipped with a single vanity sink and a handy folding table. The lower level is ideal for entertaining, offering two spacious bedrooms and 1.5 baths. Enjoy leisurely gatherings in the rec room, which includes a wet bar, or take advantage of the walk-in pantry/game closet. Plus, there's plenty of additional storage space to keep everything organized.
Contact an agent
Home facts
- Year built:2024
- Listing ID #:2576494
- Added:1 day(s) ago
- Updated:September 20, 2025 at 11:41 PM
Rooms and interior
- Bedrooms:4
- Total bathrooms:5
- Full bathrooms:3
- Half bathrooms:2
- Living area:3,223 sq. ft.
Heating and cooling
- Cooling:Electric
- Heating:Forced Air Gas, Propane Gas
Structure and exterior
- Roof:Composition
- Year built:2024
- Building area:3,223 sq. ft.
Utilities
- Sewer:Septic Tank
Finances and disclosures
- Price:$949,000
- Price per sq. ft.:$294.45
New listings near 13404 Woodland Ranch Drive
- New
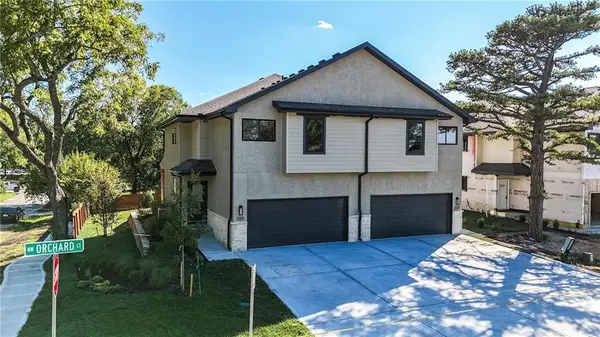 $399,900Active4 beds 4 baths2,176 sq. ft.
$399,900Active4 beds 4 baths2,176 sq. ft.205 NW Orchard Court, Lee's Summit, MO 64063
MLS# 2576757Listed by: REECENICHOLS-KCN - New
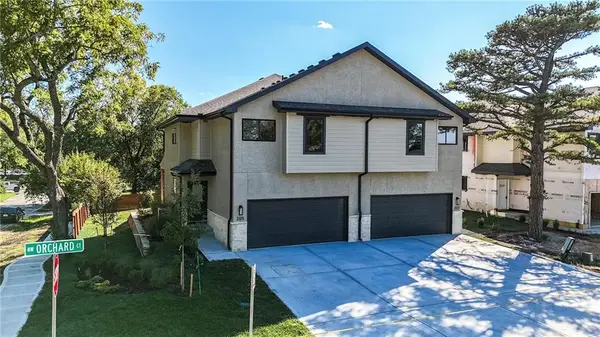 $399,900Active4 beds 4 baths2,176 sq. ft.
$399,900Active4 beds 4 baths2,176 sq. ft.207 NW Orchard Court, Lee's Summit, MO 64063
MLS# 2576763Listed by: REECENICHOLS-KCN - Open Sun, 1 to 4pmNew
 $285,000Active3 beds 2 baths1,301 sq. ft.
$285,000Active3 beds 2 baths1,301 sq. ft.503 SE 5th Street, Lee's Summit, MO 64063
MLS# 2576768Listed by: REECENICHOLS - LEES SUMMIT - New
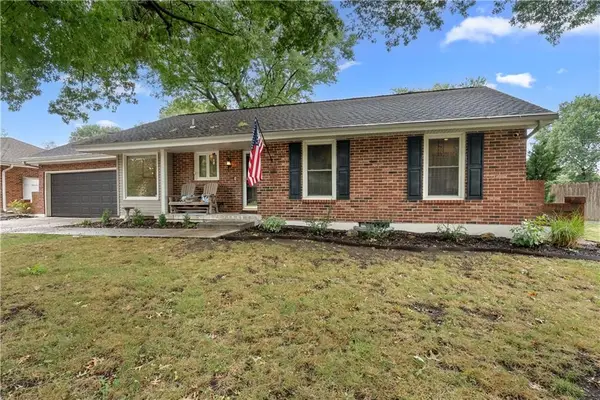 $329,000Active3 beds 3 baths1,879 sq. ft.
$329,000Active3 beds 3 baths1,879 sq. ft.717 NE Mulberry Street, Lee's Summit, MO 64086
MLS# 2576222Listed by: REECENICHOLS - LEES SUMMIT 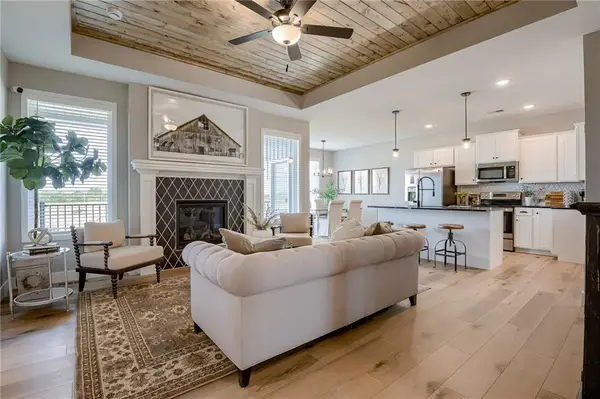 $451,420Pending3 beds 2 baths1,541 sq. ft.
$451,420Pending3 beds 2 baths1,541 sq. ft.27002 E Olive Drive, Lee's Summit, MO 64086
MLS# 2576717Listed by: REECENICHOLS - LEES SUMMIT- New
 $800,000Active3 beds 4 baths2,357 sq. ft.
$800,000Active3 beds 4 baths2,357 sq. ft.1548 NE Woods Chapel Road, Lee's Summit, MO 64064
MLS# 2576691Listed by: REECENICHOLS - LEES SUMMIT - New
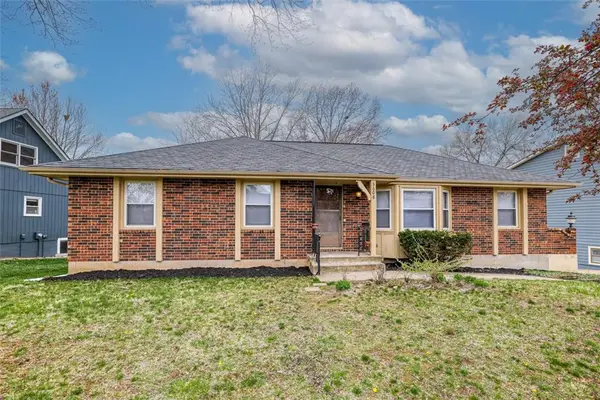 $398,900Active3 beds 2 baths1,630 sq. ft.
$398,900Active3 beds 2 baths1,630 sq. ft.3608 NW Blue Jacket Drive, Lee's Summit, MO 64064
MLS# 2576393Listed by: SBD HOUSING SOLUTIONS LLC - New
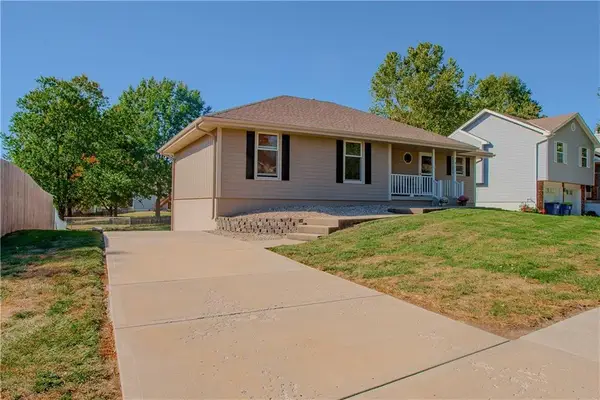 $314,900Active3 beds 2 baths1,176 sq. ft.
$314,900Active3 beds 2 baths1,176 sq. ft.1412 SW Madison Street, Lee's Summit, MO 64081
MLS# 2576658Listed by: KELLER WILLIAMS SOUTHLAND - New
 $552,000Active5 beds 5 baths4,003 sq. ft.
$552,000Active5 beds 5 baths4,003 sq. ft.4120 SW Flintrock Drive, Lee's Summit, MO 64082
MLS# 2576644Listed by: RE/MAX HERITAGE 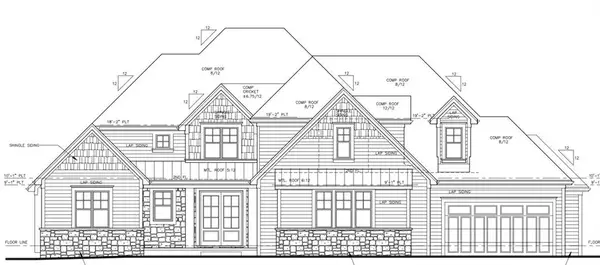 $1,727,235Pending6 beds 10 baths6,187 sq. ft.
$1,727,235Pending6 beds 10 baths6,187 sq. ft.13620 S Heritage Drive, Lee's Summit, MO 64086
MLS# 2576417Listed by: FITZ OSBORN REAL ESTATE LLC
