- BHGRE®
- Missouri
- Lees Summit
- 1534 SW Arbor Falls Drive
1534 SW Arbor Falls Drive, Lees Summit, MO 64082
Local realty services provided by:Better Homes and Gardens Real Estate Kansas City Homes
1534 SW Arbor Falls Drive,Lee's Summit, MO 64082
$464,950
- 4 Beds
- 3 Baths
- 2,431 sq. ft.
- Single family
- Active
Listed by: darren merlin
Office: reecenichols - lees summit
MLS#:2464536
Source:Bay East, CCAR, bridgeMLS
Price summary
- Price:$464,950
- Price per sq. ft.:$191.26
- Monthly HOA dues:$140
About this home
Welcome to carefree living! This maintenance-provided Cypress reverse 1.5 story offers you the luxury of more leisure time, as lawn care, snow removal, and seasonal irrigation tasks are expertly handled for you. An oversized primary suite ensures quiet privacy, strategically located opposite the other three bedrooms. The main living area seamlessly connects guests and family from every point, boasting an efficient and functional layout with designer touches throughout. Revel in the finer details, including 5-panel doors, shaker-style cabinetry, champagne bronze kitchen fixtures, a floor-to-ceiling tiled fireplace, enameled kitchen cabinetry that extends to the ceiling. Convenience upgrades abound, from wood flooring in the great room and bedroom #2 to top-grade carpet with an extra-thick pad. Additional windows in the rec room and bedroom #2 flood the space with natural light, while a fabulous 8’ wet bar with a beverage fridge adds a touch of luxury. The lower level hosts bedrooms three and four, along with a third full bath & rec room. LED lighting, low-VOC paints, low-E heat-reflecting windows, whole-home humidifier, post-construction duct cleaning, and active radon mitigation system are bonus features. Annual dues of $825 also apply, covering a range of amenities including a competition-sized pool with ADA access, a slide, kiddie pool, reef area, and a shaded deck/lounging area. Additional perks comprise a playground, basketball hoop, big screen/stereo-equipped clubhouse/party room, and a covered lanai with a built-in gas grill. Trash & Recycling are also included. This home offers a serene escape in Hawthorn Ridge, less than 6 minutes to dining, grocery, retail, and services, enjoy the tranquility of a secluded enclave without the typical size, traffic, and noise distractions. Currently under construction, the listing photos are of a previous build of this plan and may not represent colors, finishes, and upgrades planned or chosen for this particular home.
Contact an agent
Home facts
- Year built:2023
- Listing ID #:2464536
- Added:794 day(s) ago
- Updated:January 30, 2026 at 12:33 PM
Rooms and interior
- Bedrooms:4
- Total bathrooms:3
- Full bathrooms:3
- Living area:2,431 sq. ft.
Heating and cooling
- Cooling:Electric
- Heating:Forced Air Gas, Natural Gas
Structure and exterior
- Roof:Composition
- Year built:2023
- Building area:2,431 sq. ft.
Schools
- High school:Lee's Summit West
- Middle school:Summit Lakes
- Elementary school:Hawthorn Hills
Utilities
- Water:City/Public
- Sewer:City/Public
Finances and disclosures
- Price:$464,950
- Price per sq. ft.:$191.26
New listings near 1534 SW Arbor Falls Drive
- New
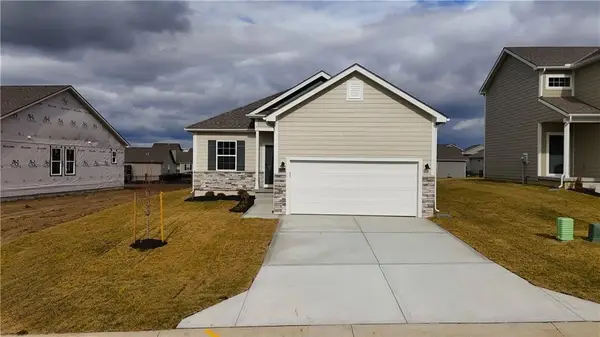 $337,852Active3 beds 2 baths1,350 sq. ft.
$337,852Active3 beds 2 baths1,350 sq. ft.12428 S Aspen Lane, Lee's Summit, MO 64086
MLS# 2598694Listed by: REECENICHOLS - LEES SUMMIT - New
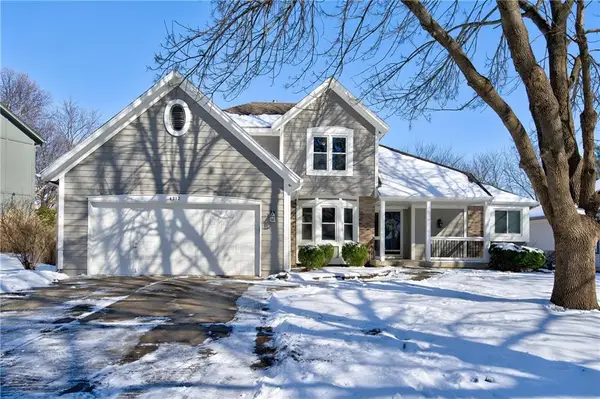 $350,000Active3 beds 4 baths2,796 sq. ft.
$350,000Active3 beds 4 baths2,796 sq. ft.4212 SW Leeward Drive, Lee's Summit, MO 64082
MLS# 2591695Listed by: REECENICHOLS - LEES SUMMIT - Open Sat, 1 to 3pmNew
 $639,900Active4 beds 5 baths4,002 sq. ft.
$639,900Active4 beds 5 baths4,002 sq. ft.4509 NE Parks Summit Terrace, Lee's Summit, MO 64064
MLS# 2598395Listed by: REECENICHOLS - LEES SUMMIT - Open Sat, 1 to 3pm
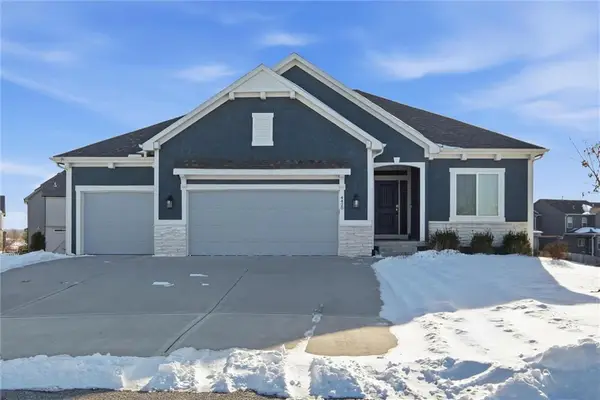 $585,000Active4 beds 3 baths2,692 sq. ft.
$585,000Active4 beds 3 baths2,692 sq. ft.4420 SW Tanzanite Circle, Lee's Summit, MO 64082
MLS# 2594604Listed by: KELLER WILLIAMS SOUTHLAND - Open Sat, 1 to 3pmNew
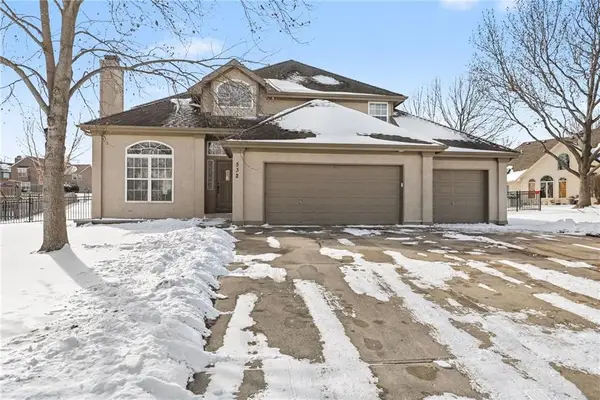 $479,000Active5 beds 4 baths3,977 sq. ft.
$479,000Active5 beds 4 baths3,977 sq. ft.532 SE Asheville Drive, Lee's Summit, MO 64063
MLS# 2597822Listed by: REECENICHOLS - LEES SUMMIT - Open Sat, 12 to 2pmNew
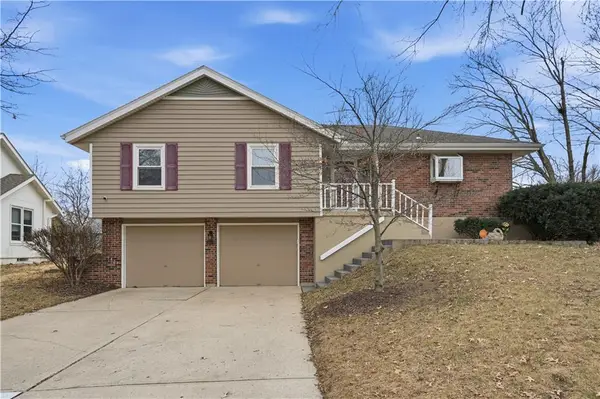 $325,000Active3 beds 2 baths1,973 sq. ft.
$325,000Active3 beds 2 baths1,973 sq. ft.1619 SE Boone Trail, Lee's Summit, MO 64063
MLS# 2598224Listed by: REECENICHOLS - LEES SUMMIT - Open Fri, 10am to 12pmNew
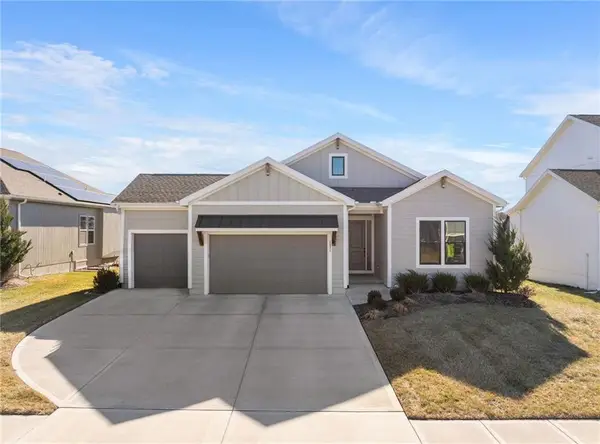 $565,000Active5 beds 3 baths2,992 sq. ft.
$565,000Active5 beds 3 baths2,992 sq. ft.1521 SW Arbormill Terrace, Lee's Summit, MO 64082
MLS# 2597088Listed by: KELLER WILLIAMS REALTY PARTNERS INC. - Open Fri, 5 to 7pmNew
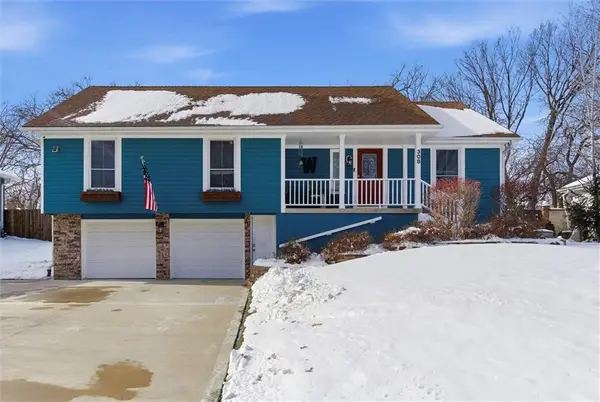 $399,999Active3 beds 2 baths2,118 sq. ft.
$399,999Active3 beds 2 baths2,118 sq. ft.308 SE Colony Drive, Lee's Summit, MO 64063
MLS# 2597392Listed by: RE/MAX ELITE, REALTORS - Open Sat, 1 to 3pm
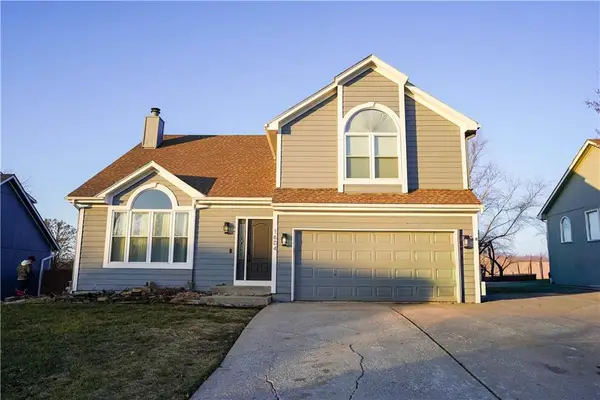 $375,000Active4 beds 3 baths1,656 sq. ft.
$375,000Active4 beds 3 baths1,656 sq. ft.1604 SE 11th St Street, Lee's Summit, MO 64081
MLS# 2593224Listed by: FITZ OSBORN REAL ESTATE LLC 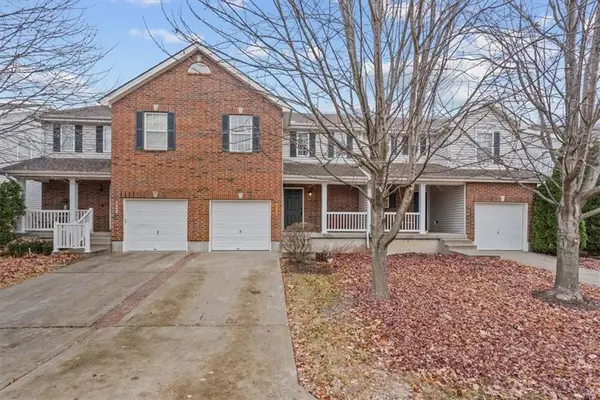 $290,000Pending3 beds 3 baths1,699 sq. ft.
$290,000Pending3 beds 3 baths1,699 sq. ft.1232 SW Wysteria Drive, Lee's Summit, MO 64082
MLS# 2598403Listed by: COMPASS REALTY GROUP

