- BHGRE®
- Missouri
- Lees Summit
- 1616 SW 27th Street
1616 SW 27th Street, Lees Summit, MO 64082
Local realty services provided by:Better Homes and Gardens Real Estate Kansas City Homes
1616 SW 27th Street,Lee's Summit, MO 64082
$774,900
- 4 Beds
- 4 Baths
- 3,152 sq. ft.
- Single family
- Active
Listed by: sally moore, dee harding
Office: weichert, realtors welch & com
MLS#:2587837
Source:Bay East, CCAR, bridgeMLS
Price summary
- Price:$774,900
- Price per sq. ft.:$245.84
- Monthly HOA dues:$66.67
About this home
Move-in ready, beautifully designed & built for long-term livability! This exceptional home offers high-end craftsmanship, thoughtful accessibility features & beautiful designer finishes throughout. Located in the highly rated Lee’s Summit School District, it's just a short walk to the neighborhood elementary & only minutes from LSW High School! A rare find in today’s market, this home offers true ZERO ENTRY access, providing step-free transitions inside for enhanced ADA accessibility, long-term comfort & effortless first floor living. An ENERGY STAR 3.1 rating delivers superior insulation, energy efficient windows & HVAC system=improved indoor comfort & lower utility bills! Outside: beautiful board & batten siding w/stone accents, cedar trusses & covered front entry. Inside: classic-modern design makes a striking first impression w/soaring ceilings, rich engineered wood floors & an open, airy layout. The foyer features a stunning wood-accent barrel ceiling & custom wall trim that sets an elevated tone. An impressive floor-to-ceiling stone fireplace graces the family room & a wall of windows drench the main level in natural light, contributing to the seamless flow into the kitchen & dining area. The designer kitchen is a true showstopper, featuring an oversized quartz island & premium custom cabinets that perfectly complement the wood accent range hood. A gas cooktop & stainless appliances=chef's delight, w/a walk-in pantry providing super storage space for grocery staples. The primary suite is a true retreat, featuring a spacious bedroom w/tray ceiling & large windows plus a spa-like bath w/dual vanities & an oversized walk-in tile shower. A large secondary bedroom, full bathroom, a pocket office & spacious laundry room round out the main floor. Downstairs, you'll find a large WOW FACTOR Rec Room w/floor to ceiling fireplace, a gaming area, wet bar, 2 additional spacious bedrooms serviced by a 3rd full bathroom & a 1/2 bath (with urinal!) - perfect for poker night!
Contact an agent
Home facts
- Year built:2025
- Listing ID #:2587837
- Added:342 day(s) ago
- Updated:January 30, 2026 at 03:38 PM
Rooms and interior
- Bedrooms:4
- Total bathrooms:4
- Full bathrooms:3
- Half bathrooms:1
- Living area:3,152 sq. ft.
Heating and cooling
- Cooling:Electric
- Heating:Forced Air Gas
Structure and exterior
- Roof:Composition
- Year built:2025
- Building area:3,152 sq. ft.
Schools
- High school:Lee's Summit West
- Middle school:Summit Lakes
- Elementary school:Hawthorn Hills
Utilities
- Water:City/Public
- Sewer:Public Sewer
Finances and disclosures
- Price:$774,900
- Price per sq. ft.:$245.84
New listings near 1616 SW 27th Street
- New
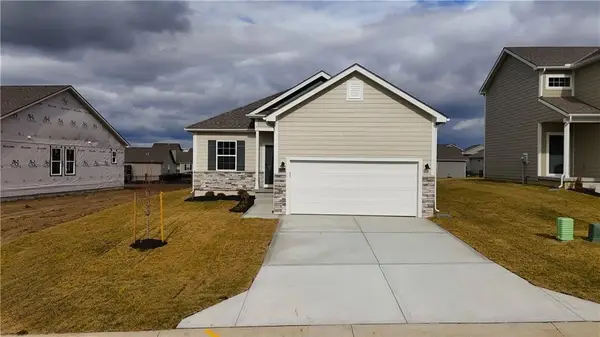 $337,852Active3 beds 2 baths1,350 sq. ft.
$337,852Active3 beds 2 baths1,350 sq. ft.12428 S Aspen Lane, Lee's Summit, MO 64086
MLS# 2598694Listed by: REECENICHOLS - LEES SUMMIT - New
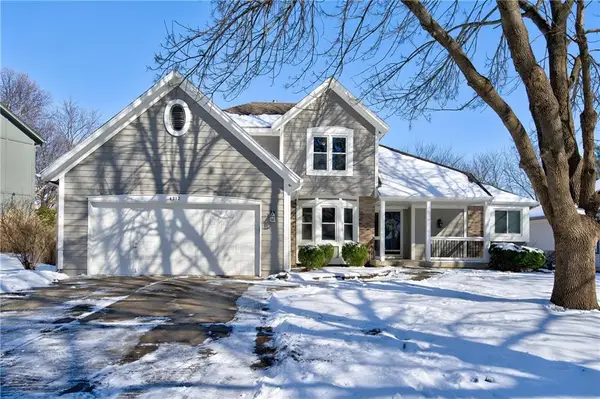 $350,000Active3 beds 4 baths2,796 sq. ft.
$350,000Active3 beds 4 baths2,796 sq. ft.4212 SW Leeward Drive, Lee's Summit, MO 64082
MLS# 2591695Listed by: REECENICHOLS - LEES SUMMIT - Open Sat, 1 to 3pmNew
 $639,900Active4 beds 5 baths4,002 sq. ft.
$639,900Active4 beds 5 baths4,002 sq. ft.4509 NE Parks Summit Terrace, Lee's Summit, MO 64064
MLS# 2598395Listed by: REECENICHOLS - LEES SUMMIT - Open Sat, 1 to 3pm
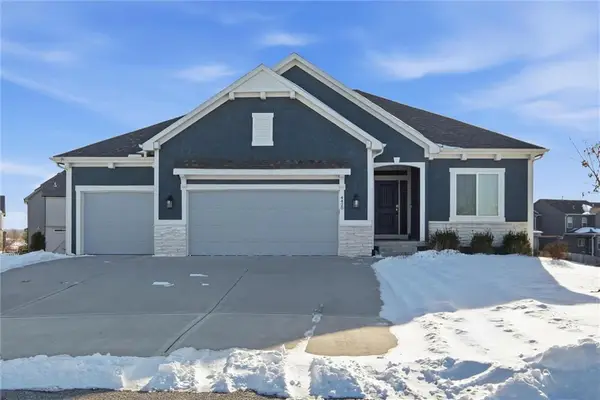 $585,000Active4 beds 3 baths2,692 sq. ft.
$585,000Active4 beds 3 baths2,692 sq. ft.4420 SW Tanzanite Circle, Lee's Summit, MO 64082
MLS# 2594604Listed by: KELLER WILLIAMS SOUTHLAND - Open Sat, 1 to 3pmNew
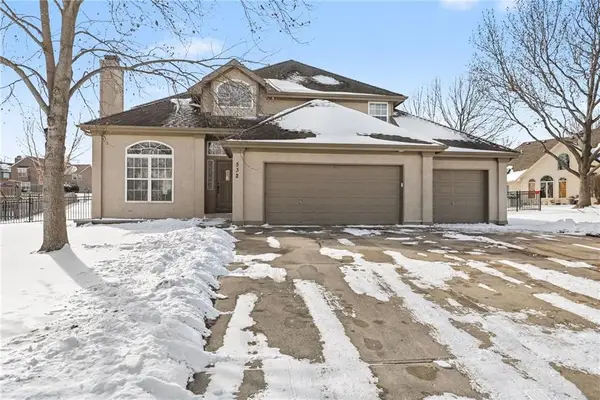 $479,000Active5 beds 4 baths3,977 sq. ft.
$479,000Active5 beds 4 baths3,977 sq. ft.532 SE Asheville Drive, Lee's Summit, MO 64063
MLS# 2597822Listed by: REECENICHOLS - LEES SUMMIT - Open Sat, 12 to 2pmNew
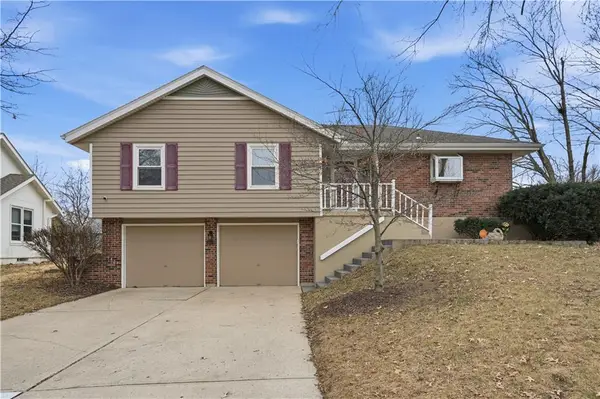 $325,000Active3 beds 2 baths1,973 sq. ft.
$325,000Active3 beds 2 baths1,973 sq. ft.1619 SE Boone Trail, Lee's Summit, MO 64063
MLS# 2598224Listed by: REECENICHOLS - LEES SUMMIT - Open Fri, 10am to 12pmNew
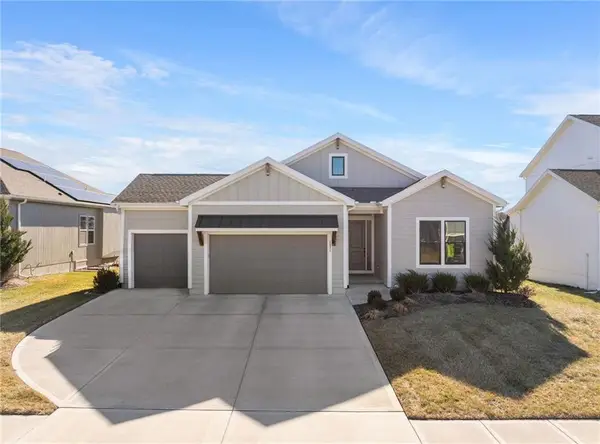 $565,000Active5 beds 3 baths2,992 sq. ft.
$565,000Active5 beds 3 baths2,992 sq. ft.1521 SW Arbormill Terrace, Lee's Summit, MO 64082
MLS# 2597088Listed by: KELLER WILLIAMS REALTY PARTNERS INC. - Open Fri, 5 to 7pmNew
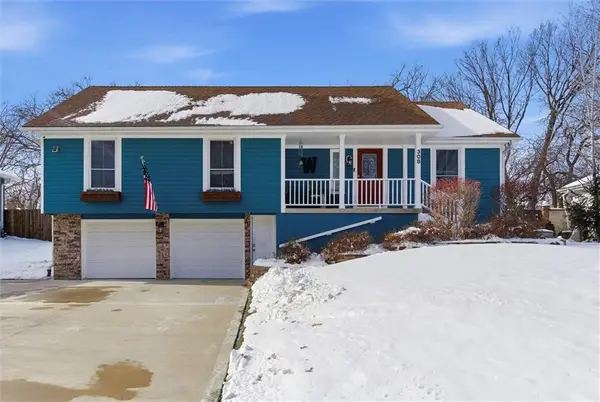 $399,999Active3 beds 2 baths2,118 sq. ft.
$399,999Active3 beds 2 baths2,118 sq. ft.308 SE Colony Drive, Lee's Summit, MO 64063
MLS# 2597392Listed by: RE/MAX ELITE, REALTORS - Open Sat, 1 to 3pm
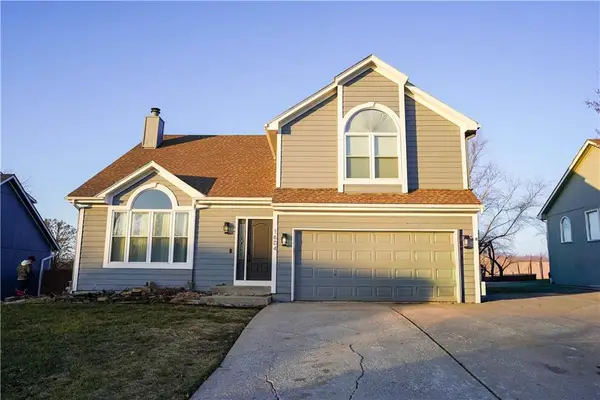 $375,000Active4 beds 3 baths1,656 sq. ft.
$375,000Active4 beds 3 baths1,656 sq. ft.1604 SE 11th St Street, Lee's Summit, MO 64081
MLS# 2593224Listed by: FITZ OSBORN REAL ESTATE LLC 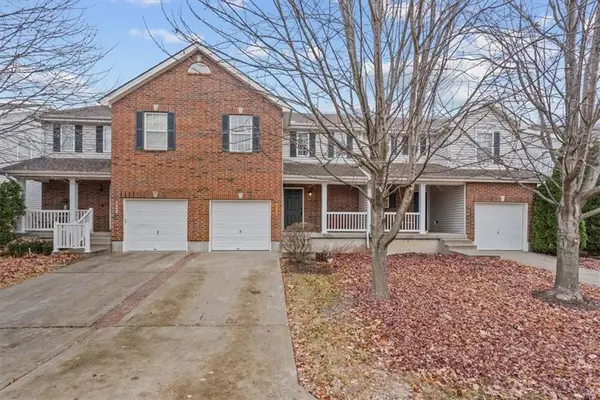 $290,000Pending3 beds 3 baths1,699 sq. ft.
$290,000Pending3 beds 3 baths1,699 sq. ft.1232 SW Wysteria Drive, Lee's Summit, MO 64082
MLS# 2598403Listed by: COMPASS REALTY GROUP

