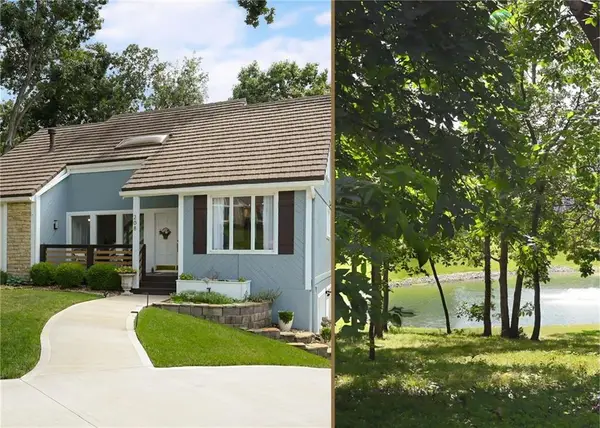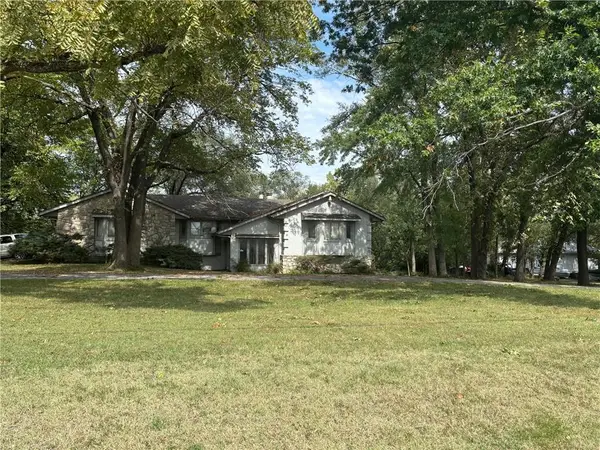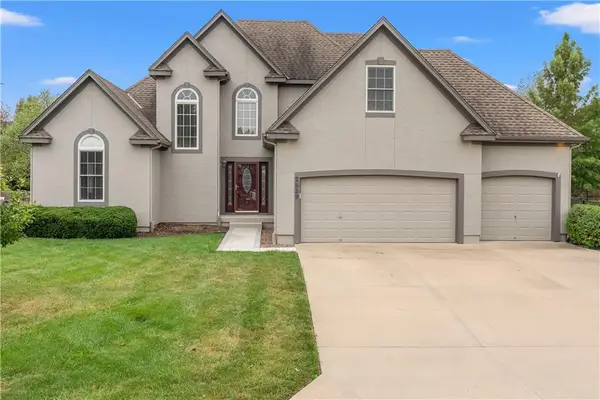1620 Napa Valley Drive, Lees Summit, MO 64082
Local realty services provided by:Better Homes and Gardens Real Estate Kansas City Homes
1620 Napa Valley Drive,Lee's Summit, MO 64082
$719,900
- 3 Beds
- 4 Baths
- 4,406 sq. ft.
- Single family
- Active
Listed by:brooke livengood
Office:william brantley real estate llc.
MLS#:2567208
Source:MOKS_HL
Price summary
- Price:$719,900
- Price per sq. ft.:$163.39
- Monthly HOA dues:$56.67
About this home
Welcome to 1620 SW Napa Valley Drive—a breathtaking reverse 1.5-story 3br/3.5ba home nestled in one of Lee’s Summit’s most coveted neighborhoods. With over 4,400 square feet of meticulously crafted living space, this is the epitome of elegance, comfort, and privacy. This beautiful find has more finished living space than almost any home in Napa!. Backing to lush, treed green space, the home offers a rare sense of tranquillity and seclusion right in the heart of the city. Built in 2012 with premium materials and thoughtful design, every inch of this custom home reflects quality and care. The gourmet kitchen features custom cherry alder cabinetry, KitchenAid stainless appliances, double ovens, and a massive 4' x 8' center island, and a copper farmhouse sink. A walk-in pantry and wet bar with hammered copper sink make entertaining effortless, while the great room impresses with 12-ft ceilings and a stunning see-through fireplace. The primary suite is a true retreat with a coffered ceiling, fireplace ( 1 of 3 in the home ! ), and spa-like bath complete with heated tile floors, whirlpool tub, and walk-in shower with pebble stone flooring. The lower level offers 2,000 square feet of finished space including a full second kitchen, theater room, Office/Gym room, and walkout patio with a stone fire pit. R-19 insulation in all walls for energy efficiency, Hardie Board siding, Anderson windows, engineered wood flooring, whole-house central vacuum, intercom system, an in-ground sprinkler system, and brand-new exterior paint. The TRUE three-car garage comes with a built-in workbench and washtub. Outdoors, enjoy the serenity of nature from your covered deck with engineered flooring and gas grill hookup, or relax on the full-length concrete patio overlooking the peaceful wooded backdrop. This home is a rare gem—immaculately maintained, thoughtfully upgraded, ideally situated for those who crave space, style, and serenity. Ready to experience Napa Valley living at its finest?
Contact an agent
Home facts
- Year built:2012
- Listing ID #:2567208
- Added:41 day(s) ago
- Updated:September 25, 2025 at 12:33 PM
Rooms and interior
- Bedrooms:3
- Total bathrooms:4
- Full bathrooms:3
- Half bathrooms:1
- Living area:4,406 sq. ft.
Heating and cooling
- Cooling:Electric
- Heating:Forced Air Gas
Structure and exterior
- Roof:Composition
- Year built:2012
- Building area:4,406 sq. ft.
Schools
- High school:Lee's Summit West
- Middle school:Summit Lakes
- Elementary school:Summit Pointe
Utilities
- Water:City/Public
Finances and disclosures
- Price:$719,900
- Price per sq. ft.:$163.39
New listings near 1620 Napa Valley Drive
- New
 $549,950Active4 beds 4 baths3,215 sq. ft.
$549,950Active4 beds 4 baths3,215 sq. ft.5704 NE Pearl Court, Lee's Summit, MO 64064
MLS# 2577459Listed by: REECENICHOLS - LEES SUMMIT - New
 $205,000Active2 beds 3 baths1,288 sq. ft.
$205,000Active2 beds 3 baths1,288 sq. ft.1314 SE Norwood Drive, Lee's Summit, MO 64081
MLS# 2576748Listed by: ASHER REAL ESTATE LLC - New
 $345,000Active4 beds 2 baths3,154 sq. ft.
$345,000Active4 beds 2 baths3,154 sq. ft.3723 NE Chapel Drive, Lee's Summit, MO 64064
MLS# 2577352Listed by: EXP REALTY LLC - New
 $300,000Active2 beds 2 baths1,193 sq. ft.
$300,000Active2 beds 2 baths1,193 sq. ft.1069 SW Arborway Drive, Lee's Summit, MO 64082
MLS# 2577345Listed by: REECENICHOLS -JOHNSON COUNTY W - New
 $595,000Active5 beds 4 baths4,711 sq. ft.
$595,000Active5 beds 4 baths4,711 sq. ft.4005 NE Channel Drive, Lee's Summit, MO 64064
MLS# 2577349Listed by: KELLER WILLIAMS PLATINUM PRTNR - New
 $350,000Active4 beds 4 baths3,961 sq. ft.
$350,000Active4 beds 4 baths3,961 sq. ft.201 NW Hackberry Street, Lee's Summit, MO 64064
MLS# 2577492Listed by: PLATINUM REALTY LLC - Open Sun, 1 to 3pmNew
 $515,000Active4 beds 4 baths3,000 sq. ft.
$515,000Active4 beds 4 baths3,000 sq. ft.208 NE Landings Circle, Lee's Summit, MO 64064
MLS# 2577494Listed by: COMPASS REALTY GROUP - New
 $800,000Active3 beds 4 baths4,200 sq. ft.
$800,000Active3 beds 4 baths4,200 sq. ft.1400 Colbern Road, Lee's Summit, MO 64086
MLS# 2577365Listed by: JUNCTURE  $495,000Active4 beds 5 baths3,756 sq. ft.
$495,000Active4 beds 5 baths3,756 sq. ft.2616 Lookout Ridge, Lee's Summit, MO 64081
MLS# 2574513Listed by: KELLER WILLIAMS SOUTHLAND- Open Fri, 3 to 6pmNew
 $475,000Active4 beds 3 baths2,570 sq. ft.
$475,000Active4 beds 3 baths2,570 sq. ft.2629 SW Wintergarden Drive, Lee's Summit, MO 64081
MLS# 2561948Listed by: REECENICHOLS - LEES SUMMIT
