1812 NE Lashbrook Circle, Lees Summit, MO 64086
Local realty services provided by:Better Homes and Gardens Real Estate Kansas City Homes
1812 NE Lashbrook Circle,Lee's Summit, MO 64086
$994,000
- 5 Beds
- 5 Baths
- 3,568 sq. ft.
- Single family
- Active
Upcoming open houses
- Fri, Feb 2712:00 pm - 05:00 pm
- Sat, Feb 2812:00 pm - 05:00 pm
- Sun, Mar 0112:00 pm - 05:00 pm
- Thu, Mar 0512:00 pm - 05:00 pm
- Fri, Mar 0612:00 pm - 05:00 pm
- Sat, Mar 0712:00 pm - 05:00 pm
- Sun, Mar 0812:00 pm - 05:00 pm
- Thu, Mar 1212:00 pm - 05:00 pm
- Fri, Mar 1312:00 pm - 05:00 pm
- Sat, Mar 1412:00 pm - 05:00 pm
- Sun, Mar 1512:00 pm - 05:00 pm
- Thu, Mar 1912:00 pm - 05:00 pm
- Fri, Mar 2012:00 pm - 05:00 pm
- Sat, Mar 2112:00 pm - 05:00 pm
- Sun, Mar 2212:00 pm - 05:00 pm
- Thu, Mar 2612:00 pm - 05:00 pm
- Fri, Mar 2712:00 pm - 05:00 pm
- Sat, Mar 2812:00 pm - 05:00 pm
Listed by: ask cathy team, allison lackey
Office: keller williams platinum prtnr
MLS#:2534530
Source:Bay East, CCAR, bridgeMLS
Price summary
- Price:$994,000
- Price per sq. ft.:$278.59
- Monthly HOA dues:$35.42
About this home
Introducing the Glenbrook by the talented Bellah Homes! Double 8ft entry doors as soon as you enter! Engineered hardwoods throughout the main floor! Upgraded trim package! Extended kitchen island with upgraded quartz counters! Covered patio off the main floor. Custom tiled Master shower with dual showerheads. Bathrooms include quartz vanities and tile floors. Upgraded Berber stair carpet! FINISHED walkout basement with 5th bedroom with large walk-in closet, rec room with wet bar, and full bath! Custom wood-trimmed overhead garage doors! While living in Woodland Oaks, enjoy the benefits of exclusive amenities in the surrounding area, including Lake Jacomo! Woodland Oaks is also a short walk away from Legacy Park, with a state-of-the-art community center, and the Legacy Park Amphitheater. Enjoy miles of walking trails, a disc golf course, and sports facilities for all ages, all in a convenient location to your home.
Contact an agent
Home facts
- Year built:2025
- Listing ID #:2534530
- Added:356 day(s) ago
- Updated:February 27, 2026 at 12:33 AM
Rooms and interior
- Bedrooms:5
- Total bathrooms:5
- Full bathrooms:4
- Half bathrooms:1
- Rooms Total:4
- Basement:Yes
- Basement Description:Finished, Walk Out
- Living area:3,568 sq. ft.
Heating and cooling
- Cooling:Electric
- Heating:Forced Air Gas
Structure and exterior
- Roof:Composition
- Year built:2025
- Building area:3,568 sq. ft.
- Lot Features:Cul-De-Sac
- Architectural Style:1.5 Stories
Schools
- High school:Lee's Summit North
- Middle school:Bernard Campbell
- Elementary school:Richardson
Utilities
- Water:City/Public
- Sewer:Public Sewer
Finances and disclosures
- Price:$994,000
- Price per sq. ft.:$278.59
New listings near 1812 NE Lashbrook Circle
- Open Sat, 1 to 3pm
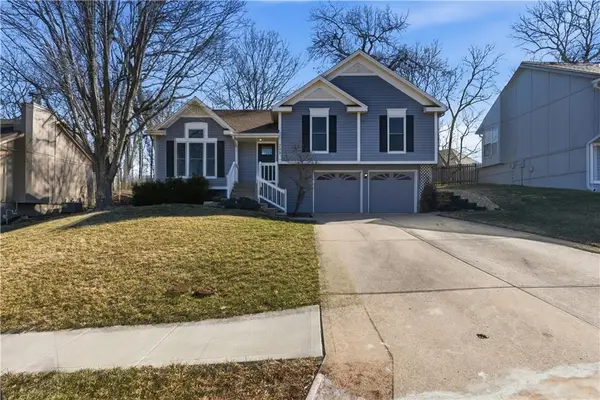 $360,000Active3 beds 3 baths1,435 sq. ft.
$360,000Active3 beds 3 baths1,435 sq. ft.209 NW Cody Drive, Lee's Summit, MO 64081
MLS# 2601073Listed by: KELLER WILLIAMS SOUTHLAND - Open Sat, 1 to 3pmNew
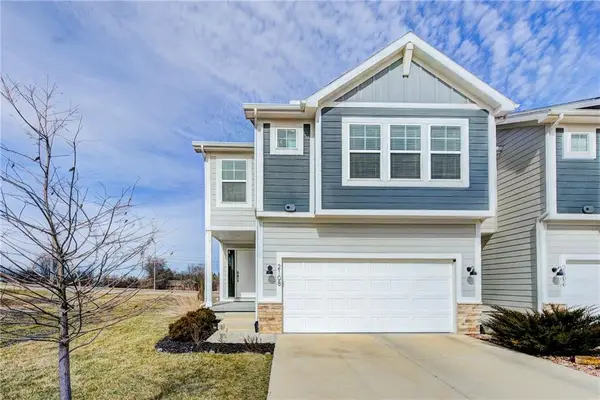 $365,000Active3 beds 3 baths1,867 sq. ft.
$365,000Active3 beds 3 baths1,867 sq. ft.2108 SW Holdbrooks Drive, Lee's Summit, MO 64082
MLS# 2602307Listed by: REECENICHOLS - LEES SUMMIT - New
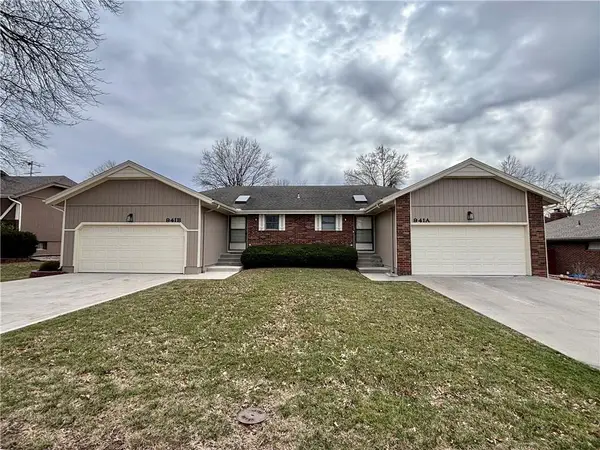 $415,000Active-- beds -- baths
$415,000Active-- beds -- baths941 3rd Street, Lee's Summit, MO 64063
MLS# 2603679Listed by: PLATINUM REALTY LLC - New
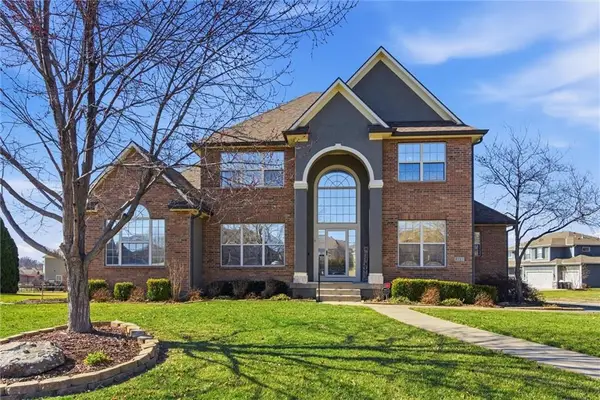 $650,000Active6 beds 4 baths4,246 sq. ft.
$650,000Active6 beds 4 baths4,246 sq. ft.401 SE Hackamore Court, Lee's Summit, MO 64082
MLS# 2603813Listed by: EXP REALTY LLC - New
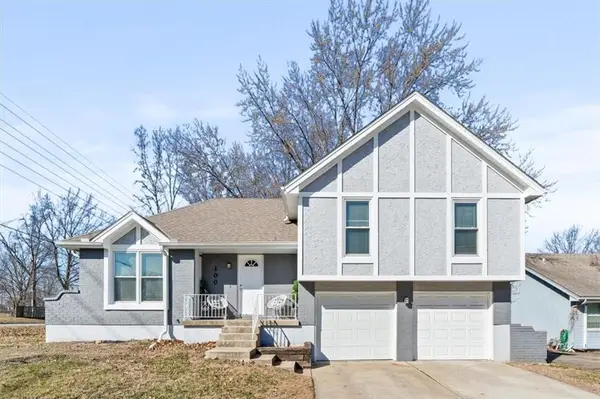 $295,000Active3 beds 2 baths1,706 sq. ft.
$295,000Active3 beds 2 baths1,706 sq. ft.100 NE Keystone Drive, Lee's Summit, MO 64086
MLS# 2603118Listed by: REECENICHOLS - LEES SUMMIT - New
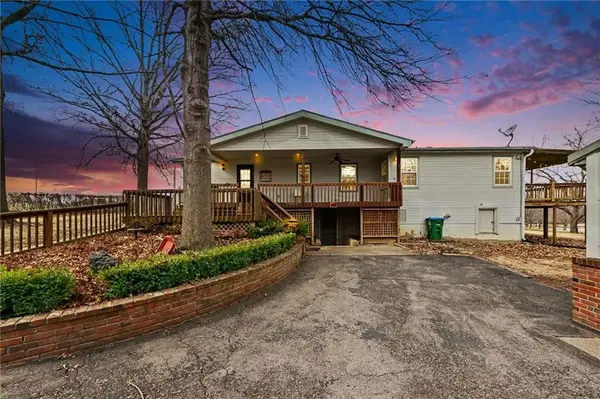 $600,000Active5 beds 4 baths2,960 sq. ft.
$600,000Active5 beds 4 baths2,960 sq. ft.1492 SW Hook Road, Lee's Summit, MO 64082
MLS# 2603416Listed by: PLATINUM REALTY LLC - New
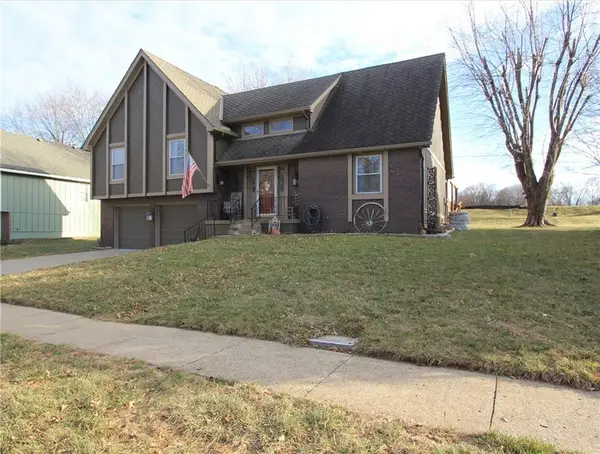 $424,900Active3 beds 3 baths2,152 sq. ft.
$424,900Active3 beds 3 baths2,152 sq. ft.3711 NE Beechwood Drive, Lee's Summit, MO 64064
MLS# 2603838Listed by: SKY REALTY & DEVELOPMENT - New
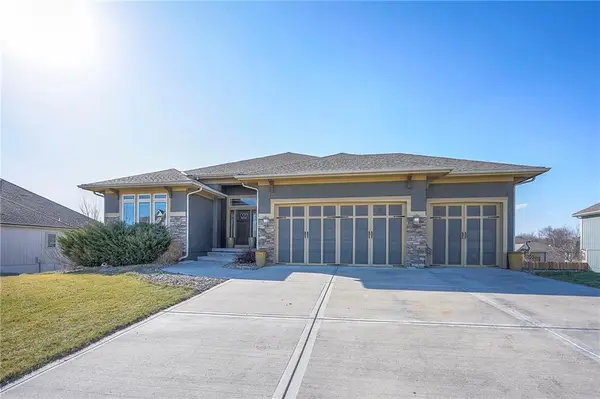 $525,000Active4 beds 3 baths3,408 sq. ft.
$525,000Active4 beds 3 baths3,408 sq. ft.4328 SE Trotter Drive, Lee's Summit, MO 64082
MLS# 2603465Listed by: KANSAS CITY REAL ESTATE, INC. 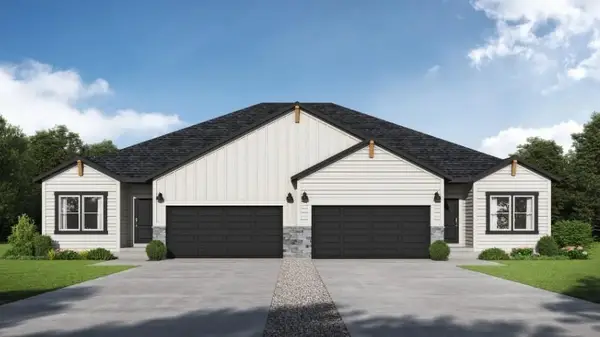 $357,079Pending3 beds 2 baths1,649 sq. ft.
$357,079Pending3 beds 2 baths1,649 sq. ft.1212 SE Cronin Street, Lee's Summit, MO 64081
MLS# 2603578Listed by: PLATINUM REALTY LLC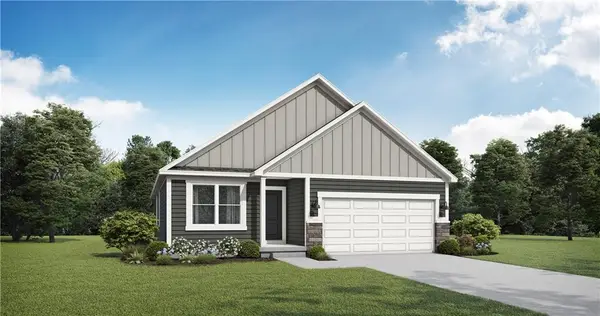 $396,362Pending3 beds 2 baths1,649 sq. ft.
$396,362Pending3 beds 2 baths1,649 sq. ft.1205 SE Cronin Street, Lee's Summit, MO 64082
MLS# 2603584Listed by: PLATINUM REALTY LLC

