2110 NW Ashurst Drive, Lees Summit, MO 64081
Local realty services provided by:Better Homes and Gardens Real Estate Kansas City Homes
2110 NW Ashurst Drive,Lee's Summit, MO 64081
$599,900
- 2 Beds
- 3 Baths
- 1,528 sq. ft.
- Single family
- Active
Listed by:snp real estate group
Office:keller williams southland
MLS#:2577155
Source:MOKS_HL
Price summary
- Price:$599,900
- Price per sq. ft.:$392.6
- Monthly HOA dues:$218
About this home
Fantastic opportunity & value in Woodside Ridge Villas! This exquisite Palermo plan blends style and function with a stucco exterior and durable tile roof for lasting curb appeal. The grand entry features intricate ceiling details and a modern light fixture, mirrored in the main-level primary bedroom with ambient tray lighting.
Rich, stained cabinetry in the kitchen island and primary bath creates a cohesive flow, complementing the ceiling details. The kitchen dazzles with a marble-inspired herringbone backsplash, upgraded appliances including a built-in microwave/oven, gas cooktop, ustom wood vent hood & expansive pantry.
The spa-like primary bath boasts a zero-entry shower, frameless glass door, soaking tub, and granite countertops that echo the tilework’s veining.
Plantation shutters and stylish shades throughout enhance elegance and natural light control.
Enjoy the covered front porch and rear patio, both featuring durable epoxy-coated floors, perfect for morning coffee, evening relaxation, or year-round gatherings. A sprinkler system keeps the lawn lush, and the over-sized garage also boasts a sleek epoxy-coated floor. The partially finished basement includes a 2nd living area, half bath, egress window for a potential third bedroom, and ample storage.
A $143/mo fee covers lawn care and snow removal; the $1,100 annual HOA fee includes a competition-sized pool, clubhouse, pickleball court, walking trails, and trash service.
Conveniently located near shopping & dining, and charming downtown Lee’s Summit.
Buyer & Buyer's Agent to verify all information including square footage, zoning, taxes & room sizes during the Inspection Period.
Contact an agent
Home facts
- Year built:2021
- Listing ID #:2577155
- Added:1 day(s) ago
- Updated:October 15, 2025 at 01:58 PM
Rooms and interior
- Bedrooms:2
- Total bathrooms:3
- Full bathrooms:2
- Half bathrooms:1
- Living area:1,528 sq. ft.
Heating and cooling
- Cooling:Electric
- Heating:Forced Air Gas
Structure and exterior
- Roof:Tile
- Year built:2021
- Building area:1,528 sq. ft.
Schools
- High school:Lee's Summit
- Middle school:Pleasant Lea
- Elementary school:Cedar Creek
Utilities
- Water:City/Public
- Sewer:Public Sewer
Finances and disclosures
- Price:$599,900
- Price per sq. ft.:$392.6
New listings near 2110 NW Ashurst Drive
- New
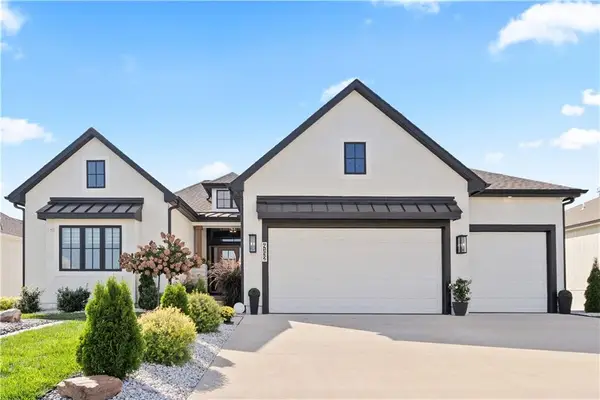 $699,999Active4 beds 4 baths2,689 sq. ft.
$699,999Active4 beds 4 baths2,689 sq. ft.4132 NE Dearborn Lane, Lee's Summit, MO 64064
MLS# 2582021Listed by: THE CASTER TEAM REAL ESTATE 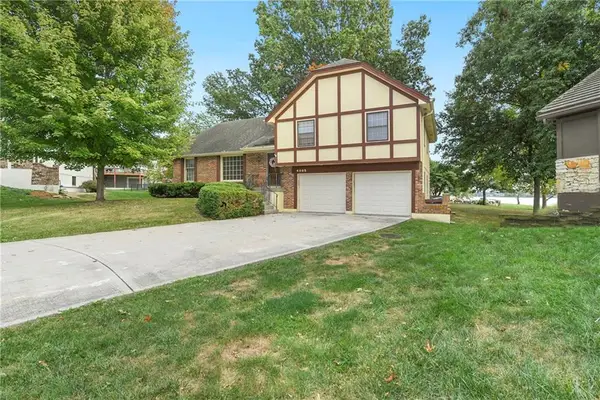 $325,000Active3 beds 2 baths1,843 sq. ft.
$325,000Active3 beds 2 baths1,843 sq. ft.4085 Normandy Drive, Lee's Summit, MO 64082
MLS# 2570762Listed by: REECENICHOLS - LEES SUMMIT- Open Sat, 1 to 3pm
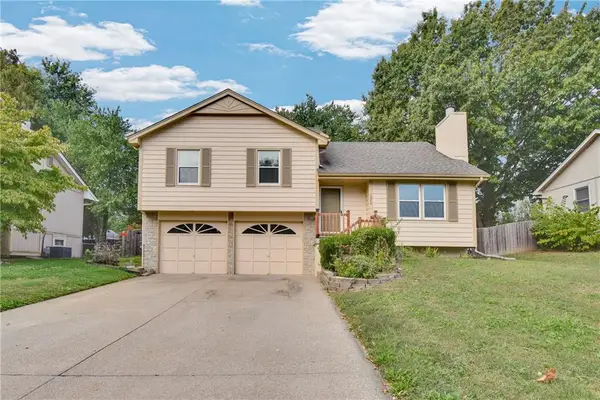 $305,000Active3 beds 2 baths1,610 sq. ft.
$305,000Active3 beds 2 baths1,610 sq. ft.1220 NE Hendrix Drive, Lee's Summit, MO 64086
MLS# 2575907Listed by: KELLER WILLIAMS PLATINUM PRTNR - New
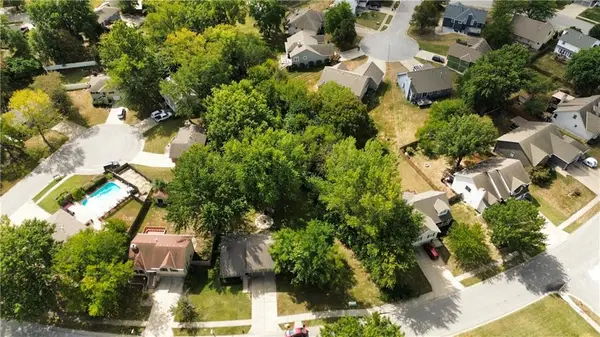 $15,000Active0 Acres
$15,000Active0 Acres3547 SW Harbor Circle, Lee's Summit, MO 64082
MLS# 2581858Listed by: HOMECOIN.COM - Open Sat, 12 to 2pmNew
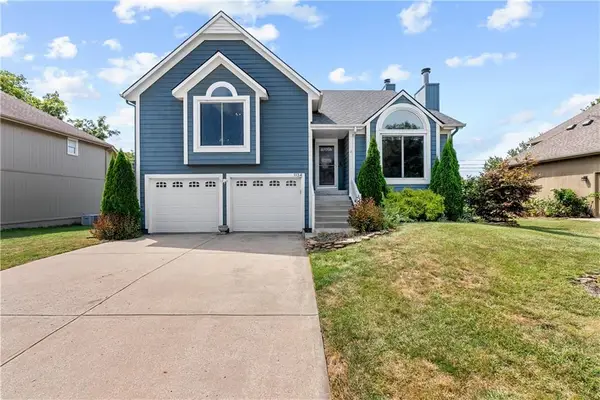 $395,000Active4 beds 3 baths2,584 sq. ft.
$395,000Active4 beds 3 baths2,584 sq. ft.1134 SW Santa Fe Drive, Lee's Summit, MO 64081
MLS# 2581566Listed by: REECENICHOLS - LEES SUMMIT - New
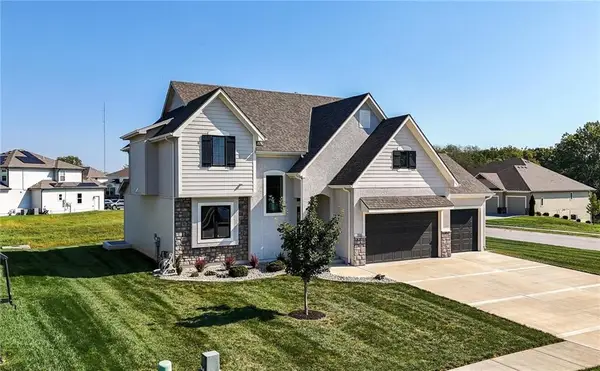 $649,000Active4 beds 4 baths2,508 sq. ft.
$649,000Active4 beds 4 baths2,508 sq. ft.1916 NE Park Ridge Drive, Lee's Summit, MO 64064
MLS# 2581639Listed by: CHARTWELL REALTY LLC - Open Sat, 10am to 12pm
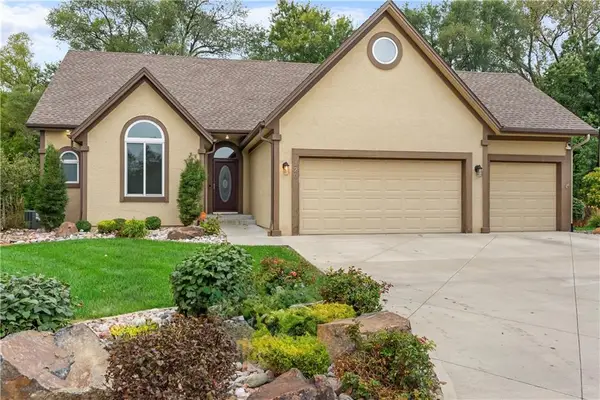 $515,000Pending4 beds 4 baths4,050 sq. ft.
$515,000Pending4 beds 4 baths4,050 sq. ft.120 NE Hidden Meadow Court, Lee's Summit, MO 64064
MLS# 2579821Listed by: REAL BROKER, LLC-MO 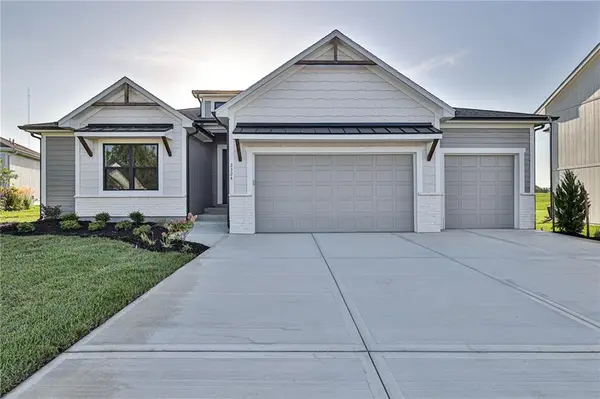 $701,400Pending3 beds 3 baths2,062 sq. ft.
$701,400Pending3 beds 3 baths2,062 sq. ft.14014 Crawford Creek Circle, Lake Lotawana, MO 64034
MLS# 2581333Listed by: WEICHERT, REALTORS WELCH & COM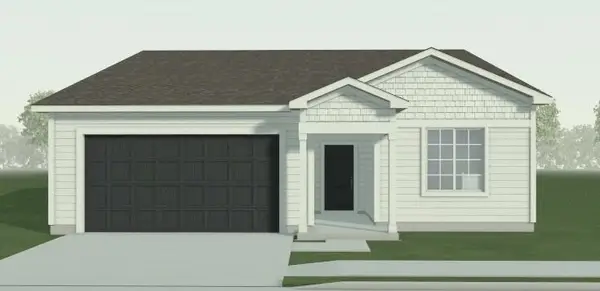 $456,979Pending3 beds 3 baths2,159 sq. ft.
$456,979Pending3 beds 3 baths2,159 sq. ft.12602 S Parkwood Lane, Lee's Summit, MO 64086
MLS# 2581465Listed by: REECENICHOLS - LEES SUMMIT
