- BHGRE®
- Missouri
- Lees Summit
- 2501 M 291 Highway
2501 M 291 Highway, Lees Summit, MO 64082
Local realty services provided by:Better Homes and Gardens Real Estate Kansas City Homes
2501 M 291 Highway,Lee's Summit, MO 64082
$1,190,000
- 4 Beds
- 4 Baths
- 4,707 sq. ft.
- Single family
- Active
Listed by: tiffany dow
Office: keller williams platinum prtnr
MLS#:2569093
Source:Bay East, CCAR, bridgeMLS
Price summary
- Price:$1,190,000
- Price per sq. ft.:$252.81
About this home
Discover a one of a kind estate where timeless history meets modern elegance. Originally built in 1915, this home has been completely reimagined with meticulous craftmanship and top of the line finishes creating a masterpiece on 7+ manicured acres. From the moment you enter through the covered porch, you'll sense the timeless charm of this home. The gourmet kitchen is a true showpiece and designed to impress featuring a professional grade range, refrigerator, unlacquered brass pot filler, oversized island, and a butlers pantry with abundant cabinetry, hidden outlets, second sink and thoughtful storage for a seamless cooking experience. The main level offers multiple living spaces including an office with the original wood burning fireplace, a game room, gathering room and spacious living area with built in surround sound thru out the home. Disappearing doors and custom windows fill the home with natural light and frame the beautiful views of the property. From the professionally designed stonework to the hand carved beams there's so much to appreciate in this home. The Dual staircases, another remnant of the homes past lead to the next floor featuring three bedrooms and 2 bathrooms complimented by a convenient laundry room with wash sink. Here you will find another door leading to a remodeled attic with a versatile living space. The lower level is equally impressive with a full bath, exercise area, workshop and bedroom with walkout access. Enjoy outdoor living with a front porch made for lazy afternoons, a back deck off the kitchen and private deck off the master suite. This property also features additional amenities including RV hook ups, soffit Christmas lighting with interior switches, hot/cold spigots, and even a variety of chickens already laying fresh eggs! This home is a rare blend of historic charm--full of character and endless ways to enjoy life inside and out.
Contact an agent
Home facts
- Year built:2024
- Listing ID #:2569093
- Added:160 day(s) ago
- Updated:January 30, 2026 at 06:33 PM
Rooms and interior
- Bedrooms:4
- Total bathrooms:4
- Full bathrooms:3
- Half bathrooms:1
- Living area:4,707 sq. ft.
Heating and cooling
- Cooling:Electric, Zoned
- Heating:Forced Air Gas, Wood Stove, Zoned
Structure and exterior
- Roof:Composition
- Year built:2024
- Building area:4,707 sq. ft.
Schools
- High school:Lee's Summit West
- Middle school:Summit Lakes
- Elementary school:Trailridge
Utilities
- Water:City/Public
- Sewer:Septic Tank
Finances and disclosures
- Price:$1,190,000
- Price per sq. ft.:$252.81
New listings near 2501 M 291 Highway
- Open Sun, 1 to 3pm
 $499,500Active4 beds 4 baths3,864 sq. ft.
$499,500Active4 beds 4 baths3,864 sq. ft.4014 NE Woodridge Drive, Lee's Summit, MO 64064
MLS# 2596164Listed by: KELLER WILLIAMS PLATINUM PRTNR - New
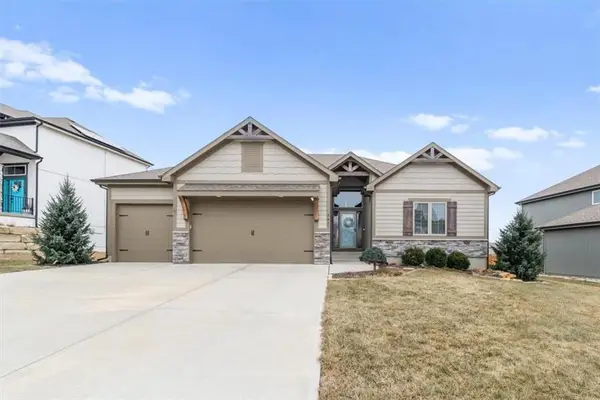 Listed by BHGRE$580,000Active5 beds 3 baths3,127 sq. ft.
Listed by BHGRE$580,000Active5 beds 3 baths3,127 sq. ft.2421 SW River Trail Road, Lee's Summit, MO 64082
MLS# 2595730Listed by: BHG KANSAS CITY HOMES 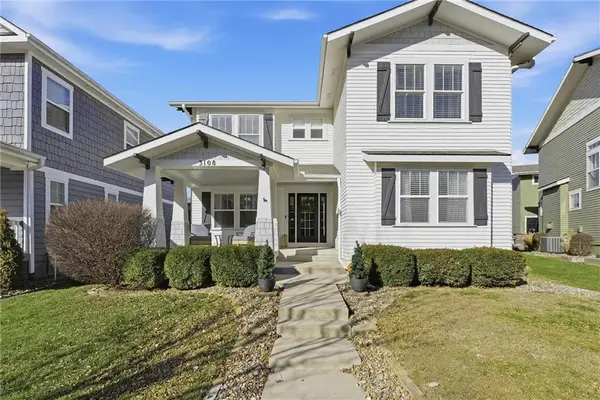 $575,000Active5 beds 5 baths2,386 sq. ft.
$575,000Active5 beds 5 baths2,386 sq. ft.3108 SW Pergola Park Drive, Lee's Summit, MO 64081
MLS# 2596129Listed by: REAL BROKER, LLC- Open Sat, 1 to 3pm
 $480,000Active4 beds 3 baths1,858 sq. ft.
$480,000Active4 beds 3 baths1,858 sq. ft.3813 SW Maryville Place, Lee's Summit, MO 64082
MLS# 2596374Listed by: COMPASS REALTY GROUP - New
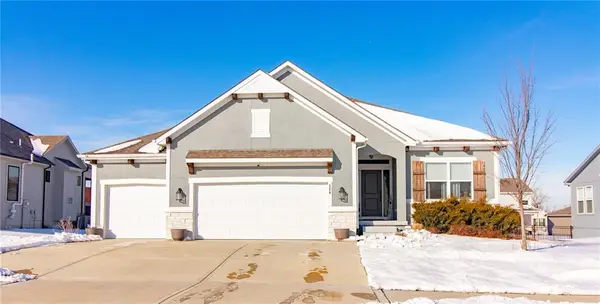 $565,000Active4 beds 3 baths2,615 sq. ft.
$565,000Active4 beds 3 baths2,615 sq. ft.520 SE David Road, Lee's Summit, MO 64082
MLS# 2597727Listed by: HOMES BY DARCY LLC - Open Sat, 1 to 3pmNew
 $420,000Active3 beds 3 baths3,327 sq. ft.
$420,000Active3 beds 3 baths3,327 sq. ft.1625 NE Debonair N/a, Lee's Summit, MO 64086
MLS# 2598092Listed by: REAL BROKER, LLC - Open Sat, 1 to 3pmNew
 $565,000Active3 beds 4 baths3,314 sq. ft.
$565,000Active3 beds 4 baths3,314 sq. ft.3904 Stoney Brook Drive, Lee's Summit, MO 64082
MLS# 2598191Listed by: REAL BROKER, LLC - New
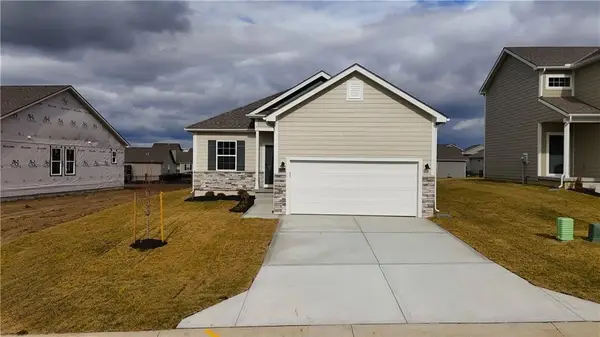 $337,852Active3 beds 2 baths1,350 sq. ft.
$337,852Active3 beds 2 baths1,350 sq. ft.12428 S Aspen Lane, Lee's Summit, MO 64086
MLS# 2598694Listed by: REECENICHOLS - LEES SUMMIT - New
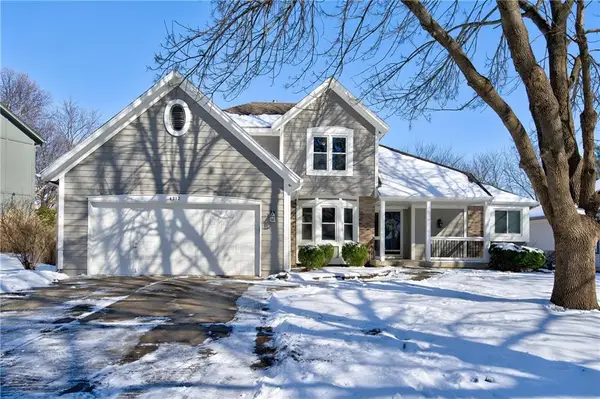 $350,000Active3 beds 4 baths2,796 sq. ft.
$350,000Active3 beds 4 baths2,796 sq. ft.4212 SW Leeward Drive, Lee's Summit, MO 64082
MLS# 2591695Listed by: REECENICHOLS - LEES SUMMIT - Open Sat, 1 to 3pmNew
 $639,900Active4 beds 5 baths4,002 sq. ft.
$639,900Active4 beds 5 baths4,002 sq. ft.4509 NE Parks Summit Terrace, Lee's Summit, MO 64064
MLS# 2598395Listed by: REECENICHOLS - LEES SUMMIT

