2607 NE Woodland Oak Drive, Lees Summit, MO 64086
Local realty services provided by:Better Homes and Gardens Real Estate Kansas City Homes
2607 NE Woodland Oak Drive,Lee's Summit, MO 64086
$854,100
- 4 Beds
- 3 Baths
- 3,095 sq. ft.
- Single family
- Active
Listed by: ask cathy team, shelly rampetsreiter
Office: keller williams platinum prtnr
MLS#:2575413
Source:Bay East, CCAR, bridgeMLS
Price summary
- Price:$854,100
- Price per sq. ft.:$275.96
- Monthly HOA dues:$35.42
About this home
Nestled in the brand-new Woodland Oaks Subdivision, this stunning reverse 1.5-story home, built by Walker Custom Homes, is designed for luxury and functionality. Step inside to find soaring 12-foot ceilings and a cozy fireplace in the spacious Great Room, where abundant natural light creates a warm and inviting atmosphere. The gourmet kitchen features a center island, plentiful cabinetry, and a large walk-in pantry—perfect for everyday living and entertaining. Retreat to the elegant primary suite, complete with a freestanding soaking tub, oversized walk-in shower, dual vanities, and an impressive walk-in closet. A second main-level bedroom and full bath offer flexibility for guests or an in-home office, while the convenient laundry room is located just off the garage entrance. Downstairs, the expansive walk-out lower level is built for entertaining, boasting a large rec room with a wet bar, two additional bedrooms, a storm shelter, and generous unfinished storage space. Living in Woodland Oaks means enjoying access to premier area amenities, including nearby Lake Jacomo and Legacy Park, with its state-of-the-art community center, amphitheater, disc golf course, miles of walking trails, and sports facilities for all ages—all just steps from your front door. Home is under construction and final pricing is subject to change. Pics of former model. The specification sheet will outline planned finishes for this property, and supersede any details, photos, drawings, or depictions used for marketing purposes on this listing.
Contact an agent
Home facts
- Listing ID #:2575413
- Added:152 day(s) ago
- Updated:February 12, 2026 at 06:33 PM
Rooms and interior
- Bedrooms:4
- Total bathrooms:3
- Full bathrooms:3
- Living area:3,095 sq. ft.
Heating and cooling
- Cooling:Heat Pump
- Heating:Heat Pump
Structure and exterior
- Roof:Composition
- Building area:3,095 sq. ft.
Schools
- High school:Lee's Summit North
- Middle school:Bernard Campbell
- Elementary school:Richardson
Utilities
- Water:City/Public
- Sewer:Public Sewer
Finances and disclosures
- Price:$854,100
- Price per sq. ft.:$275.96
New listings near 2607 NE Woodland Oak Drive
- New
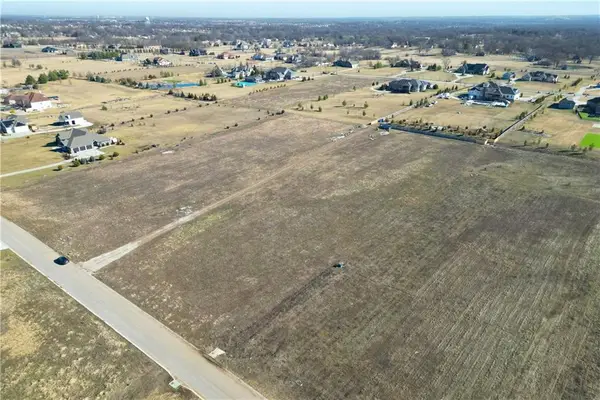 $349,900Active0 Acres
$349,900Active0 Acres10411 Windsor Drive, Lee's Summit, MO 64086
MLS# 2601024Listed by: KELLER WILLIAMS PLATINUM PRTNR - New
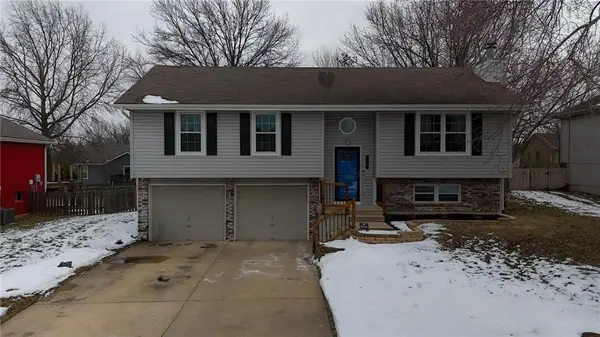 $300,000Active3 beds 2 baths1,321 sq. ft.
$300,000Active3 beds 2 baths1,321 sq. ft.1701 NE Auburn Drive, Lee's Summit, MO 64086
MLS# 2599005Listed by: REECENICHOLS - LEES SUMMIT - New
 $417,100Active4 beds 5 baths4,038 sq. ft.
$417,100Active4 beds 5 baths4,038 sq. ft.1221 SW Summit Crossing Drive, Lee's Summit, MO 64081
MLS# 2601180Listed by: CONTINENTAL REAL ESTATE GROUP, INC. - New
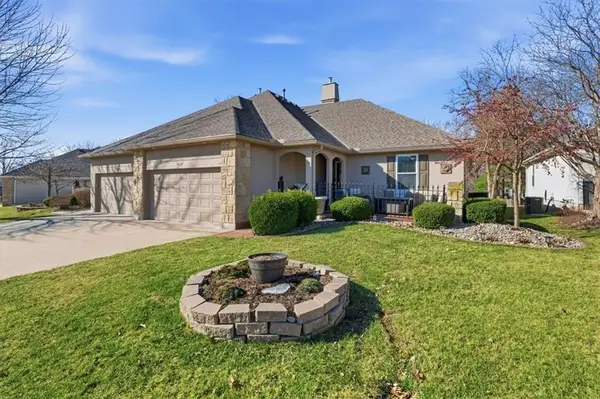 $367,500Active2 beds 2 baths1,548 sq. ft.
$367,500Active2 beds 2 baths1,548 sq. ft.4136 SW Minnesota Drive, Lee's Summit, MO 64082
MLS# 2601236Listed by: RE/MAX PREMIER REALTY - New
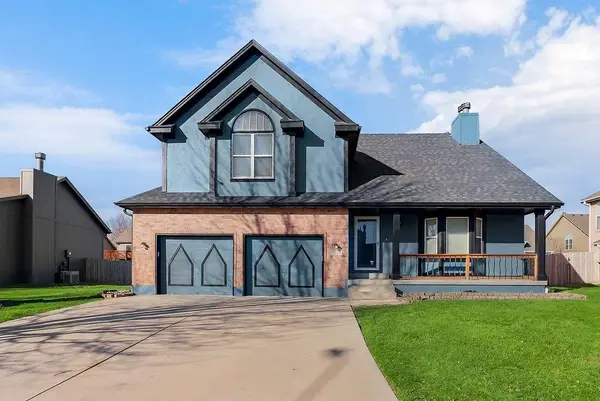 $420,000Active4 beds 3 baths3,000 sq. ft.
$420,000Active4 beds 3 baths3,000 sq. ft.1220 SE 12th Terrace, Lee's Summit, MO 64081
MLS# 2599182Listed by: KELLER WILLIAMS PLATINUM PRTNR  $190,000Pending3 beds 2 baths956 sq. ft.
$190,000Pending3 beds 2 baths956 sq. ft.105 NW Walnut Street, Lee's Summit, MO 64063
MLS# 2599173Listed by: KELLER WILLIAMS SOUTHLAND- Open Sat, 10 to 12pmNew
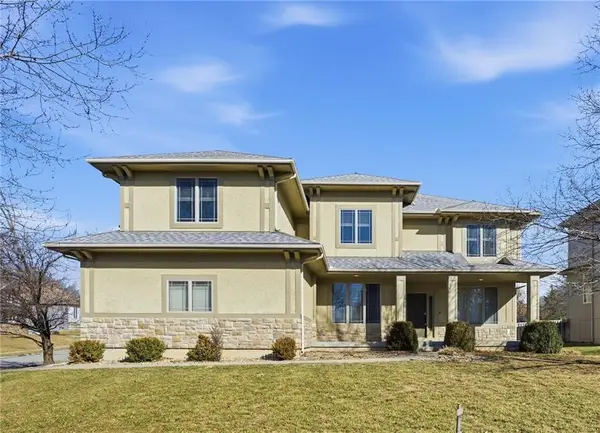 $520,000Active5 beds 5 baths4,264 sq. ft.
$520,000Active5 beds 5 baths4,264 sq. ft.2300 Silver Spring Lane, Lee's Summit, MO 64086
MLS# 2600988Listed by: REAL BROKER, LLC  $820,000Pending5 beds 5 baths3,126 sq. ft.
$820,000Pending5 beds 5 baths3,126 sq. ft.2505 NE Woodland Oak Circle, Lee's Summit, MO 64086
MLS# 2600979Listed by: KELLER WILLIAMS PLATINUM PRTNR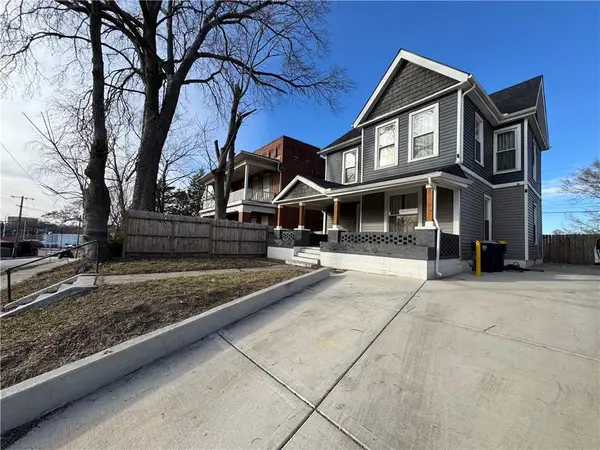 $1,755,000Active-- beds -- baths
$1,755,000Active-- beds -- baths618 SE Miller Street, Lee's Summit, MO 64063
MLS# 2596881Listed by: 1ST CLASS REAL ESTATE KC- New
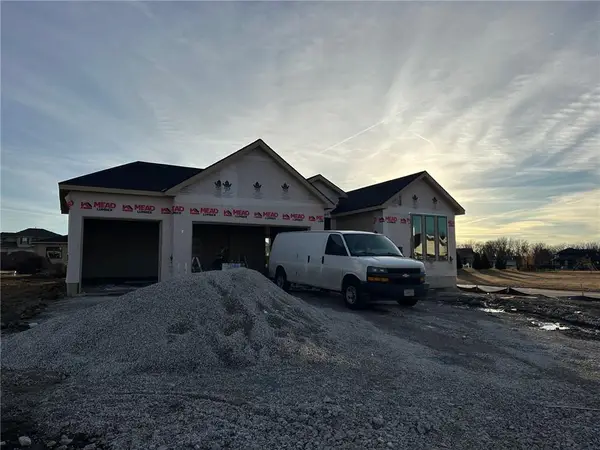 $686,000Active4 beds 3 baths2,934 sq. ft.
$686,000Active4 beds 3 baths2,934 sq. ft.2037 SW Red Barn Lane, Lee's Summit, MO 64082
MLS# 2600593Listed by: REECENICHOLS - LEES SUMMIT

