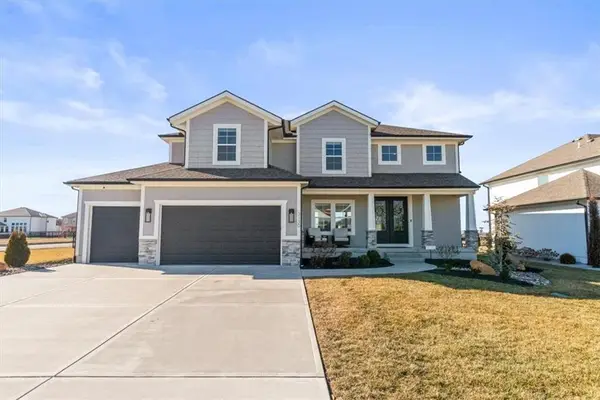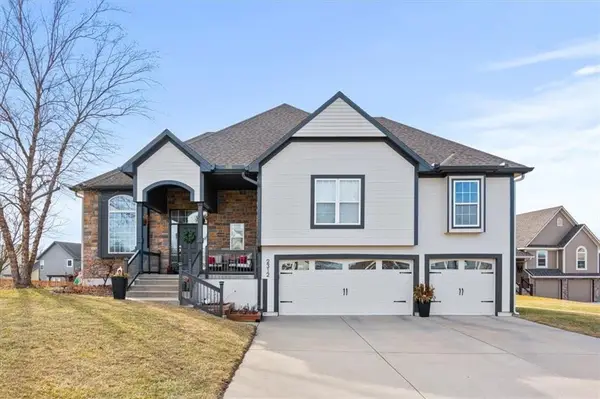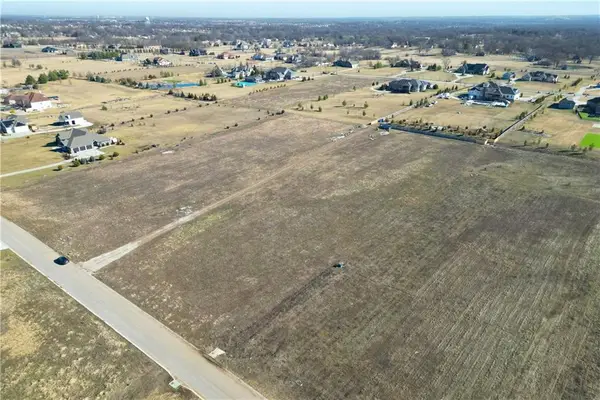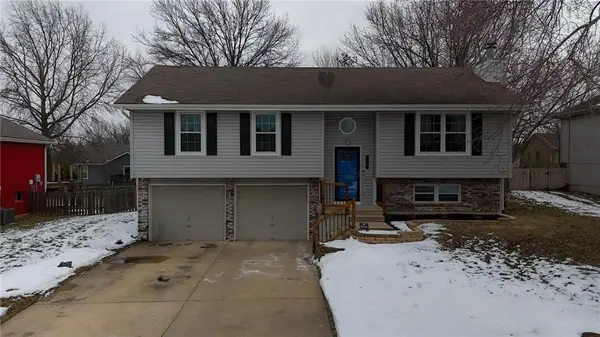2620 NE Woodland Oak Drive, Lees Summit, MO 64086
Local realty services provided by:Better Homes and Gardens Real Estate Kansas City Homes
2620 NE Woodland Oak Drive,Lee's Summit, MO 64086
$800,000
- 5 Beds
- 5 Baths
- 3,126 sq. ft.
- Single family
- Active
Listed by: ask cathy team, shelly rampetsreiter
Office: keller williams platinum prtnr
MLS#:2536997
Source:Bay East, CCAR, bridgeMLS
Price summary
- Price:$800,000
- Price per sq. ft.:$255.92
- Monthly HOA dues:$35.42
About this home
Introducing the Del Ray II by Trumark Custom Homes! Great room with soaring ceilings! The stunning kitchen features a center island, upgraded countertops, and a convenient butler’s pantry complete with a prep sink. Adjacent to the kitchen is a spacious laundry room with a folding table. The primary bedroom offers a luxurious, spa-inspired bath with an oversized shower and double vanities. On the main level, you'll also find a second bedroom and a full bathroom. Upstairs, there are three additional bedrooms, each with private bath access, as well as a loft space with built-in cabinets. The finished lower-level rec room provides ample space, with a half bath, and the potential to add two more bedrooms and a full bath, as the area is stubbed and ready for your vision! While living in Woodland Oaks, enjoy the benefits of exclusive amenities in the surrounding area, including Lake Jacomo! Woodland Oaks is also a short walk away from Legacy Park, with a state-of-the-art community center, and the Legacy Park Amphitheater. Enjoy miles of walking trails, a disc golf course, and sports facilities for all ages, all in a convenient location to your home.
Contact an agent
Home facts
- Listing ID #:2536997
- Added:329 day(s) ago
- Updated:February 13, 2026 at 04:44 PM
Rooms and interior
- Bedrooms:5
- Total bathrooms:5
- Full bathrooms:4
- Half bathrooms:1
- Living area:3,126 sq. ft.
Heating and cooling
- Cooling:Electric
- Heating:Natural Gas
Structure and exterior
- Roof:Composition
- Building area:3,126 sq. ft.
Schools
- High school:Lee's Summit North
- Middle school:Bernard Campbell
- Elementary school:Richardson
Utilities
- Water:City/Public
- Sewer:Public Sewer
Finances and disclosures
- Price:$800,000
- Price per sq. ft.:$255.92
New listings near 2620 NE Woodland Oak Drive
- New
 Listed by BHGRE$274,500Active3 beds 2 baths1,668 sq. ft.
Listed by BHGRE$274,500Active3 beds 2 baths1,668 sq. ft.1053 SW 8th Circle, Lee's Summit, MO 64081
MLS# 2601440Listed by: BHG KANSAS CITY HOMES - New
 $429,000Active4 beds 3 baths2,834 sq. ft.
$429,000Active4 beds 3 baths2,834 sq. ft.4070 SW Lido Drive, Lee's Summit, MO 64082
MLS# 2601161Listed by: PLATINUM REALTY LLC  $175,000Active4 beds 4 baths1,694 sq. ft.
$175,000Active4 beds 4 baths1,694 sq. ft.408 NE Deerfield Court, Lee's Summit, MO 64086
MLS# 2596737Listed by: MAYO AUCTION & REALTY INC- New
 $750,000Active6 beds 5 baths3,733 sq. ft.
$750,000Active6 beds 5 baths3,733 sq. ft.3130 SW Blue Ribbon Street, Lee's Summit, MO 64082
MLS# 2601082Listed by: REECENICHOLS - LEES SUMMIT - New
 $363,000Active3 beds 3 baths1,894 sq. ft.
$363,000Active3 beds 3 baths1,894 sq. ft.1108 NE Woodbury Court, Lee's Summit, MO 64086
MLS# 2601398Listed by: REECENICHOLS - LEES SUMMIT - New
 $395,000Active4 beds 4 baths2,450 sq. ft.
$395,000Active4 beds 4 baths2,450 sq. ft.308 SW Chatham Circle, Lee's Summit, MO 64082
MLS# 2601405Listed by: REALTY EXECUTIVES - Open Sun, 1 to 3pmNew
 $450,000Active4 beds 4 baths2,746 sq. ft.
$450,000Active4 beds 4 baths2,746 sq. ft.2312 SW Post Oak Court, Lee's Summit, MO 64082
MLS# 2601492Listed by: COMPASS REALTY GROUP - New
 $349,900Active0 Acres
$349,900Active0 Acres10411 Windsor Drive, Lee's Summit, MO 64086
MLS# 2601024Listed by: KELLER WILLIAMS PLATINUM PRTNR  $300,000Pending3 beds 2 baths1,321 sq. ft.
$300,000Pending3 beds 2 baths1,321 sq. ft.1701 NE Auburn Drive, Lee's Summit, MO 64086
MLS# 2599005Listed by: REECENICHOLS - LEES SUMMIT- New
 $417,100Active4 beds 5 baths4,038 sq. ft.
$417,100Active4 beds 5 baths4,038 sq. ft.1221 SW Summit Crossing Drive, Lee's Summit, MO 64081
MLS# 2601180Listed by: CONTINENTAL REAL ESTATE GROUP, INC.

