2775 SW 11th Terrace, Lees Summit, MO 64081
Local realty services provided by:Better Homes and Gardens Real Estate Kansas City Homes
2775 SW 11th Terrace,Lee's Summit, MO 64081
$625,000
- 5 Beds
- 3 Baths
- 2,906 sq. ft.
- Single family
- Pending
Listed by: missy barron, rob ellerman team
Office: reecenichols - lees summit
MLS#:2539510
Source:MOKS_HL
Price summary
- Price:$625,000
- Price per sq. ft.:$215.07
- Monthly HOA dues:$41.67
About this home
Exquisite 5-Bedroom Reverse 1/2 Story Home with High-End Finishes!
Discover luxury living in this stunning 5-bedroom, 3-bathroom reverse 1/2 story home, featuring top-tier upgrades and meticulous attention to detail. Designed for both elegance and comfort, this home offers an open, inviting layout perfect for modern living.
Key Features:
Gourmet Chef’s Kitchen: Outfitted with premium stainless steel appliances, custom cabinetry, quartz countertops, an oversized island, and a walk-in pantry.
Master Ensuite Retreat: Spa-like bathroom with a luxurious shower, dual vanities, and a spacious walk-in closet.
Main-Level Living: Three generously sized bedrooms on the main level, ideal for convenience and functionality.
Expansive Lower Level: Features a large rec room with a wet bar, two additional bedrooms, and a full bathroom—perfect for entertaining or guest accommodations.
Outdoor Living Spaces: Enjoy a covered deck off the main level and a walkout lower-level patio, perfect for relaxation and gatherings.
3-Car Garage: Ample space for vehicles and storage.
This home seamlessly blends sophistication and practicality with high-end finishes and thoughtfully designed spaces.
Contact an agent
Home facts
- Year built:2025
- Listing ID #:2539510
- Added:295 day(s) ago
- Updated:January 21, 2026 at 05:09 PM
Rooms and interior
- Bedrooms:5
- Total bathrooms:3
- Full bathrooms:3
- Living area:2,906 sq. ft.
Heating and cooling
- Cooling:Electric
- Heating:Forced Air Gas
Structure and exterior
- Roof:Composition
- Year built:2025
- Building area:2,906 sq. ft.
Schools
- High school:Lee's Summit West
Utilities
- Water:City/Public - Verify
- Sewer:Public Sewer
Finances and disclosures
- Price:$625,000
- Price per sq. ft.:$215.07
New listings near 2775 SW 11th Terrace
- New
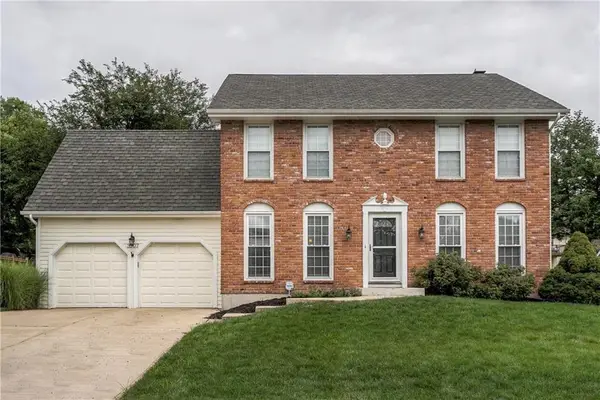 $425,000Active4 beds 3 baths3,176 sq. ft.
$425,000Active4 beds 3 baths3,176 sq. ft.3907 NE Clearbrook Drive, Lee's Summit, MO 64064
MLS# 2596850Listed by: RE/MAX PREMIER PROPERTIES 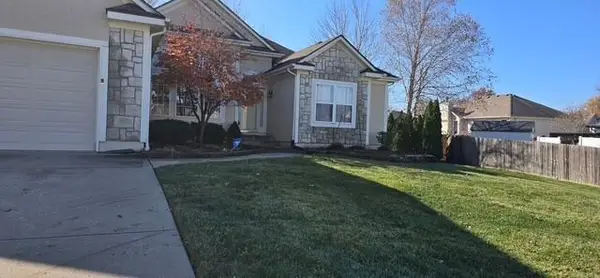 $400,000Pending3 beds 2 baths1,860 sq. ft.
$400,000Pending3 beds 2 baths1,860 sq. ft.3921 SW Windemere Drive, Lee's Summit, MO 64082
MLS# 2591715Listed by: REECENICHOLS - LEAWOOD- New
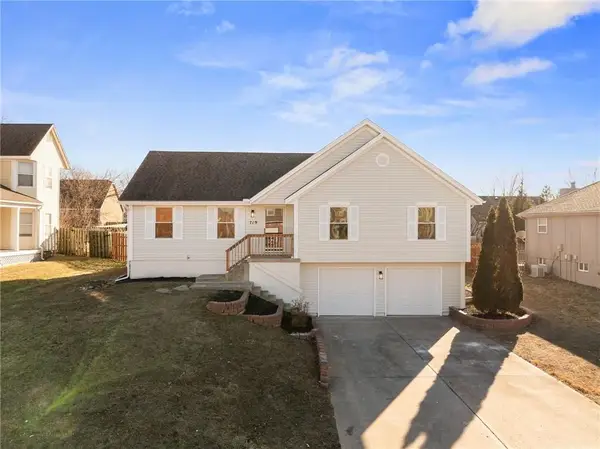 $380,000Active3 beds 3 baths2,209 sq. ft.
$380,000Active3 beds 3 baths2,209 sq. ft.719 SE London Way, Lee's Summit, MO 64081
MLS# 2595895Listed by: KELLER WILLIAMS REALTY PARTNERS INC. - New
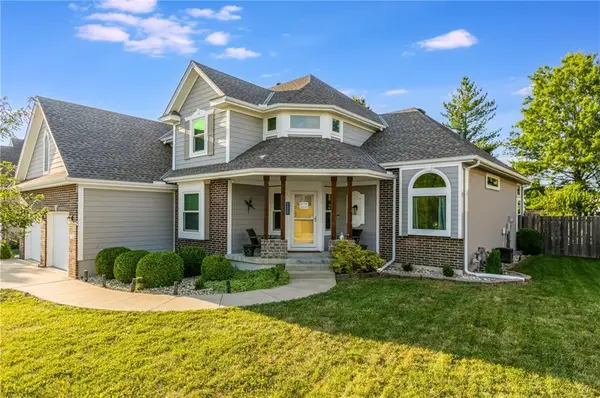 $485,000Active5 beds 5 baths3,656 sq. ft.
$485,000Active5 beds 5 baths3,656 sq. ft.3764 SW Boulder Drive, Lee's Summit, MO 64082
MLS# 2595357Listed by: KELLER WILLIAMS PLATINUM PRTNR - Open Thu, 4 to 6pmNew
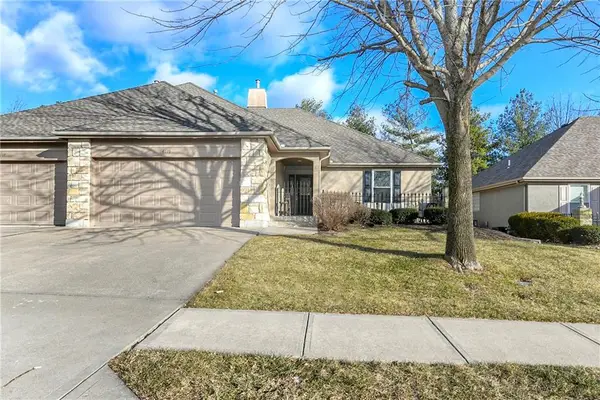 $385,000Active3 beds 3 baths2,517 sq. ft.
$385,000Active3 beds 3 baths2,517 sq. ft.4119 SW Homestead Drive, Lee's Summit, MO 64082
MLS# 2596635Listed by: REECENICHOLS - LEES SUMMIT 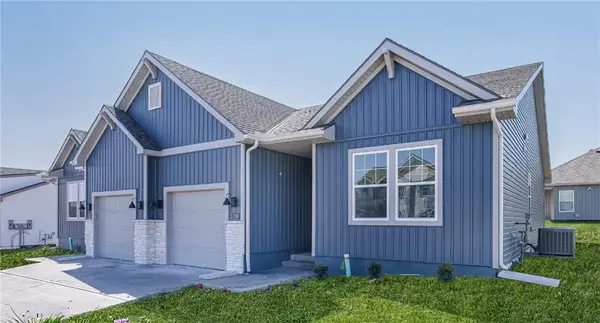 $281,801Pending3 beds 2 baths1,234 sq. ft.
$281,801Pending3 beds 2 baths1,234 sq. ft.12410 S Acacia Drive, Lee's Summit, MO 64086
MLS# 2596925Listed by: REECENICHOLS - LEES SUMMIT- New
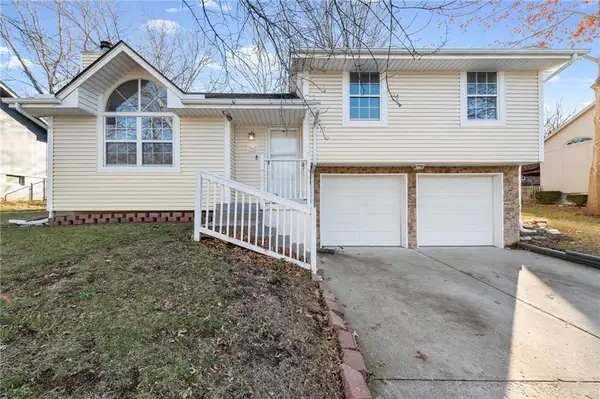 $295,000Active3 beds 2 baths1,407 sq. ft.
$295,000Active3 beds 2 baths1,407 sq. ft.725 NE Lyon Drive, Lee's Summit, MO 64086
MLS# 2596938Listed by: EXP REALTY LLC 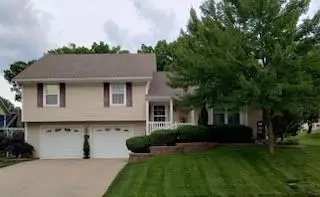 $340,000Pending3 beds 3 baths1,807 sq. ft.
$340,000Pending3 beds 3 baths1,807 sq. ft.729 SE Claremont Street, Lee's Summit, MO 64063
MLS# 2596355Listed by: KC VINTAGE REALTY LLC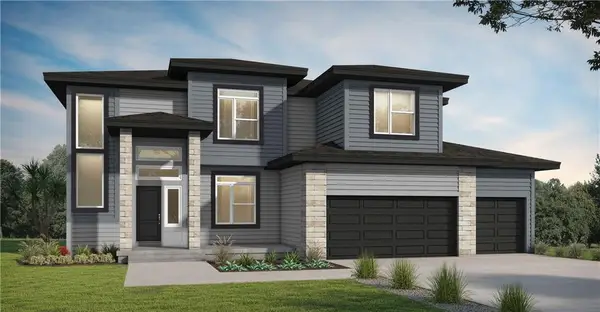 $640,876Pending5 beds 4 baths2,756 sq. ft.
$640,876Pending5 beds 4 baths2,756 sq. ft.1138 SE Ranchland Street, Lee's Summit, MO 64081
MLS# 2596995Listed by: REECENICHOLS - LEES SUMMIT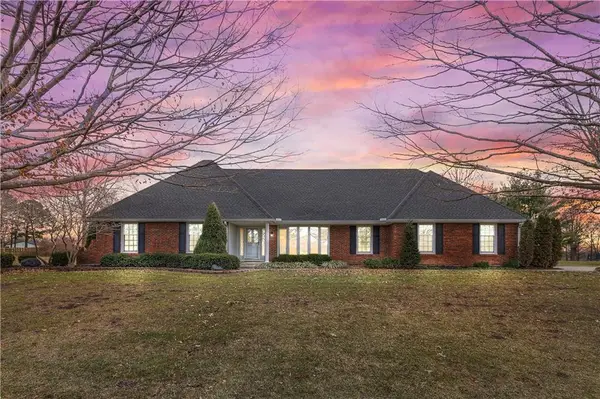 $575,000Active4 beds 3 baths2,230 sq. ft.
$575,000Active4 beds 3 baths2,230 sq. ft.13023 Pratt Road, Lee's Summit, MO 64086
MLS# 2591821Listed by: KELLER WILLIAMS SOUTHLAND
