307 SE Westwind Drive, Lees Summit, MO 64063
Local realty services provided by:Better Homes and Gardens Real Estate Kansas City Homes
307 SE Westwind Drive,Lee's Summit, MO 64063
$385,900
- 3 Beds
- 3 Baths
- 2,604 sq. ft.
- Single family
- Pending
Listed by:debbie white
Office:reecenichols - lees summit
MLS#:2574002
Source:MOKS_HL
Price summary
- Price:$385,900
- Price per sq. ft.:$148.2
About this home
Welcome to your corner-lot retreat — a ranch home that blends comfort, craftsmanship, and modern luxury. The circle drive makes for easy access, while inside, gleaming hardwood floors and a bold craftsman-style beam set the tone. The great room impresses with its vaulted, beamed ceiling and striking stone fireplace — the perfect backdrop for both quiet evenings and lively gatherings. The kitchen shines with stainless appliances and a functional flow any home chef will appreciate, while the deck just outside is made for entertaining or unwinding. Every bathroom feels like it was lifted from a high-end new build, with stylish finishes and thoughtful design. The primary suite is a true retreat, complete with its own cozy built-in electric fireplace, dual closets, and a spa-inspired bath. Think double vanity, LED mirror, and an oversized tiled shower with dual showerheads — all powered by a dedicated tankless water heater so you never run out of hot water. Downstairs, the finished lower level expands your options with a full bath, media/game space, and generous storage. There’s room for hobbies, a workshop, or even a home office. And with a brand-new roof, the heavy lifting is already done — this home is move-in ready and waiting for its next chapter. Quick possession available. Come see why this one is worth calling home.
Contact an agent
Home facts
- Year built:1977
- Listing ID #:2574002
- Added:45 day(s) ago
- Updated:October 21, 2025 at 07:43 AM
Rooms and interior
- Bedrooms:3
- Total bathrooms:3
- Full bathrooms:3
- Living area:2,604 sq. ft.
Heating and cooling
- Cooling:Electric
- Heating:Forced Air Gas
Structure and exterior
- Roof:Composition
- Year built:1977
- Building area:2,604 sq. ft.
Schools
- High school:Lee's Summit
- Middle school:East Trails
- Elementary school:Prairie View
Utilities
- Water:City/Public
- Sewer:Public Sewer
Finances and disclosures
- Price:$385,900
- Price per sq. ft.:$148.2
New listings near 307 SE Westwind Drive
- New
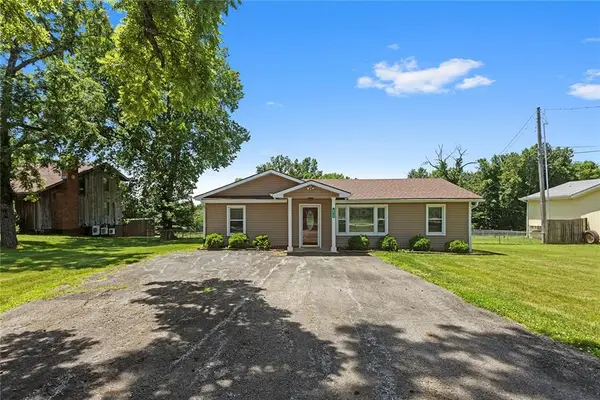 $259,000Active3 beds 2 baths1,127 sq. ft.
$259,000Active3 beds 2 baths1,127 sq. ft.9616 Lake Lotawana Drive, Lee's Summit, MO 64086
MLS# 2582459Listed by: REECENICHOLS - LEES SUMMIT - New
 $330,000Active3 beds 3 baths2,109 sq. ft.
$330,000Active3 beds 3 baths2,109 sq. ft.1212 SE Briarcroft Street, Lee's Summit, MO 64063
MLS# 2582668Listed by: UNITED REAL ESTATE KANSAS CITY - New
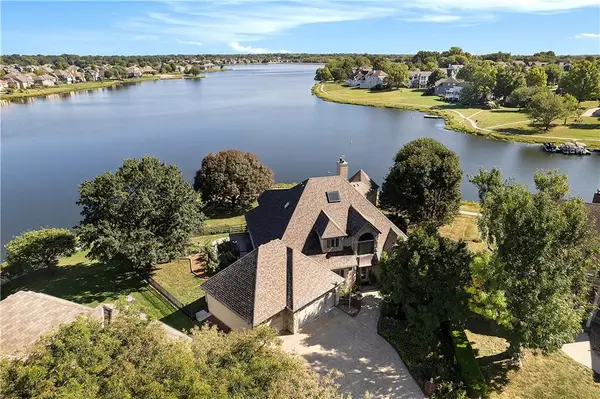 $850,000Active4 beds 4 baths5,222 sq. ft.
$850,000Active4 beds 4 baths5,222 sq. ft.5027 SW Kingfisher Drive, Lee's Summit, MO 64082
MLS# 2581624Listed by: REECENICHOLS - EASTLAND - New
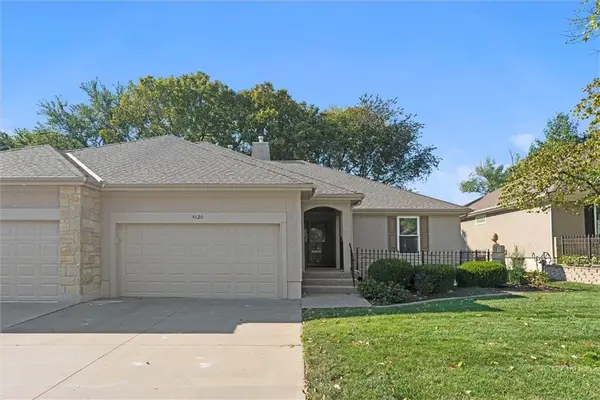 $379,500Active2 beds 3 baths2,528 sq. ft.
$379,500Active2 beds 3 baths2,528 sq. ft.4120 Minnesota Drive, Lee's Summit, MO 64082
MLS# 2582044Listed by: YOUR FUTURE ADDRESS, LLC - New
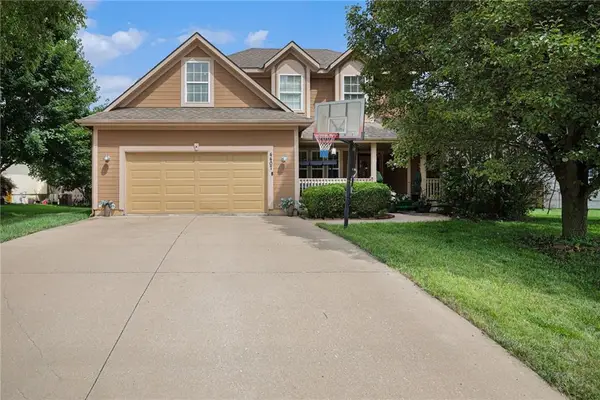 $428,000Active5 beds 5 baths3,300 sq. ft.
$428,000Active5 beds 5 baths3,300 sq. ft.4407 SW Briarbrook Drive, Lee's Summit, MO 64082
MLS# 2582581Listed by: REECENICHOLS - LEES SUMMIT - New
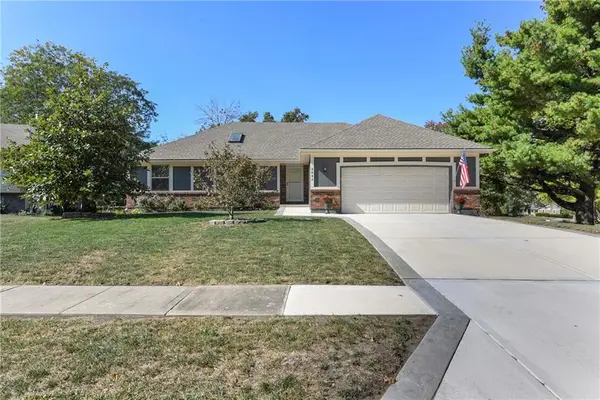 $400,000Active3 beds 4 baths3,225 sq. ft.
$400,000Active3 beds 4 baths3,225 sq. ft.2033 NE Cookson Court, Lee's Summit, MO 64086
MLS# 2582394Listed by: REECENICHOLS - LEES SUMMIT - New
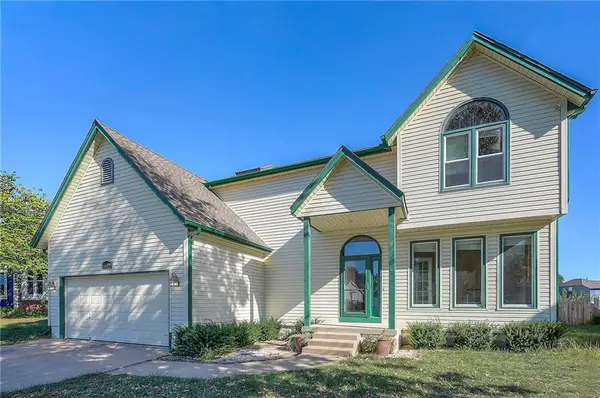 $339,900Active4 beds 3 baths2,061 sq. ft.
$339,900Active4 beds 3 baths2,061 sq. ft.4109 Leeward Drive, Lee's Summit, MO 64082
MLS# 2581597Listed by: SBD HOUSING SOLUTIONS LLC - New
 $309,500Active3 beds 3 baths1,904 sq. ft.
$309,500Active3 beds 3 baths1,904 sq. ft.632 NE Bristol Drive, Lee's Summit, MO 64086
MLS# 2582552Listed by: LOTUS KEY HOMES LLC - New
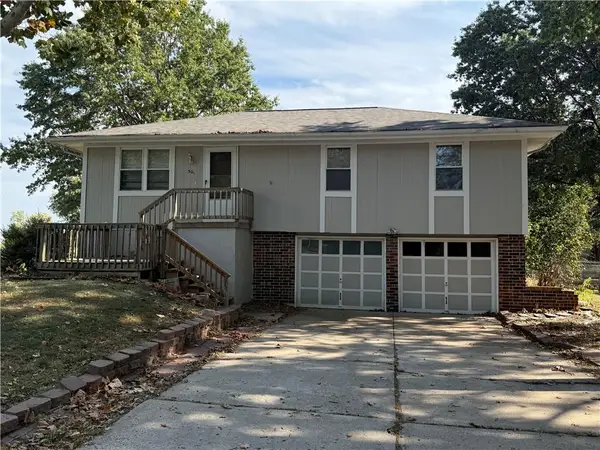 $245,000Active3 beds 2 baths1,140 sq. ft.
$245,000Active3 beds 2 baths1,140 sq. ft.501 SE Claremont Street, Lee's Summit, MO 64063
MLS# 2582452Listed by: EXP REALTY LLC - New
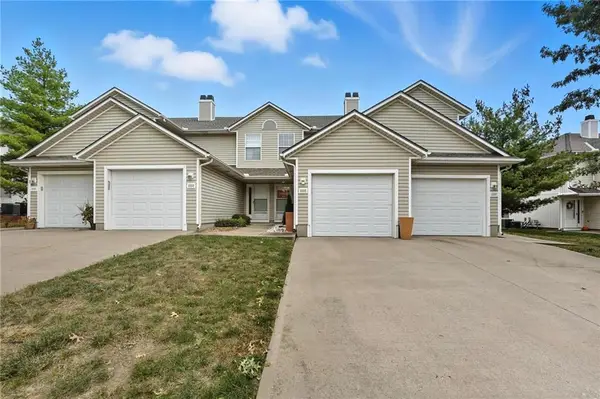 $210,000Active2 beds 3 baths1,288 sq. ft.
$210,000Active2 beds 3 baths1,288 sq. ft.1335 SE Broadway Circle, Lee's Summit, MO 64081
MLS# 2581629Listed by: EXP REALTY LLC
