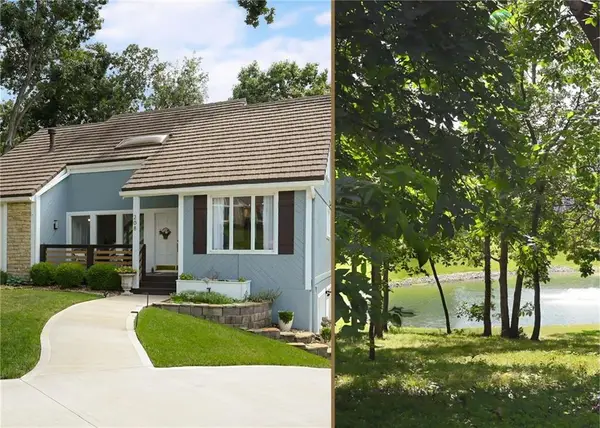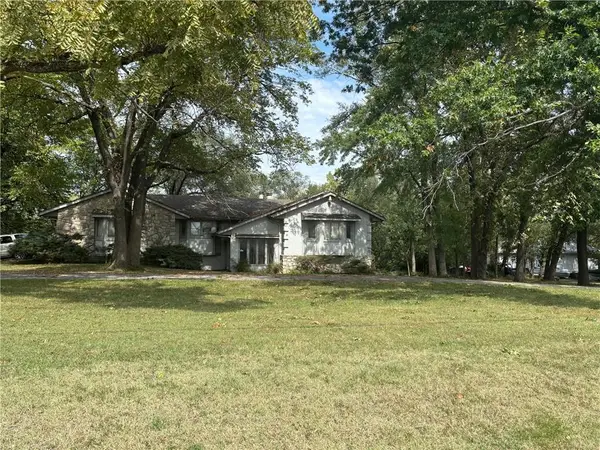3524 NE Austin Drive, Lees Summit, MO 64064
Local realty services provided by:Better Homes and Gardens Real Estate Kansas City Homes
3524 NE Austin Drive,Lee's Summit, MO 64064
$239,900
- 3 Beds
- 3 Baths
- 1,528 sq. ft.
- Townhouse
- Pending
Listed by:marshall stapleton
Office:berkshire hathaway homeservices all-pro
MLS#:2558786
Source:MOKS_HL
Price summary
- Price:$239,900
- Price per sq. ft.:$157
- Monthly HOA dues:$300
About this home
Charming Townhouse with Chef’s Kitchen and Modern Comfort
Step into your culinary haven in this beautifully appointed townhouse, thoughtfully designed for those who love to cook, entertain, and relax in comfort. The heart of the home is a true chef’s kitchen, featuring:
· A high-end induction range for precision cooking
· Gorgeous granite countertops
· Ample cabinetry and generous workspace
· Large Kraus sink with commercial-quality sprayer
· Adjustable under-counter lighting to set the mood or ramp up for task lighting
Just off the kitchen, enjoy a welcoming back deck —ideal for grilling in all weather and lighting conditions, providing a perfect indoor-outdoor flow for interesting dinners.
Year-round comfort is ensured by a new 2.5-ton Carrier heat pump, paired with a premium Carrier Infinity variable-speed air handler and a whole-house humidifier. This high-efficiency system offers precise climate control in every season, helping you stay cool in summer, warm in winter, and comfortable all year long.
Prime Location with Quiet Comfort
This townhouse offers the perfect balance of convenience and tranquility. Enjoy easy access to the fun areas of Lee’s Summit, downtown Kansas City, and Overland Park, all without the noise of major roads. Nestled in a quiet, owners-only, tucked-away community, you’ll find peace and privacy while still being just moments from:
· Grocery store and pharmacy for everyday essentials
· A variety of restaurants to satisfy any craving
· Multiple gyms and fitness centers
· Walking paths
· Coffee shops perfect for a morning pick-me-up
Whether you’re commuting, dining out, or just running errands, everything you need is right at your fingertips—making life both easy and peaceful.
Contact an agent
Home facts
- Year built:2006
- Listing ID #:2558786
- Added:84 day(s) ago
- Updated:September 25, 2025 at 12:33 PM
Rooms and interior
- Bedrooms:3
- Total bathrooms:3
- Full bathrooms:2
- Half bathrooms:1
- Living area:1,528 sq. ft.
Heating and cooling
- Cooling:Electric
- Heating:Forced Air Gas
Structure and exterior
- Roof:Composition
- Year built:2006
- Building area:1,528 sq. ft.
Schools
- High school:Blue Springs South
- Middle school:Delta Woods
- Elementary school:Chapel Lakes
Utilities
- Water:City/Public
- Sewer:Public Sewer
Finances and disclosures
- Price:$239,900
- Price per sq. ft.:$157
New listings near 3524 NE Austin Drive
- Open Sun, 1 to 3pmNew
 $775,000Active4 beds 4 baths3,257 sq. ft.
$775,000Active4 beds 4 baths3,257 sq. ft.3053 NW Thoreau Lane, Lee's Summit, MO 64081
MLS# 2577574Listed by: KW KANSAS CITY METRO - New
 $549,950Active4 beds 4 baths3,215 sq. ft.
$549,950Active4 beds 4 baths3,215 sq. ft.5704 NE Pearl Court, Lee's Summit, MO 64064
MLS# 2577459Listed by: REECENICHOLS - LEES SUMMIT - New
 $205,000Active2 beds 3 baths1,288 sq. ft.
$205,000Active2 beds 3 baths1,288 sq. ft.1314 SE Norwood Drive, Lee's Summit, MO 64081
MLS# 2576748Listed by: ASHER REAL ESTATE LLC - New
 $345,000Active4 beds 2 baths3,154 sq. ft.
$345,000Active4 beds 2 baths3,154 sq. ft.3723 NE Chapel Drive, Lee's Summit, MO 64064
MLS# 2577352Listed by: EXP REALTY LLC - New
 $300,000Active2 beds 2 baths1,193 sq. ft.
$300,000Active2 beds 2 baths1,193 sq. ft.1069 SW Arborway Drive, Lee's Summit, MO 64082
MLS# 2577345Listed by: REECENICHOLS -JOHNSON COUNTY W - New
 $595,000Active5 beds 4 baths4,711 sq. ft.
$595,000Active5 beds 4 baths4,711 sq. ft.4005 NE Channel Drive, Lee's Summit, MO 64064
MLS# 2577349Listed by: KELLER WILLIAMS PLATINUM PRTNR - New
 $350,000Active4 beds 4 baths3,961 sq. ft.
$350,000Active4 beds 4 baths3,961 sq. ft.201 NW Hackberry Street, Lee's Summit, MO 64064
MLS# 2577492Listed by: PLATINUM REALTY LLC - Open Sun, 1 to 3pmNew
 $515,000Active4 beds 4 baths3,000 sq. ft.
$515,000Active4 beds 4 baths3,000 sq. ft.208 NE Landings Circle, Lee's Summit, MO 64064
MLS# 2577494Listed by: COMPASS REALTY GROUP - New
 $800,000Active3 beds 4 baths4,200 sq. ft.
$800,000Active3 beds 4 baths4,200 sq. ft.1400 Colbern Road, Lee's Summit, MO 64086
MLS# 2577365Listed by: JUNCTURE  $495,000Active4 beds 5 baths3,756 sq. ft.
$495,000Active4 beds 5 baths3,756 sq. ft.2616 Lookout Ridge, Lee's Summit, MO 64081
MLS# 2574513Listed by: KELLER WILLIAMS SOUTHLAND
