3845 NW Cimarron Street, Lees Summit, MO 64064
Local realty services provided by:Better Homes and Gardens Real Estate Kansas City Homes
3845 NW Cimarron Street,Lee's Summit, MO 64064
$525,000
- 3 Beds
- 3 Baths
- 2,748 sq. ft.
- Single family
- Active
Listed by: cynda rader
Office: cynda sells realty group l l c
MLS#:2555418
Source:Bay East, CCAR, bridgeMLS
Price summary
- Price:$525,000
- Price per sq. ft.:$191.05
- Monthly HOA dues:$317
About this home
Welcome to this beautifully maintained home, where an open and inviting floorplan greets you the moment you walk in. A wide entry hallway guides you into the expansive great room and kitchen, featuring a stunning oversized island, rich cabinetry, and a spacious walk-in pantry. Elegant details like under- and over-cabinet lighting set the perfect mood for both daily living and entertaining. The main level offers two generously sized bedrooms, a stylish hall bath, and a convenient laundry room complete with a built-in pocket office—perfect for remote work or staying organized.
Downstairs, you’ll find a large recreation room with a full wet bar, ideal for hosting game nights or casual get-togethers. An additional bedroom and full bath, along with an oversized storage room and large closets in every bedroom, ensure you'll have all the space you need. Situated in the desirable Clubhouse Cottages, this maintenance-provided community offers peace of mind with included lawn care and snow removal. Plus, you’ll enjoy full access to Lakewood’s exceptional amenities
Contact an agent
Home facts
- Year built:2007
- Listing ID #:2555418
- Added:250 day(s) ago
- Updated:February 12, 2026 at 06:33 PM
Rooms and interior
- Bedrooms:3
- Total bathrooms:3
- Full bathrooms:3
- Living area:2,748 sq. ft.
Heating and cooling
- Cooling:Electric
- Heating:Natural Gas
Structure and exterior
- Roof:Tile
- Year built:2007
- Building area:2,748 sq. ft.
Utilities
- Water:City/Public
- Sewer:Public Sewer
Finances and disclosures
- Price:$525,000
- Price per sq. ft.:$191.05
New listings near 3845 NW Cimarron Street
- New
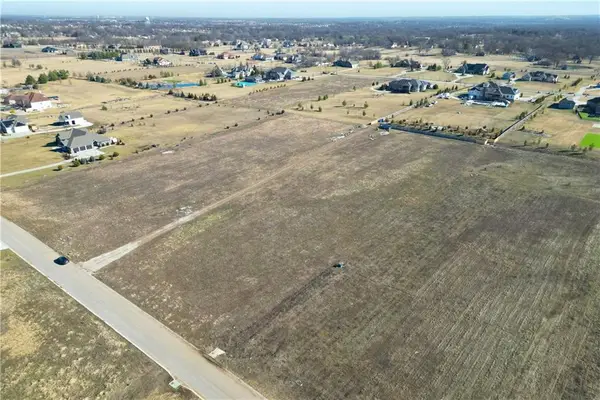 $349,900Active0 Acres
$349,900Active0 Acres10411 Windsor Drive, Lee's Summit, MO 64086
MLS# 2601024Listed by: KELLER WILLIAMS PLATINUM PRTNR - New
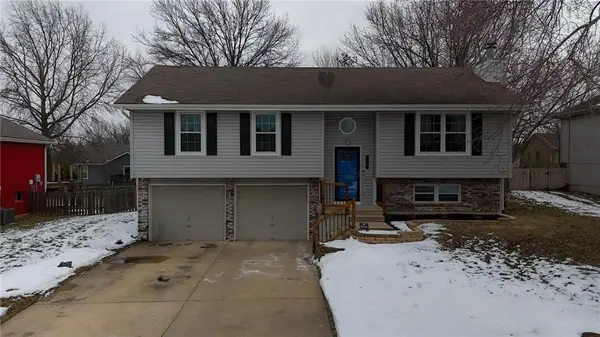 $300,000Active3 beds 2 baths1,321 sq. ft.
$300,000Active3 beds 2 baths1,321 sq. ft.1701 NE Auburn Drive, Lee's Summit, MO 64086
MLS# 2599005Listed by: REECENICHOLS - LEES SUMMIT - New
 $417,100Active4 beds 5 baths4,038 sq. ft.
$417,100Active4 beds 5 baths4,038 sq. ft.1221 SW Summit Crossing Drive, Lee's Summit, MO 64081
MLS# 2601180Listed by: CONTINENTAL REAL ESTATE GROUP, INC. - New
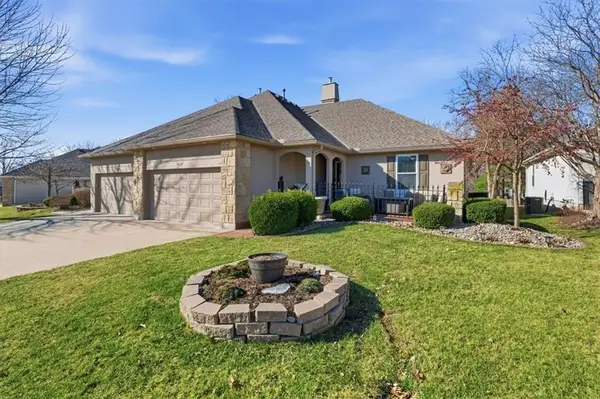 $367,500Active2 beds 2 baths1,548 sq. ft.
$367,500Active2 beds 2 baths1,548 sq. ft.4136 SW Minnesota Drive, Lee's Summit, MO 64082
MLS# 2601236Listed by: RE/MAX PREMIER REALTY - New
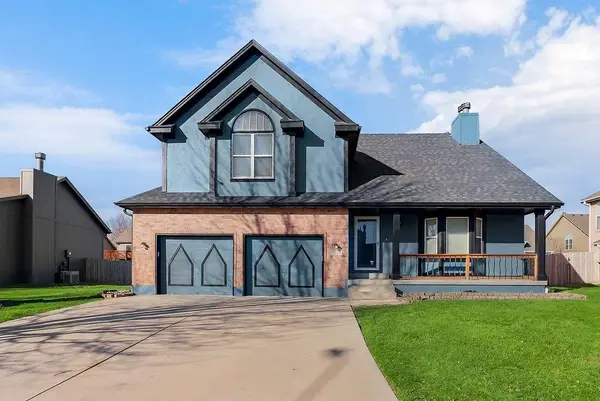 $420,000Active4 beds 3 baths3,000 sq. ft.
$420,000Active4 beds 3 baths3,000 sq. ft.1220 SE 12th Terrace, Lee's Summit, MO 64081
MLS# 2599182Listed by: KELLER WILLIAMS PLATINUM PRTNR  $190,000Pending3 beds 2 baths956 sq. ft.
$190,000Pending3 beds 2 baths956 sq. ft.105 NW Walnut Street, Lee's Summit, MO 64063
MLS# 2599173Listed by: KELLER WILLIAMS SOUTHLAND- Open Sat, 10 to 12pmNew
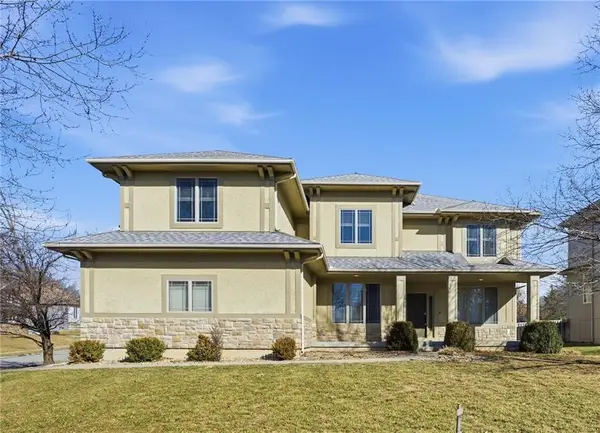 $520,000Active5 beds 5 baths4,264 sq. ft.
$520,000Active5 beds 5 baths4,264 sq. ft.2300 Silver Spring Lane, Lee's Summit, MO 64086
MLS# 2600988Listed by: REAL BROKER, LLC  $820,000Pending5 beds 5 baths3,126 sq. ft.
$820,000Pending5 beds 5 baths3,126 sq. ft.2505 NE Woodland Oak Circle, Lee's Summit, MO 64086
MLS# 2600979Listed by: KELLER WILLIAMS PLATINUM PRTNR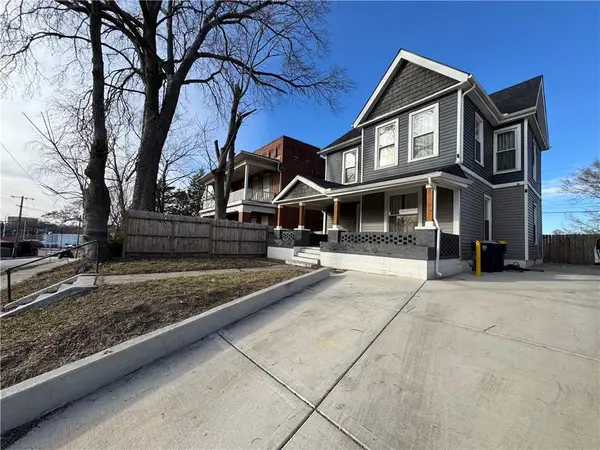 $1,755,000Active-- beds -- baths
$1,755,000Active-- beds -- baths618 SE Miller Street, Lee's Summit, MO 64063
MLS# 2596881Listed by: 1ST CLASS REAL ESTATE KC- New
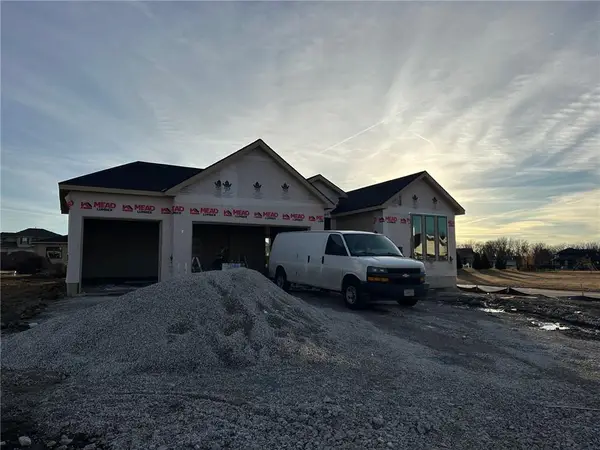 $686,000Active4 beds 3 baths2,934 sq. ft.
$686,000Active4 beds 3 baths2,934 sq. ft.2037 SW Red Barn Lane, Lee's Summit, MO 64082
MLS# 2600593Listed by: REECENICHOLS - LEES SUMMIT

