4005 NE Apple Grove Drive, Lees Summit, MO 64064
Local realty services provided by:Better Homes and Gardens Real Estate Kansas City Homes
4005 NE Apple Grove Drive,Lee's Summit, MO 64064
$764,900
- 4 Beds
- 5 Baths
- 2,786 sq. ft.
- Single family
- Active
Listed by: kelly shumway
Office: weichert, realtors welch & co.
MLS#:2562908
Source:Bay East, CCAR, bridgeMLS
Price summary
- Price:$764,900
- Price per sq. ft.:$274.55
About this home
Be the First to Call Orchard Woods Home!
Step into this stunning 1.5-story Belmont plan by JWM Custom Homes, located in Lee’s Summit’s newest and most exciting community, Orchard Woods. Just weeks from completion, this home offers a rare chance to be the trailblazer in a neighborhood set to shine. This 4-bed, 4.1-bath beauty blends luxury and function. The main-level primary suite features a dual-sided fireplace to the living room. The hidden staircase keeps the entry clean and elegant, leading to upper-level bedrooms, each with a private en-suite bath. Every shower includes bench seating for added comfort. The chef’s kitchen boasts Shamrock cabinetry, Pella windows, a large walk-in pantry with smart lighting, and is open to the spacious living and dining areas. The rounded drywall corners, exterior soffit lighting, and premium finishes make this home shine inside and out.
Enjoy peace of mind with a storm shelter under the front porch, that could be ideal as a wine cellar or hidden storage. The massive unfinished basement is stubbed for two full bathrooms and ready to personalize. Located in north Lee’s Summit, this home offers easy highway access and is just minutes from Lake Jacomo, Blue Springs Lake, shopping, and dining.
Set the tone for what’s to come in Orchard Woods. Don’t miss your chance to own the first jewel in this up-and-coming enclave.
Contact an agent
Home facts
- Listing ID #:2562908
- Added:544 day(s) ago
- Updated:February 12, 2026 at 04:33 PM
Rooms and interior
- Bedrooms:4
- Total bathrooms:5
- Full bathrooms:4
- Half bathrooms:1
- Living area:2,786 sq. ft.
Heating and cooling
- Cooling:Electric
- Heating:Forced Air Gas
Structure and exterior
- Roof:Composition
- Building area:2,786 sq. ft.
Schools
- High school:Blue Springs South
- Middle school:Delta Woods
- Elementary school:Chapel Lakes
Utilities
- Water:City/Public
- Sewer:Public Sewer
Finances and disclosures
- Price:$764,900
- Price per sq. ft.:$274.55
New listings near 4005 NE Apple Grove Drive
- New
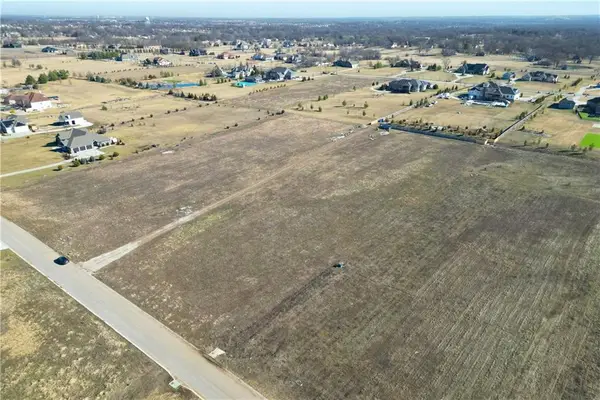 $349,900Active0 Acres
$349,900Active0 Acres10411 Windsor Drive, Lee's Summit, MO 64086
MLS# 2601024Listed by: KELLER WILLIAMS PLATINUM PRTNR - New
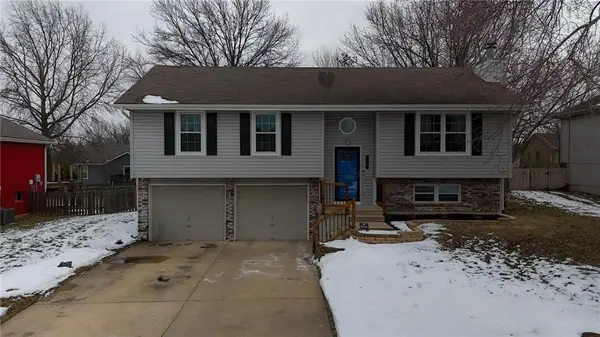 $300,000Active3 beds 2 baths1,321 sq. ft.
$300,000Active3 beds 2 baths1,321 sq. ft.1701 NE Auburn Drive, Lee's Summit, MO 64086
MLS# 2599005Listed by: REECENICHOLS - LEES SUMMIT - New
 $417,100Active4 beds 5 baths4,038 sq. ft.
$417,100Active4 beds 5 baths4,038 sq. ft.1221 SW Summit Crossing Drive, Lee's Summit, MO 64081
MLS# 2601180Listed by: CONTINENTAL REAL ESTATE GROUP, INC. - New
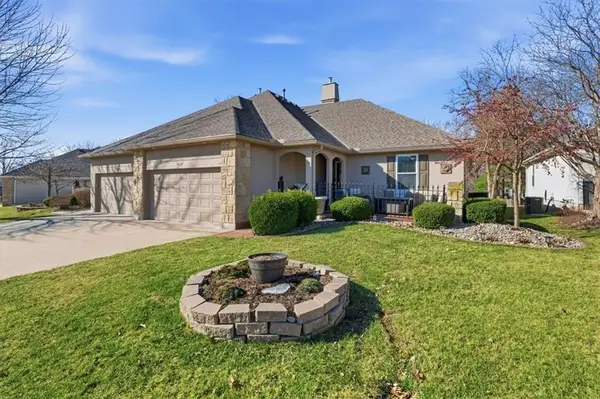 $367,500Active2 beds 2 baths1,548 sq. ft.
$367,500Active2 beds 2 baths1,548 sq. ft.4136 SW Minnesota Drive, Lee's Summit, MO 64082
MLS# 2601236Listed by: RE/MAX PREMIER REALTY - New
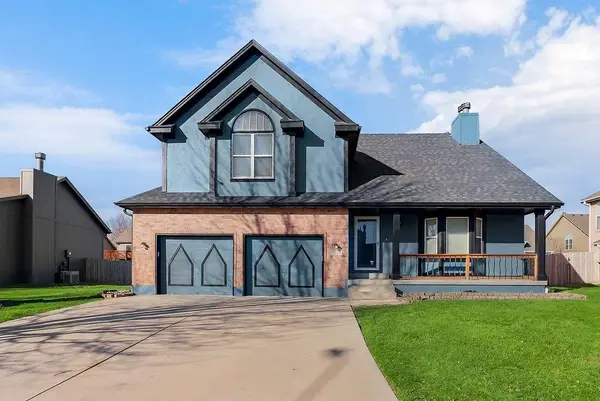 $420,000Active4 beds 3 baths3,000 sq. ft.
$420,000Active4 beds 3 baths3,000 sq. ft.1220 SE 12th Terrace, Lee's Summit, MO 64081
MLS# 2599182Listed by: KELLER WILLIAMS PLATINUM PRTNR  $190,000Pending3 beds 2 baths956 sq. ft.
$190,000Pending3 beds 2 baths956 sq. ft.105 NW Walnut Street, Lee's Summit, MO 64063
MLS# 2599173Listed by: KELLER WILLIAMS SOUTHLAND- Open Sat, 10 to 12pmNew
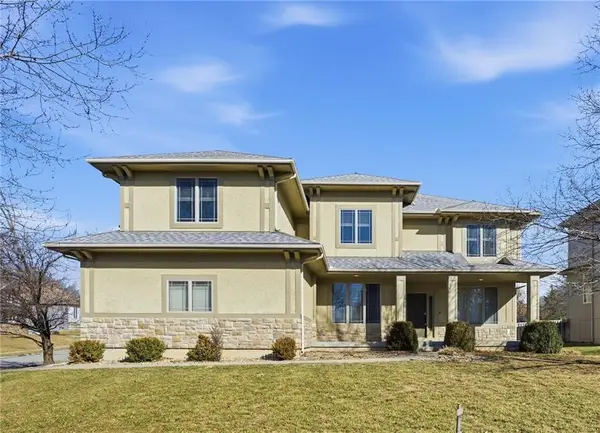 $520,000Active5 beds 5 baths4,264 sq. ft.
$520,000Active5 beds 5 baths4,264 sq. ft.2300 Silver Spring Lane, Lee's Summit, MO 64086
MLS# 2600988Listed by: REAL BROKER, LLC  $820,000Pending5 beds 5 baths3,126 sq. ft.
$820,000Pending5 beds 5 baths3,126 sq. ft.2505 NE Woodland Oak Circle, Lee's Summit, MO 64086
MLS# 2600979Listed by: KELLER WILLIAMS PLATINUM PRTNR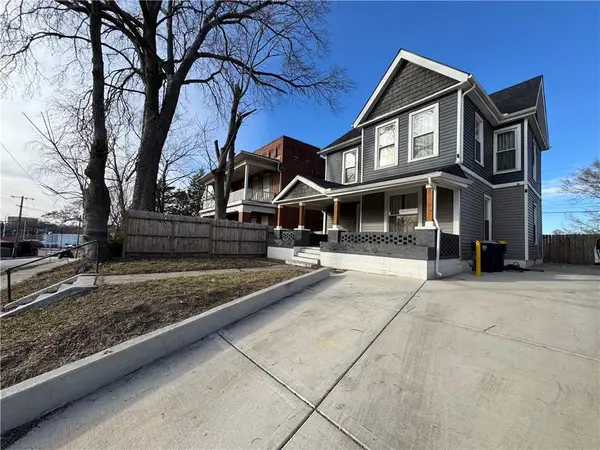 $1,755,000Active-- beds -- baths
$1,755,000Active-- beds -- baths618 SE Miller Street, Lee's Summit, MO 64063
MLS# 2596881Listed by: 1ST CLASS REAL ESTATE KC- New
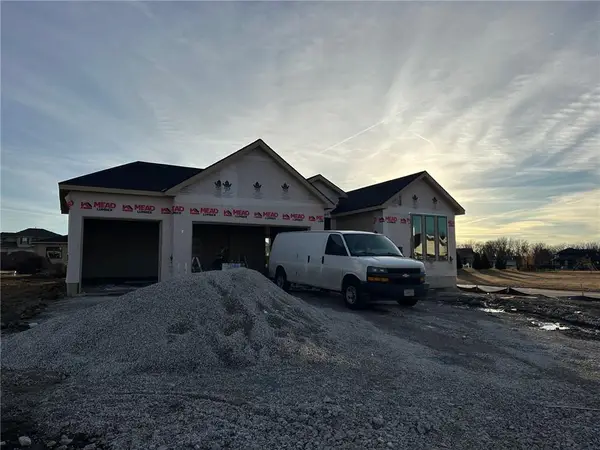 $686,000Active4 beds 3 baths2,934 sq. ft.
$686,000Active4 beds 3 baths2,934 sq. ft.2037 SW Red Barn Lane, Lee's Summit, MO 64082
MLS# 2600593Listed by: REECENICHOLS - LEES SUMMIT

