4015 NE Sagamore Drive, Lees Summit, MO 64064
Local realty services provided by:Better Homes and Gardens Real Estate Kansas City Homes
4015 NE Sagamore Drive,Lee's Summit, MO 64064
$400,000
- 3 Beds
- 3 Baths
- 1,924 sq. ft.
- Townhouse
- Active
Listed by: rachel grunert
Office: nexthome gadwood group
MLS#:2571654
Source:Bay East, CCAR, bridgeMLS
Price summary
- Price:$400,000
- Price per sq. ft.:$207.9
About this home
It's time to simplify your life with a NEW MAINTENANCE PROVIDED CUSTOM TOWNHOME that backs to green-space! This beautiful, newer construction 2-story daylight townhome has an open floor plan with custom cabinets, granite counter-tops, walk-in pantry, amazing primary suite (+bath) with walk-in closet, laundry room on upper level, stairs with gate off the deck, fenced yard, a concrete patio enclosure under the deck for storage, and an unfinished basement plumbed for a bath and ready to be finished or used as additional storage. If you're looking to 'right-size, down-size or lock & leave' this home means NO MORE MOWING, SHOVELING, OR TRIMMING - it's maintenance-free!
Spend your days enjoying life at Lakewood with: Two (2) lakes, 2 Marinas, Pontoon Boat Rental, Fishing, Swimming Beach, 3 Swimming Pools, Lakewood Oaks Country Club + Golf Course, 3 Playgrounds, 7 Tennis Courts, Pickleball Court, Basketball Courts, 2 Lighted Sand Volleyball Courts, 3 Baseball Fields, 3 Soccer Fields, and Award-winning Public Schools. The AAA-rated community clubs & activities include: Garden Club, Bridge Club, Mom’s Club, Sail & Paddle Club, 2 Youth Swim Teams, Tennis Club, Yoga, Pilates, Stitching Club, Water Aerobics, Bass Fishing Club, plus a monthly member calendar with daily events. *Simulated photos included.
Contact an agent
Home facts
- Year built:2023
- Listing ID #:2571654
- Added:137 day(s) ago
- Updated:February 24, 2026 at 03:13 PM
Rooms and interior
- Bedrooms:3
- Total bathrooms:3
- Full bathrooms:2
- Half bathrooms:1
- Living area:1,924 sq. ft.
Heating and cooling
- Cooling:Electric
- Heating:Forced Air Gas, Natural Gas
Structure and exterior
- Roof:Composition
- Year built:2023
- Building area:1,924 sq. ft.
Utilities
- Water:City/Public
- Sewer:Public Sewer
Finances and disclosures
- Price:$400,000
- Price per sq. ft.:$207.9
New listings near 4015 NE Sagamore Drive
- New
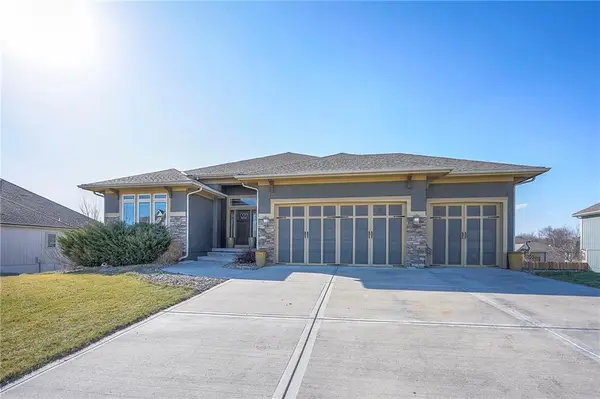 $525,000Active4 beds 3 baths3,408 sq. ft.
$525,000Active4 beds 3 baths3,408 sq. ft.4328 SE Trotter Drive, Lee's Summit, MO 64082
MLS# 2603465Listed by: KANSAS CITY REAL ESTATE, INC. 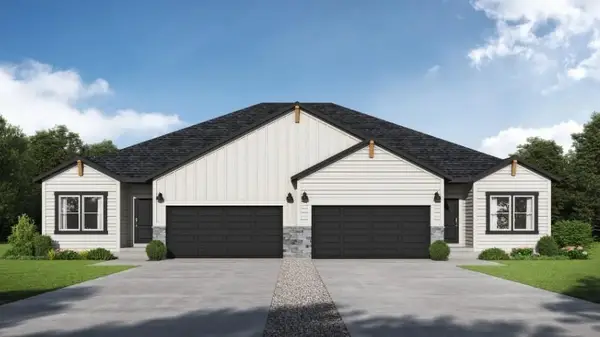 $357,079Pending3 beds 2 baths1,649 sq. ft.
$357,079Pending3 beds 2 baths1,649 sq. ft.1212 SE Cronin Street, Lee's Summit, MO 64081
MLS# 2603578Listed by: PLATINUM REALTY LLC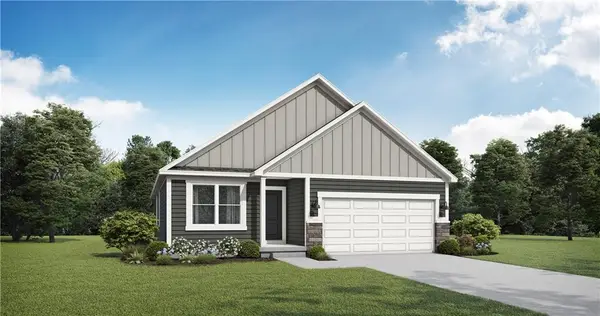 $396,362Pending3 beds 2 baths1,649 sq. ft.
$396,362Pending3 beds 2 baths1,649 sq. ft.1205 SE Cronin Street, Lee's Summit, MO 64082
MLS# 2603584Listed by: PLATINUM REALTY LLC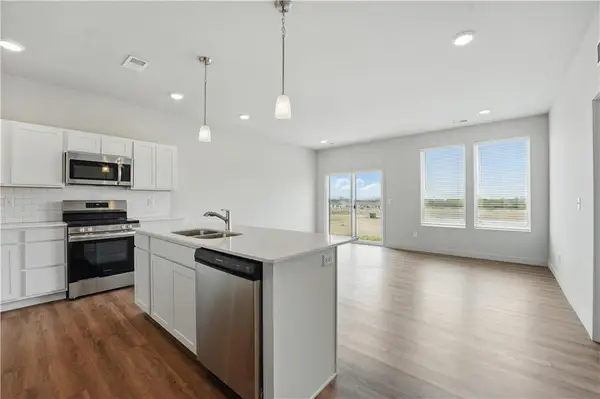 $286,950Pending3 beds 2 baths1,234 sq. ft.
$286,950Pending3 beds 2 baths1,234 sq. ft.12411 S Acacia Drive, Lee's Summit, MO 64086
MLS# 2603573Listed by: REECENICHOLS - LEES SUMMIT- New
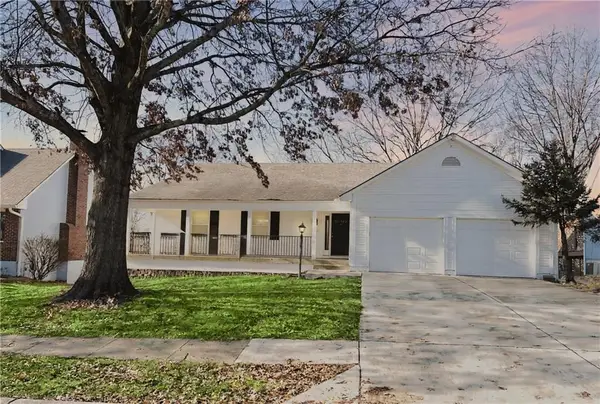 $425,000Active3 beds 3 baths3,180 sq. ft.
$425,000Active3 beds 3 baths3,180 sq. ft.3812 SW Lido Drive, Lee's Summit, MO 64082
MLS# 2602711Listed by: TRELORA REALTY 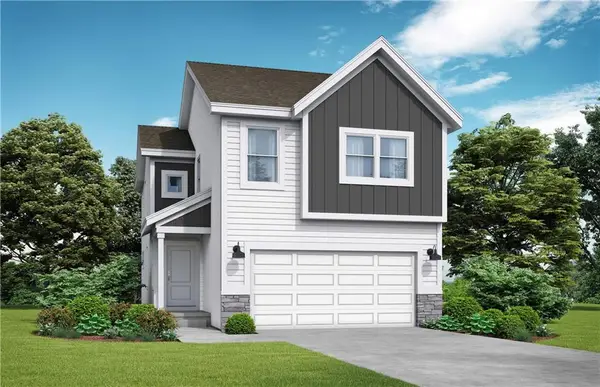 $401,685Pending4 beds 3 baths1,861 sq. ft.
$401,685Pending4 beds 3 baths1,861 sq. ft.1340 SE Windbreak Drive, Lee's Summit, MO 64081
MLS# 2603456Listed by: PLATINUM REALTY LLC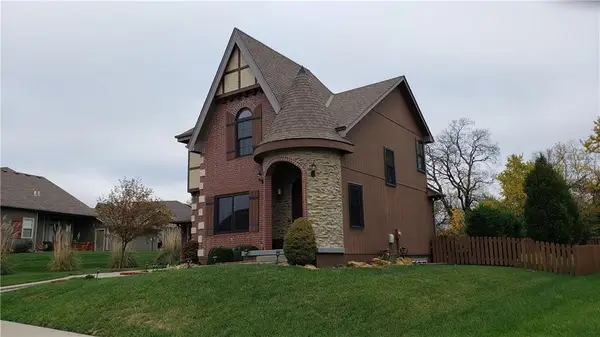 $440,000Pending3 beds 3 baths1,352 sq. ft.
$440,000Pending3 beds 3 baths1,352 sq. ft.1230 SW Arborway Drive, Lee's Summit, MO 64082
MLS# 2598585Listed by: EXP REALTY LLC- Open Wed, 4 to 6pmNew
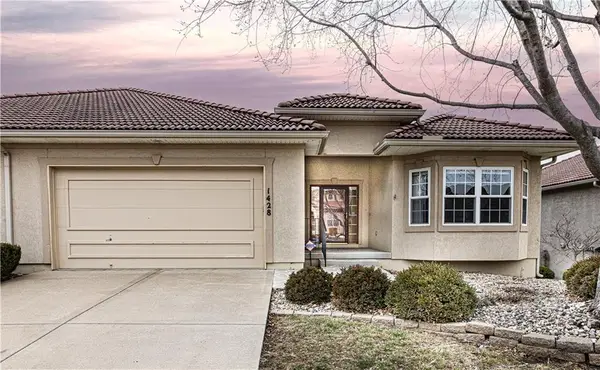 $449,000Active3 beds 4 baths2,789 sq. ft.
$449,000Active3 beds 4 baths2,789 sq. ft.1428 SW Logos Drive, Lee's Summit, MO 64081
MLS# 2602025Listed by: REECENICHOLS - COUNTRY CLUB PLAZA - New
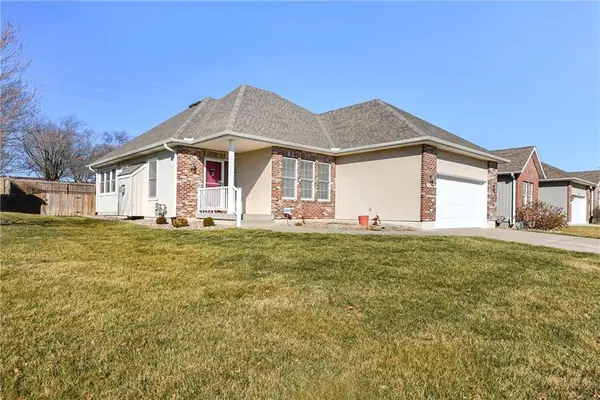 $375,000Active2 beds 3 baths1,789 sq. ft.
$375,000Active2 beds 3 baths1,789 sq. ft.1108 SW Hoke Drive, Lee's Summit, MO 64081
MLS# 2603252Listed by: REECENICHOLS - LEES SUMMIT 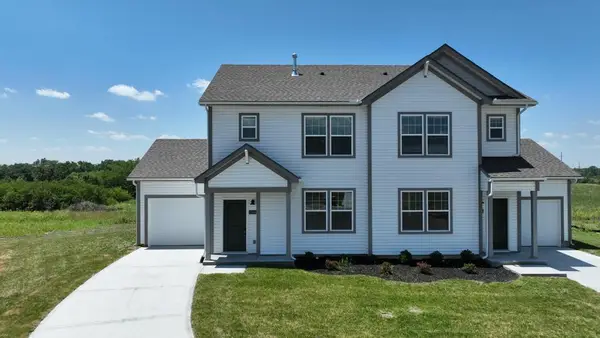 $281,950Pending3 beds 3 baths1,315 sq. ft.
$281,950Pending3 beds 3 baths1,315 sq. ft.12400 S Acacia Drive, Lee's Summit, MO 64086
MLS# 2603249Listed by: REECENICHOLS - LEES SUMMIT

