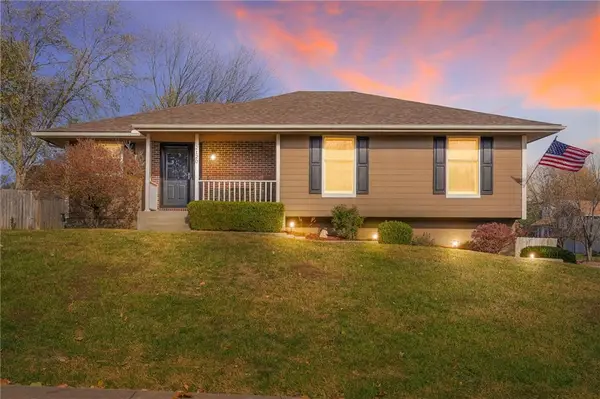408 SE Farrier Drive, Lees Summit, MO 64082
Local realty services provided by:Better Homes and Gardens Real Estate Kansas City Homes
408 SE Farrier Drive,Lee's Summit, MO 64082
$615,000
- 5 Beds
- 5 Baths
- 3,967 sq. ft.
- Single family
- Pending
Upcoming open houses
- Sat, Nov 1501:00 pm - 03:00 pm
Listed by: malina group, eric thomas
Office: keller williams realty partners inc.
MLS#:2577618
Source:MOKS_HL
Price summary
- Price:$615,000
- Price per sq. ft.:$155.03
About this home
Step inside this beautifully designed 5-bedroom, 4 bath residence, offering a flexible and inviting floor plan perfect for both everyday living and entertaining. The spacious kitchen has a generous island, ample cabinetry, and effortless flow into the dining and hearth rooms—ideal for entertaining. The adjacent living room is filled with natural light from large windows and features a fireplace, creating a warm and welcoming atmosphere. Retreat to the spa-like primary suite, complete with a luxurious heated floor bathroom and walk-in closet for ultimate comfort and privacy. Four additional bedrooms provide versatile options for guests, a home office, or hobbies. The finished basement elevates entertaining with a full wet bar—including countertops, sink, and cabinetry—and plenty of open space for gatherings, media, or recreation. Enjoy the outdoors year-round on the covered patio, perfect for alfresco dining or simply unwinding in any season.
Contact an agent
Home facts
- Year built:2016
- Listing ID #:2577618
- Added:43 day(s) ago
- Updated:November 15, 2025 at 07:33 PM
Rooms and interior
- Bedrooms:5
- Total bathrooms:5
- Full bathrooms:4
- Half bathrooms:1
- Living area:3,967 sq. ft.
Heating and cooling
- Cooling:Electric
- Heating:Natural Gas
Structure and exterior
- Roof:Composition
- Year built:2016
- Building area:3,967 sq. ft.
Schools
- High school:Lee's Summit West
- Middle school:Summit Lakes
- Elementary school:Trailridge
Utilities
- Water:City/Public
- Sewer:Public Sewer
Finances and disclosures
- Price:$615,000
- Price per sq. ft.:$155.03
New listings near 408 SE Farrier Drive
- New
 $309,000Active3 beds 2 baths1,978 sq. ft.
$309,000Active3 beds 2 baths1,978 sq. ft.1115 NE Oak Tree Drive, Lee's Summit, MO 64086
MLS# 2587921Listed by: HUCK HOMES - New
 $495,000Active3 beds 2 baths1,733 sq. ft.
$495,000Active3 beds 2 baths1,733 sq. ft.3116 SW Arbortree Drive, Lee's Summit, MO 64082
MLS# 2587459Listed by: COMPASS REALTY GROUP  $435,000Active3 beds 4 baths2,076 sq. ft.
$435,000Active3 beds 4 baths2,076 sq. ft.1225 Kenwood Drive, Lee's Summit, MO 64064
MLS# 2583730Listed by: KELLER WILLIAMS KC NORTH $590,000Active-- beds -- baths
$590,000Active-- beds -- baths116-122 NE Greystone Drive, Lee's Summit, MO 64086
MLS# 2584433Listed by: KELLER WILLIAMS KC NORTH- New
 $375,000Active3 beds 3 baths2,912 sq. ft.
$375,000Active3 beds 3 baths2,912 sq. ft.1316 SE 12th Terrace, Lee's Summit, MO 64081
MLS# 2586498Listed by: KELLER WILLIAMS KC NORTH - Open Sat, 11am to 1pmNew
 $265,000Active3 beds 2 baths1,980 sq. ft.
$265,000Active3 beds 2 baths1,980 sq. ft.633 SW 36th Terrace, Lee's Summit, MO 64082
MLS# 2587714Listed by: BOSS REALTY - New
 $279,999Active3 beds 2 baths1,920 sq. ft.
$279,999Active3 beds 2 baths1,920 sq. ft.710 NE Westwind Drive, Lee's Summit, MO 64086
MLS# 2584662Listed by: PLATINUM REALTY LLC - Open Sun, 1 to 3pmNew
 $995,000Active3 beds 3 baths4,600 sq. ft.
$995,000Active3 beds 3 baths4,600 sq. ft.102 NW Hackberry Street, Lee's Summit, MO 64064
MLS# 2586818Listed by: REECENICHOLS - PARKVILLE - Open Sun, 11am to 1pmNew
 $310,000Active3 beds 2 baths1,765 sq. ft.
$310,000Active3 beds 2 baths1,765 sq. ft.2120 SE 3rd Street, Lee's Summit, MO 64063
MLS# 2587055Listed by: CHARTWELL REALTY LLC - Open Sun, 11am to 1pmNew
 $319,900Active3 beds 3 baths1,629 sq. ft.
$319,900Active3 beds 3 baths1,629 sq. ft.653 SE Canterbury Lane, Lee's Summit, MO 64063
MLS# 2587060Listed by: KELLER WILLIAMS PLATINUM PRTNR
