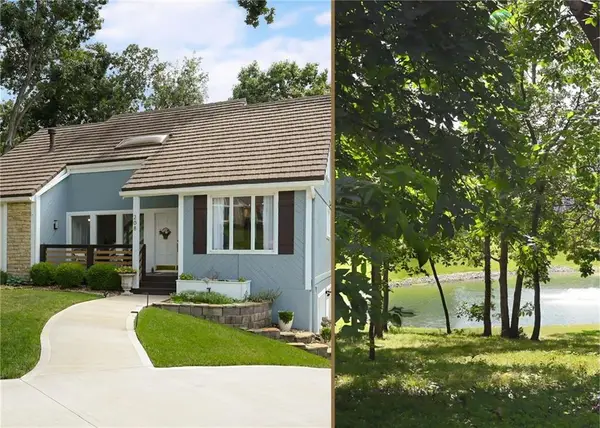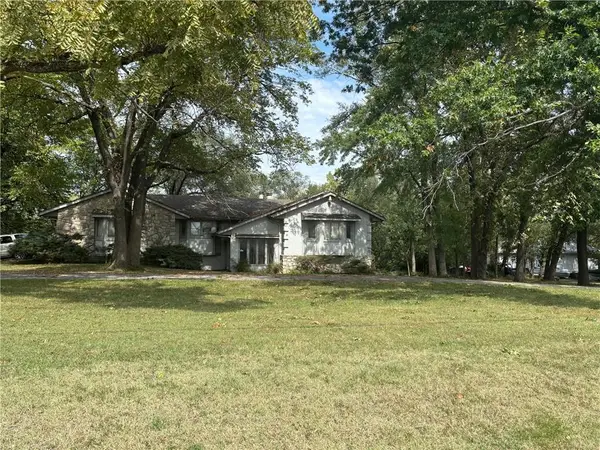425 NE Saint Andrews Circle, Lees Summit, MO 64064
Local realty services provided by:Better Homes and Gardens Real Estate Kansas City Homes
425 NE Saint Andrews Circle,Lee's Summit, MO 64064
$3,990,000
- 5 Beds
- 9 Baths
- 10,626 sq. ft.
- Single family
- Active
Listed by:heather walker
Office:reecenichols - lees summit
MLS#:2555347
Source:MOKS_HL
Price summary
- Price:$3,990,000
- Price per sq. ft.:$375.49
- Monthly HOA dues:$179
About this home
WELCOME TO YOUR DREAM HOME AND PRIVATE OASIS! This estate home is positioned on over 2.05 acres of manicured ground, touching over 600 ft of stunning fairway at the coveted Lakewood Oaks Country Club golf course. This home was fully transformed 2007-08. Over 10,600 sqft of indoor living, a covered outdoor entertaining space, 4 kitchens, 6.3 total baths 4 gas fireplaces, a private apartment above the garage, 1100 bottle temperature controlled wine room, spacious theater/game room and so much more!
This home is an Entertainer's Dream with a huge heated salt water gunite infinity edge pool and hottub. The grotto and waterfall will definitely amaze your guests. In addition, your stone covered outdoor kitchen and flagstone slab floors, beautifully boasts the backyard space overlooking a top design stone lined creek. The Elan home automation system lets you control home lighting, pool, hot tub controls, security and other electronics from any location.
The homes 15 and 16' ceiling height making it feel to grand!! No need to go to the gym when you have your spacious work out room right at home. The 6 car garage with epoxy coated flooring and has plenty of room for your cars and big toys! Viking appliances (double oven, refrigerator and 54" gas range) will make cooking a breeze. Come view this beautiful home and make your dreams come true!!
Contact an agent
Home facts
- Year built:1994
- Listing ID #:2555347
- Added:90 day(s) ago
- Updated:September 25, 2025 at 12:33 PM
Rooms and interior
- Bedrooms:5
- Total bathrooms:9
- Full bathrooms:6
- Half bathrooms:3
- Living area:10,626 sq. ft.
Heating and cooling
- Cooling:Electric, Zoned
- Heating:Forced Air Gas
Structure and exterior
- Roof:Tile
- Year built:1994
- Building area:10,626 sq. ft.
Schools
- High school:Blue Springs
Utilities
- Water:City/Public
- Sewer:Public Sewer
Finances and disclosures
- Price:$3,990,000
- Price per sq. ft.:$375.49
New listings near 425 NE Saint Andrews Circle
- Open Sun, 1 to 3pmNew
 $775,000Active4 beds 4 baths3,257 sq. ft.
$775,000Active4 beds 4 baths3,257 sq. ft.3053 NW Thoreau Lane, Lee's Summit, MO 64081
MLS# 2577574Listed by: KW KANSAS CITY METRO - New
 $549,950Active4 beds 4 baths3,215 sq. ft.
$549,950Active4 beds 4 baths3,215 sq. ft.5704 NE Pearl Court, Lee's Summit, MO 64064
MLS# 2577459Listed by: REECENICHOLS - LEES SUMMIT - New
 $205,000Active2 beds 3 baths1,288 sq. ft.
$205,000Active2 beds 3 baths1,288 sq. ft.1314 SE Norwood Drive, Lee's Summit, MO 64081
MLS# 2576748Listed by: ASHER REAL ESTATE LLC - New
 $345,000Active4 beds 2 baths3,154 sq. ft.
$345,000Active4 beds 2 baths3,154 sq. ft.3723 NE Chapel Drive, Lee's Summit, MO 64064
MLS# 2577352Listed by: EXP REALTY LLC - New
 $300,000Active2 beds 2 baths1,193 sq. ft.
$300,000Active2 beds 2 baths1,193 sq. ft.1069 SW Arborway Drive, Lee's Summit, MO 64082
MLS# 2577345Listed by: REECENICHOLS -JOHNSON COUNTY W - New
 $595,000Active5 beds 4 baths4,711 sq. ft.
$595,000Active5 beds 4 baths4,711 sq. ft.4005 NE Channel Drive, Lee's Summit, MO 64064
MLS# 2577349Listed by: KELLER WILLIAMS PLATINUM PRTNR - New
 $350,000Active4 beds 4 baths3,961 sq. ft.
$350,000Active4 beds 4 baths3,961 sq. ft.201 NW Hackberry Street, Lee's Summit, MO 64064
MLS# 2577492Listed by: PLATINUM REALTY LLC - Open Sun, 1 to 3pmNew
 $515,000Active4 beds 4 baths3,000 sq. ft.
$515,000Active4 beds 4 baths3,000 sq. ft.208 NE Landings Circle, Lee's Summit, MO 64064
MLS# 2577494Listed by: COMPASS REALTY GROUP - New
 $800,000Active3 beds 4 baths4,200 sq. ft.
$800,000Active3 beds 4 baths4,200 sq. ft.1400 Colbern Road, Lee's Summit, MO 64086
MLS# 2577365Listed by: JUNCTURE  $495,000Active4 beds 5 baths3,756 sq. ft.
$495,000Active4 beds 5 baths3,756 sq. ft.2616 Lookout Ridge, Lee's Summit, MO 64081
MLS# 2574513Listed by: KELLER WILLIAMS SOUTHLAND
