4331 NE Hideaway Drive, Lees Summit, MO 64064
Local realty services provided by:Better Homes and Gardens Real Estate Kansas City Homes
4331 NE Hideaway Drive,Lee's Summit, MO 64064
$679,900
- 3 Beds
- 4 Baths
- 2,876 sq. ft.
- Single family
- Active
Listed by: amber shawhan
Office: ceah realtors
MLS#:2576623
Source:Bay East, CCAR, bridgeMLS
Price summary
- Price:$679,900
- Price per sq. ft.:$236.4
- Monthly HOA dues:$197.08
About this home
Step inside and you’ll immediately notice the bright, airy feel of this home. The open floor plan is accented by tall ceilings with exposed wood beams, oversized windows that pour in natural light, and wide-plank hardwoods that create a welcoming atmosphere. The living room is anchored by a striking floor-to-ceiling fireplace topped with a wood mantel, the perfect spot to gather with friends or relax at the end of the day. The gourmet kitchen is designed for both function and style, offering a large island with seating, quartz countertops, custom cabinetry, stainless steel appliances, and modern lighting. The adjoining dining area overlooks the backyard and provides direct access to the covered deck for outdoor enjoyment. The primary suite feels like a private retreat, complete with a tray ceiling, modern ceiling fan, soft carpet, and a bold accent wall. The adjoining spa-like bath is designed for relaxation, offering a calm and luxurious escape with a large shower, soaking tub, and double vanities.
Additional main-level highlights include a private office, mudroom, walk-in pantry, and laundry room.
The finished lower level expands the living space with a large recreation room featuring oversized windows, a wet bar, and a half bath. Two additional bedrooms share a full bathroom on this level. Additional upgrades include under-cabinet lighting and a variety of modern finishes throughout.
Contact an agent
Home facts
- Listing ID #:2576623
- Added:142 day(s) ago
- Updated:February 12, 2026 at 04:33 PM
Rooms and interior
- Bedrooms:3
- Total bathrooms:4
- Full bathrooms:2
- Half bathrooms:2
- Living area:2,876 sq. ft.
Heating and cooling
- Cooling:Electric
- Heating:Forced Air Gas
Structure and exterior
- Roof:Composition
- Building area:2,876 sq. ft.
Schools
- High school:Blue Springs South
- Middle school:Delta Woods
- Elementary school:Chapel Lakes
Utilities
- Water:City/Public
- Sewer:Public Sewer
Finances and disclosures
- Price:$679,900
- Price per sq. ft.:$236.4
New listings near 4331 NE Hideaway Drive
- New
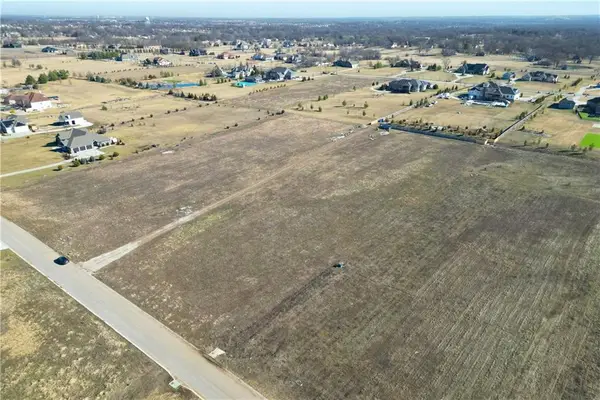 $349,900Active0 Acres
$349,900Active0 Acres10411 Windsor Drive, Lee's Summit, MO 64086
MLS# 2601024Listed by: KELLER WILLIAMS PLATINUM PRTNR - New
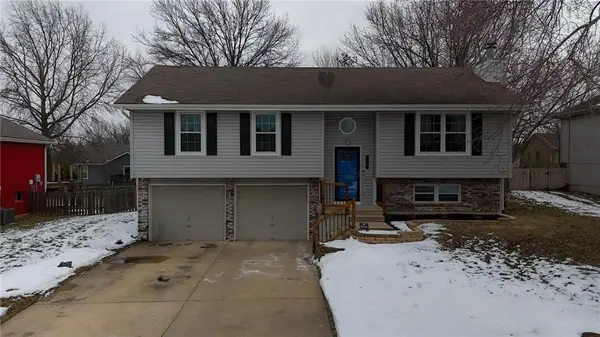 $300,000Active3 beds 2 baths1,321 sq. ft.
$300,000Active3 beds 2 baths1,321 sq. ft.1701 NE Auburn Drive, Lee's Summit, MO 64086
MLS# 2599005Listed by: REECENICHOLS - LEES SUMMIT - New
 $417,100Active4 beds 5 baths4,038 sq. ft.
$417,100Active4 beds 5 baths4,038 sq. ft.1221 SW Summit Crossing Drive, Lee's Summit, MO 64081
MLS# 2601180Listed by: CONTINENTAL REAL ESTATE GROUP, INC. - New
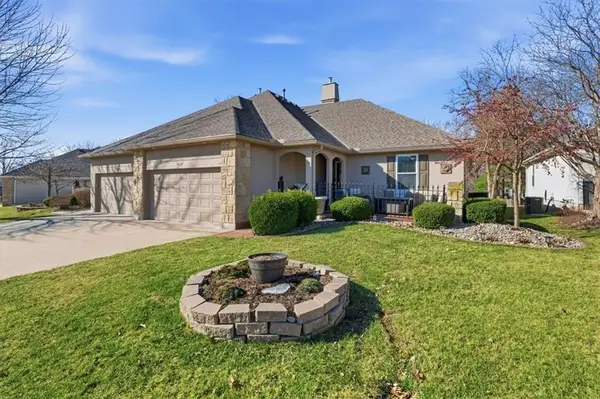 $367,500Active2 beds 2 baths1,548 sq. ft.
$367,500Active2 beds 2 baths1,548 sq. ft.4136 SW Minnesota Drive, Lee's Summit, MO 64082
MLS# 2601236Listed by: RE/MAX PREMIER REALTY - New
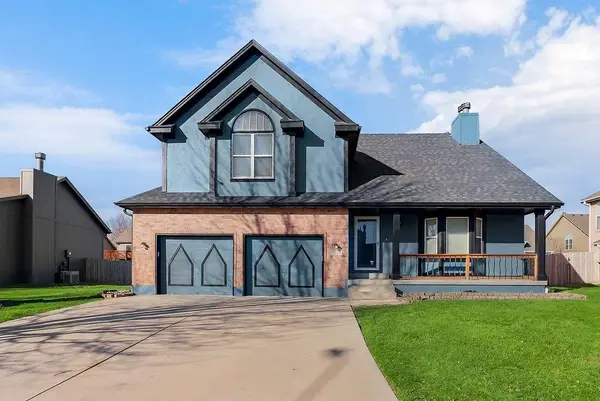 $420,000Active4 beds 3 baths3,000 sq. ft.
$420,000Active4 beds 3 baths3,000 sq. ft.1220 SE 12th Terrace, Lee's Summit, MO 64081
MLS# 2599182Listed by: KELLER WILLIAMS PLATINUM PRTNR  $190,000Pending3 beds 2 baths956 sq. ft.
$190,000Pending3 beds 2 baths956 sq. ft.105 NW Walnut Street, Lee's Summit, MO 64063
MLS# 2599173Listed by: KELLER WILLIAMS SOUTHLAND- Open Sat, 10 to 12pmNew
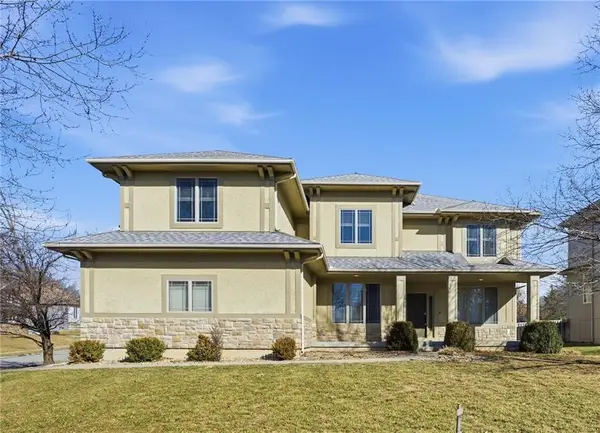 $520,000Active5 beds 5 baths4,264 sq. ft.
$520,000Active5 beds 5 baths4,264 sq. ft.2300 Silver Spring Lane, Lee's Summit, MO 64086
MLS# 2600988Listed by: REAL BROKER, LLC  $820,000Pending5 beds 5 baths3,126 sq. ft.
$820,000Pending5 beds 5 baths3,126 sq. ft.2505 NE Woodland Oak Circle, Lee's Summit, MO 64086
MLS# 2600979Listed by: KELLER WILLIAMS PLATINUM PRTNR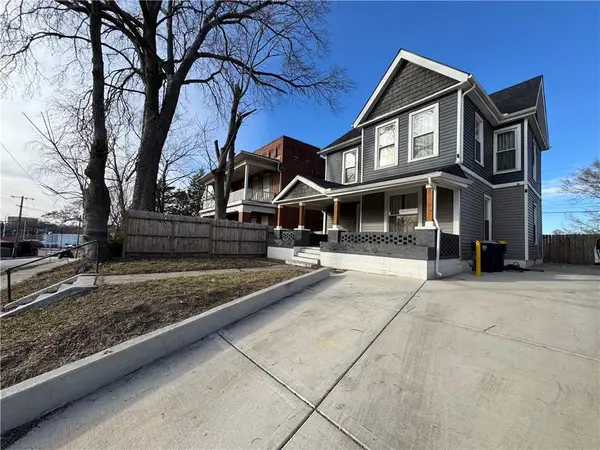 $1,755,000Active-- beds -- baths
$1,755,000Active-- beds -- baths618 SE Miller Street, Lee's Summit, MO 64063
MLS# 2596881Listed by: 1ST CLASS REAL ESTATE KC- New
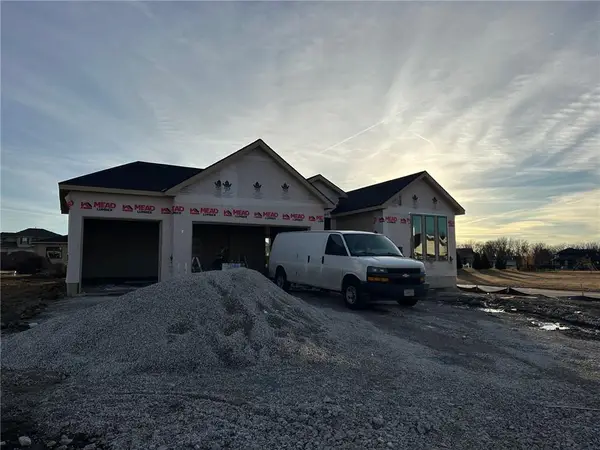 $686,000Active4 beds 3 baths2,934 sq. ft.
$686,000Active4 beds 3 baths2,934 sq. ft.2037 SW Red Barn Lane, Lee's Summit, MO 64082
MLS# 2600593Listed by: REECENICHOLS - LEES SUMMIT

