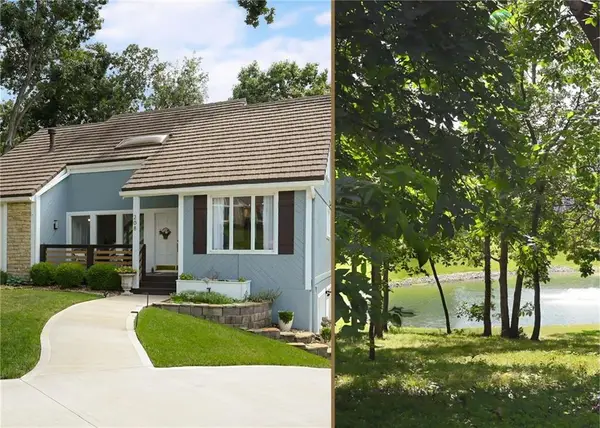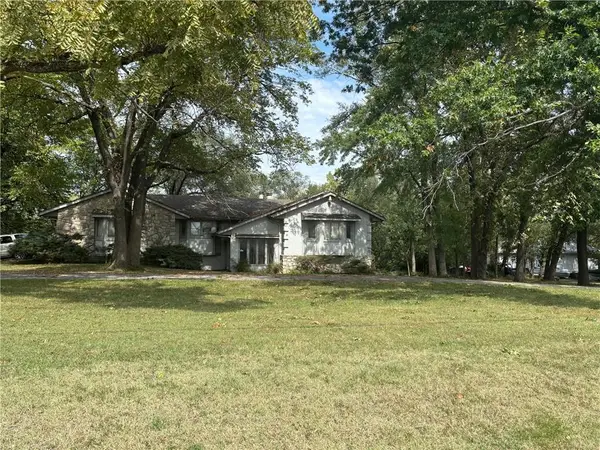4407 SE Lariat Drive, Lees Summit, MO 64082
Local realty services provided by:Better Homes and Gardens Real Estate Kansas City Homes
4407 SE Lariat Drive,Lee's Summit, MO 64082
$675,000
- 4 Beds
- 3 Baths
- 2,683 sq. ft.
- Single family
- Pending
Listed by:denise sanker
Office:reecenichols - lees summit
MLS#:2575166
Source:MOKS_HL
Price summary
- Price:$675,000
- Price per sq. ft.:$251.58
About this home
Custom home on gorgeous private lot at back of neighborhood has resort like backyard. Arrive to find lush green lawn, established landscape, fresh exterior paint & 1 yr old roof. Front porch is welcoming, door opens to stunning open floor plan, upgraded finishes include new light fixtures/fans, custom plantation shutters & other window treatments, extensive trim & upgraded hardware throughout home. Great room w/gas fp, 10' ceiling & views of private backyard & pool. Wood floor extends from entry through all living space, primary bedroom & mudroom. Kitchen is a DREAM, large painted island and recently upgraded GE Cafe white/brushed brass appliances including gas cooktop, exterior vented hood, wall oven & microwave. Beautiful granite counters, custom tile backsplash, walk-in pantry. Dining area is surrounded by windows & door out to large covered deck, steps down to expanded patio & outdoor living space. Gunite pool, outdoor hardscape 2021. Off kitchen, a large drop zone at garage entry has boot bench w/storage and large laundry room w/built-ins & tile floor. Primary suite is situated in the back corner of the home offering privacy. Wood floors extend through the bedroom, wall of windows with custom shades overlook the covered deck & backyard. The primary suite bathroom is definition of luxury, tile floor, custom double vanity with fantastic storage & huge newly tiled shower w/large bench built in, dream walk-in closet. Opposite side of main level offers 2 spacious bedrooms with great closets. Hall bath redesigned with painted vanity, shiplap, upgraded mirror & fixtures, wallpaper accent wall & tub with tiled shower walls. Wide staircase leads to lower level family room w/ample space for media & games, door out to patio, pool & private backyard. 4th bedroom with massive walk-in closet & 4th bathroom. 2 huge storage spaces remain. Garage upgraded with epoxy floor, painted walls, mini-split hvac system & wired for electric car charging station. Great Storage Space
Contact an agent
Home facts
- Year built:2013
- Listing ID #:2575166
- Added:8 day(s) ago
- Updated:September 25, 2025 at 12:33 PM
Rooms and interior
- Bedrooms:4
- Total bathrooms:3
- Full bathrooms:3
- Living area:2,683 sq. ft.
Heating and cooling
- Cooling:Electric
- Heating:Forced Air Gas
Structure and exterior
- Roof:Composition
- Year built:2013
- Building area:2,683 sq. ft.
Schools
- High school:Lee's Summit West
- Middle school:Summit Lakes
- Elementary school:Trailridge
Utilities
- Water:City/Public
- Sewer:Public Sewer
Finances and disclosures
- Price:$675,000
- Price per sq. ft.:$251.58
New listings near 4407 SE Lariat Drive
- Open Sun, 1 to 3pmNew
 $775,000Active4 beds 4 baths3,257 sq. ft.
$775,000Active4 beds 4 baths3,257 sq. ft.3053 NW Thoreau Lane, Lee's Summit, MO 64081
MLS# 2577574Listed by: KW KANSAS CITY METRO - New
 $549,950Active4 beds 4 baths3,215 sq. ft.
$549,950Active4 beds 4 baths3,215 sq. ft.5704 NE Pearl Court, Lee's Summit, MO 64064
MLS# 2577459Listed by: REECENICHOLS - LEES SUMMIT - New
 $205,000Active2 beds 3 baths1,288 sq. ft.
$205,000Active2 beds 3 baths1,288 sq. ft.1314 SE Norwood Drive, Lee's Summit, MO 64081
MLS# 2576748Listed by: ASHER REAL ESTATE LLC - New
 $345,000Active4 beds 2 baths3,154 sq. ft.
$345,000Active4 beds 2 baths3,154 sq. ft.3723 NE Chapel Drive, Lee's Summit, MO 64064
MLS# 2577352Listed by: EXP REALTY LLC - New
 $300,000Active2 beds 2 baths1,193 sq. ft.
$300,000Active2 beds 2 baths1,193 sq. ft.1069 SW Arborway Drive, Lee's Summit, MO 64082
MLS# 2577345Listed by: REECENICHOLS -JOHNSON COUNTY W - New
 $595,000Active5 beds 4 baths4,711 sq. ft.
$595,000Active5 beds 4 baths4,711 sq. ft.4005 NE Channel Drive, Lee's Summit, MO 64064
MLS# 2577349Listed by: KELLER WILLIAMS PLATINUM PRTNR - New
 $350,000Active4 beds 4 baths3,961 sq. ft.
$350,000Active4 beds 4 baths3,961 sq. ft.201 NW Hackberry Street, Lee's Summit, MO 64064
MLS# 2577492Listed by: PLATINUM REALTY LLC - Open Sun, 1 to 3pmNew
 $515,000Active4 beds 4 baths3,000 sq. ft.
$515,000Active4 beds 4 baths3,000 sq. ft.208 NE Landings Circle, Lee's Summit, MO 64064
MLS# 2577494Listed by: COMPASS REALTY GROUP - New
 $800,000Active3 beds 4 baths4,200 sq. ft.
$800,000Active3 beds 4 baths4,200 sq. ft.1400 Colbern Road, Lee's Summit, MO 64086
MLS# 2577365Listed by: JUNCTURE  $495,000Active4 beds 5 baths3,756 sq. ft.
$495,000Active4 beds 5 baths3,756 sq. ft.2616 Lookout Ridge, Lee's Summit, MO 64081
MLS# 2574513Listed by: KELLER WILLIAMS SOUTHLAND
