4425 NE Gateway Drive, Lees Summit, MO 64064
Local realty services provided by:Better Homes and Gardens Real Estate Kansas City Homes
Listed by: elizabeth knipp, lona bremer
Office: reecenichols - lees summit
MLS#:2446706
Source:Bay East, CCAR, bridgeMLS
Price summary
- Price:$639,000
- Price per sq. ft.:$228.21
- Monthly HOA dues:$22.17
About this home
Builder is wanting this one under contract by end of year. Please read offer instructions for detail. Builder will make a great deal on finishing out a portion of the basement. This two-story home boasts an inviting open-concept design, perfect for modern living. Upon entering, you'll be captivated by the attention to detail and luxurious features. The kitchen is a chef's dream, showcasing elegant custom cabinets and stunning quartz countertops. The walk-in pantry ensures ample storage space, and the coffee bar adds a touch of sophistication. The large island provides both functionality and a gathering place for family and friends. Thru-out the home, you'll find charming shiplap accents and beautiful wood beams that add character and warmth. The vaulted ceilings contribute to the spacious and airy ambiance, making every room feel inviting and comfortable. The dining room offers a dedicated space for family meals or entertaining guests. Convenience and elegance meet in the 1/2 bath and the adjacent laundry/mudroom, which features durable wood floors for easy maintenance. As you ascend the stairs, you'll find your own sanctuary in the Master Suite. The vaulted ceiling adds a touch of grandeur, and the dual vanity ensures plenty of space for personal grooming. Relax and unwind in the free-standing soaker tub, and indulge in the luxurious walk-in full tile shower, complete with dual shower heads and a bench. BR 2 offers a private full bath and walk-in closet, providing comfort and privacy to its occupants. Bedrooms 3 and 4 are equally impressive, featuring upgraded carpet and walk-in closets. The possibilities are endless in the walk-out basement, which is ready to be customized to suit your preferences. It is already stubbed for a full bath, offering further potential for expansion. With an acceptable offer, the Builder is offering an incentive on finishing the basement. In summary, the Beechcraft Plan in Dalton's Ridge Subdivision is the epitome of luxury living.
Contact an agent
Home facts
- Year built:2023
- Listing ID #:2446706
- Added:917 day(s) ago
- Updated:February 12, 2026 at 07:33 PM
Rooms and interior
- Bedrooms:4
- Total bathrooms:4
- Full bathrooms:3
- Half bathrooms:1
- Living area:2,800 sq. ft.
Heating and cooling
- Cooling:Electric
- Heating:Natural Gas
Structure and exterior
- Roof:Composition
- Year built:2023
- Building area:2,800 sq. ft.
Schools
- High school:Blue Springs South
- Middle school:Delta Woods
- Elementary school:Chapel Lakes
Utilities
- Water:City/Public
- Sewer:City/Public
Finances and disclosures
- Price:$639,000
- Price per sq. ft.:$228.21
New listings near 4425 NE Gateway Drive
- New
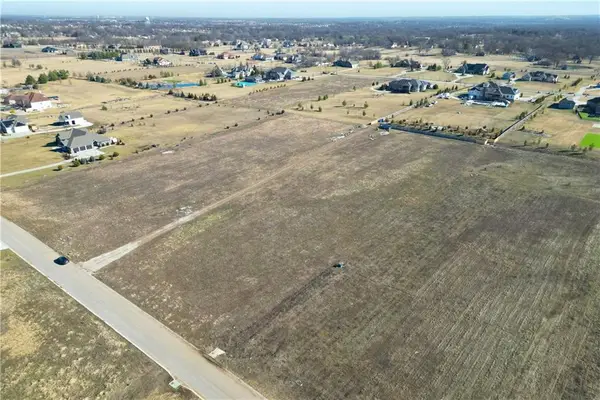 $349,900Active0 Acres
$349,900Active0 Acres10411 Windsor Drive, Lee's Summit, MO 64086
MLS# 2601024Listed by: KELLER WILLIAMS PLATINUM PRTNR - New
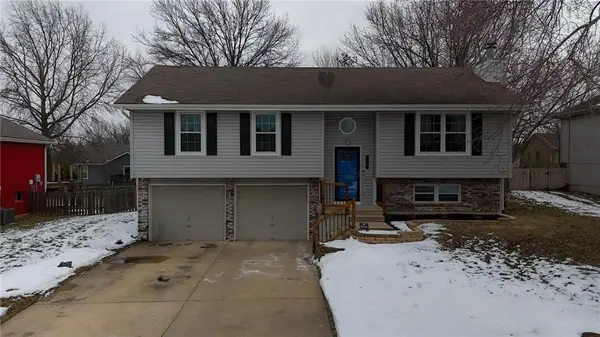 $300,000Active3 beds 2 baths1,321 sq. ft.
$300,000Active3 beds 2 baths1,321 sq. ft.1701 NE Auburn Drive, Lee's Summit, MO 64086
MLS# 2599005Listed by: REECENICHOLS - LEES SUMMIT - New
 $417,100Active4 beds 5 baths4,038 sq. ft.
$417,100Active4 beds 5 baths4,038 sq. ft.1221 SW Summit Crossing Drive, Lee's Summit, MO 64081
MLS# 2601180Listed by: CONTINENTAL REAL ESTATE GROUP, INC. - New
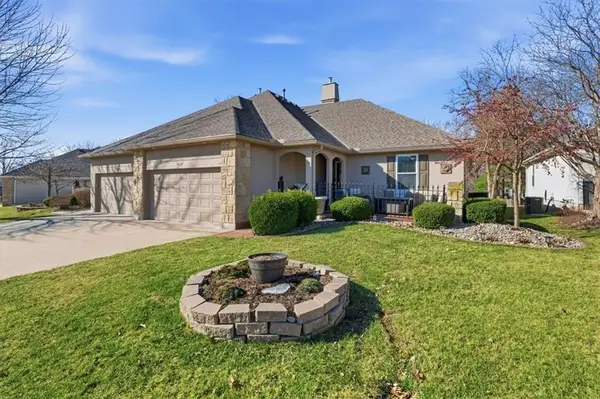 $367,500Active2 beds 2 baths1,548 sq. ft.
$367,500Active2 beds 2 baths1,548 sq. ft.4136 SW Minnesota Drive, Lee's Summit, MO 64082
MLS# 2601236Listed by: RE/MAX PREMIER REALTY - New
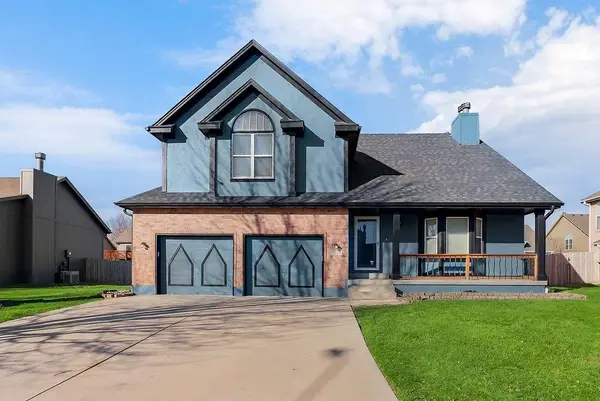 $420,000Active4 beds 3 baths3,000 sq. ft.
$420,000Active4 beds 3 baths3,000 sq. ft.1220 SE 12th Terrace, Lee's Summit, MO 64081
MLS# 2599182Listed by: KELLER WILLIAMS PLATINUM PRTNR  $190,000Pending3 beds 2 baths956 sq. ft.
$190,000Pending3 beds 2 baths956 sq. ft.105 NW Walnut Street, Lee's Summit, MO 64063
MLS# 2599173Listed by: KELLER WILLIAMS SOUTHLAND- Open Sat, 10 to 12pmNew
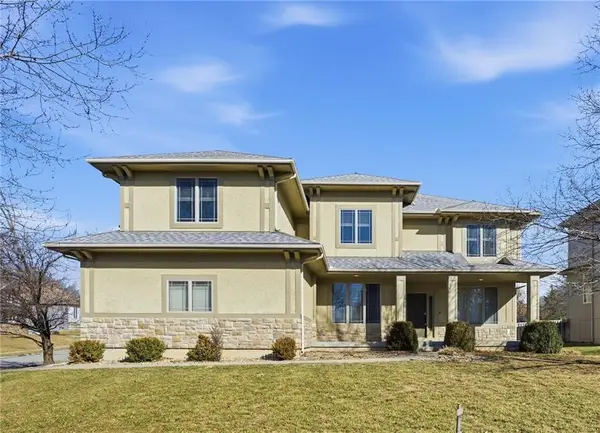 $520,000Active5 beds 5 baths4,264 sq. ft.
$520,000Active5 beds 5 baths4,264 sq. ft.2300 Silver Spring Lane, Lee's Summit, MO 64086
MLS# 2600988Listed by: REAL BROKER, LLC  $820,000Pending5 beds 5 baths3,126 sq. ft.
$820,000Pending5 beds 5 baths3,126 sq. ft.2505 NE Woodland Oak Circle, Lee's Summit, MO 64086
MLS# 2600979Listed by: KELLER WILLIAMS PLATINUM PRTNR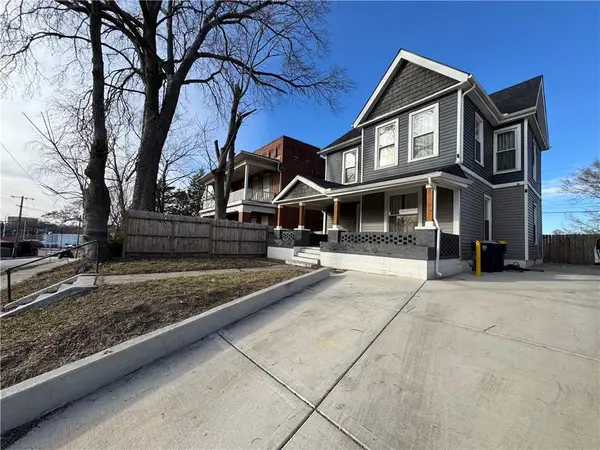 $1,755,000Active-- beds -- baths
$1,755,000Active-- beds -- baths618 SE Miller Street, Lee's Summit, MO 64063
MLS# 2596881Listed by: 1ST CLASS REAL ESTATE KC- New
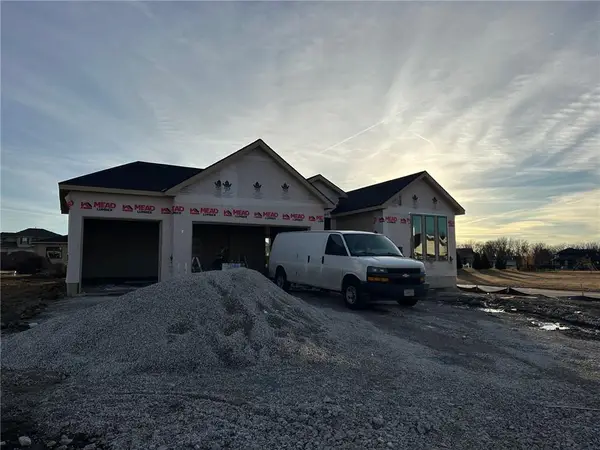 $686,000Active4 beds 3 baths2,934 sq. ft.
$686,000Active4 beds 3 baths2,934 sq. ft.2037 SW Red Barn Lane, Lee's Summit, MO 64082
MLS# 2600593Listed by: REECENICHOLS - LEES SUMMIT

