444 SW Brummel Road, Lees Summit, MO 64081
Local realty services provided by:Better Homes and Gardens Real Estate Kansas City Homes
444 SW Brummel Road,Lee's Summit, MO 64081
$525,000
- 3 Beds
- 3 Baths
- 1,976 sq. ft.
- Townhouse
- Active
Listed by: bryan parrish
Office: keller williams realty partners inc.
MLS#:2472974
Source:Bay East, CCAR, bridgeMLS
Price summary
- Price:$525,000
- Price per sq. ft.:$265.69
- Monthly HOA dues:$240
About this home
The Denver is the largest plan available at the Village at New Longview—crafted for those who want room to live and space to grow in a low-maintenance setting. With nearly 2,000 square feet of finished space, plus a full unfinished basement pre-plumbed for an additional bath and bedroom, this home offers unmatched flexibility. Inside, you'll find: Three full bedrooms and 2.5 baths, including a primary suite with dual walk-in closets, An open-concept main level ideal for entertaining or everyday life, A generous kitchen with modern finishes and smart storage, Enjoy the outdoors with a private, fenced courtyard-style patio, and direct access to your two-car garage through a covered walkway—providing both convenience and charm. Built with energy efficiency and long-term value in mind, the Denver also includes: HOA-covered exterior maintenance for lock-and-leave ease, Optional basement finish for future fourth bedroom and third full bath, Immediate availability—move in this summer. Whether you're upsizing, right-sizing, or relocating, the Denver delivers comfort without compromise.
Contact an agent
Home facts
- Listing ID #:2472974
- Added:728 day(s) ago
- Updated:February 12, 2026 at 08:33 PM
Rooms and interior
- Bedrooms:3
- Total bathrooms:3
- Full bathrooms:2
- Half bathrooms:1
- Living area:1,976 sq. ft.
Heating and cooling
- Cooling:Electric
- Heating:Natural Gas
Structure and exterior
- Roof:Composition
- Building area:1,976 sq. ft.
Schools
- High school:Lee's Summit West
- Middle school:Pleasant Lea
- Elementary school:Longview Farms
Utilities
- Water:City/Public
- Sewer:Public Sewer
Finances and disclosures
- Price:$525,000
- Price per sq. ft.:$265.69
New listings near 444 SW Brummel Road
- New
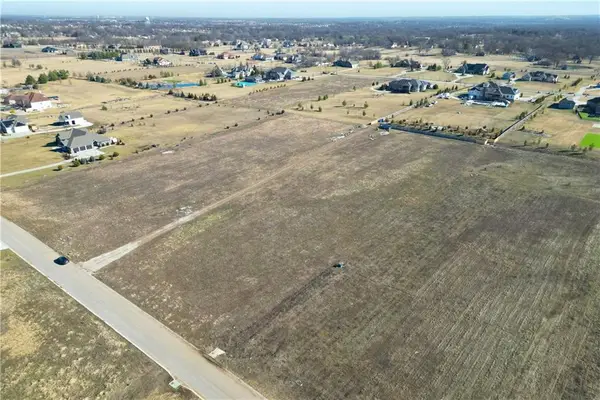 $349,900Active0 Acres
$349,900Active0 Acres10411 Windsor Drive, Lee's Summit, MO 64086
MLS# 2601024Listed by: KELLER WILLIAMS PLATINUM PRTNR - New
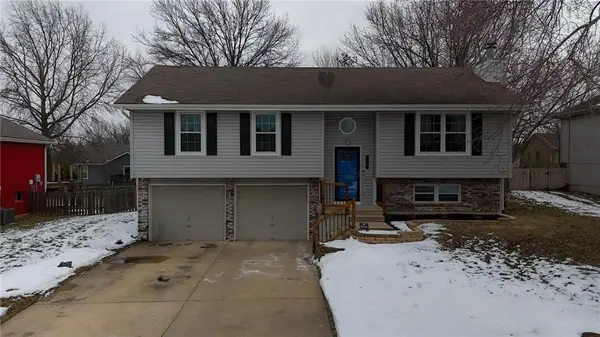 $300,000Active3 beds 2 baths1,321 sq. ft.
$300,000Active3 beds 2 baths1,321 sq. ft.1701 NE Auburn Drive, Lee's Summit, MO 64086
MLS# 2599005Listed by: REECENICHOLS - LEES SUMMIT - New
 $417,100Active4 beds 5 baths4,038 sq. ft.
$417,100Active4 beds 5 baths4,038 sq. ft.1221 SW Summit Crossing Drive, Lee's Summit, MO 64081
MLS# 2601180Listed by: CONTINENTAL REAL ESTATE GROUP, INC. - New
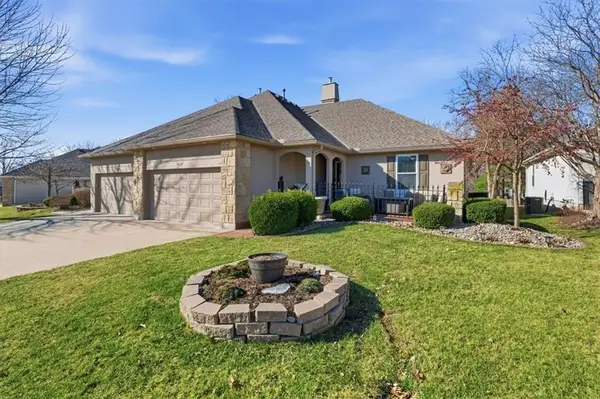 $367,500Active2 beds 2 baths1,548 sq. ft.
$367,500Active2 beds 2 baths1,548 sq. ft.4136 SW Minnesota Drive, Lee's Summit, MO 64082
MLS# 2601236Listed by: RE/MAX PREMIER REALTY - New
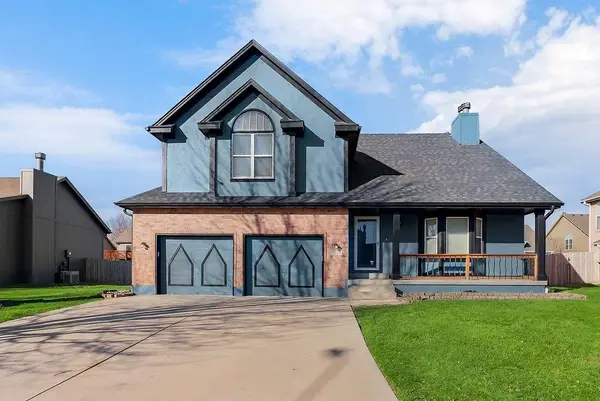 $420,000Active4 beds 3 baths3,000 sq. ft.
$420,000Active4 beds 3 baths3,000 sq. ft.1220 SE 12th Terrace, Lee's Summit, MO 64081
MLS# 2599182Listed by: KELLER WILLIAMS PLATINUM PRTNR  $190,000Pending3 beds 2 baths956 sq. ft.
$190,000Pending3 beds 2 baths956 sq. ft.105 NW Walnut Street, Lee's Summit, MO 64063
MLS# 2599173Listed by: KELLER WILLIAMS SOUTHLAND- Open Sat, 10 to 12pmNew
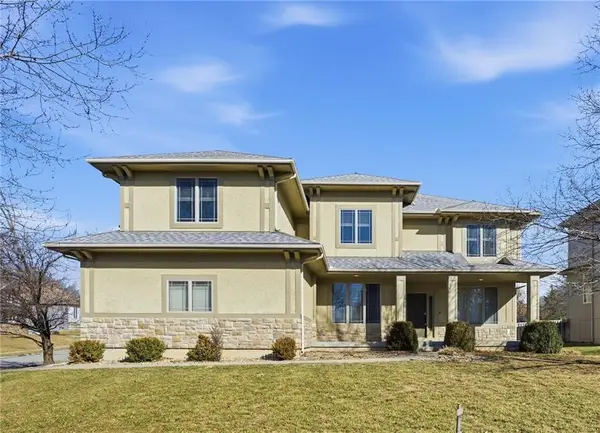 $520,000Active5 beds 5 baths4,264 sq. ft.
$520,000Active5 beds 5 baths4,264 sq. ft.2300 Silver Spring Lane, Lee's Summit, MO 64086
MLS# 2600988Listed by: REAL BROKER, LLC  $820,000Pending5 beds 5 baths3,126 sq. ft.
$820,000Pending5 beds 5 baths3,126 sq. ft.2505 NE Woodland Oak Circle, Lee's Summit, MO 64086
MLS# 2600979Listed by: KELLER WILLIAMS PLATINUM PRTNR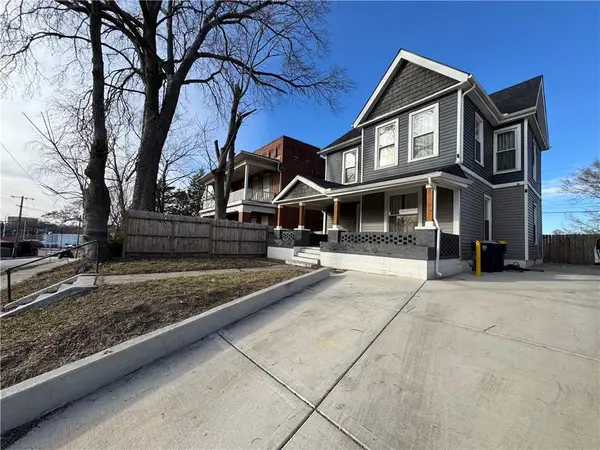 $1,755,000Active-- beds -- baths
$1,755,000Active-- beds -- baths618 SE Miller Street, Lee's Summit, MO 64063
MLS# 2596881Listed by: 1ST CLASS REAL ESTATE KC- New
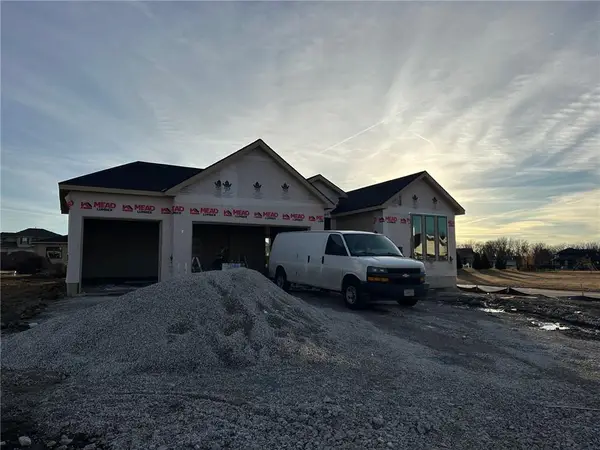 $686,000Active4 beds 3 baths2,934 sq. ft.
$686,000Active4 beds 3 baths2,934 sq. ft.2037 SW Red Barn Lane, Lee's Summit, MO 64082
MLS# 2600593Listed by: REECENICHOLS - LEES SUMMIT

