4510 SW Fenwick Road, Lees Summit, MO 64083
Local realty services provided by:Better Homes and Gardens Real Estate Kansas City Homes
4510 SW Fenwick Road,Lee's Summit, MO 64083
$540,000
- 4 Beds
- 3 Baths
- 2,503 sq. ft.
- Single family
- Pending
Listed by: jeffrey woodruff, missy nance
Office: inspired realty of kc, llc.
MLS#:2559176
Source:Bay East, CCAR, bridgeMLS
Price summary
- Price:$540,000
- Price per sq. ft.:$215.74
- Monthly HOA dues:$57.92
About this home
NEW Reverse 1.5 Bristol Floorplan! Move in Ready!
Welcome to The Bristol, a beautifully designed Reverse 1.5 Story home by local award-winning builder Inspired Homes in highly desirable Lee’s Summit. This 4 bed, 3 bath new construction offers the perfect blend of luxury, functionality, and value.
Bright, open main level features a stunning staircase with accent wall that creates stylish separation between living spaces. Enjoy natural light streaming through plentiful windows, highlighting the spacious great room and designer kitchen.
Generous primary suite includes a spa-like bath with soaker tub, dual vanities, and walk-in closet. The finished lower level boasts a large rec room with wet bar—ideal for entertaining—plus two additional bedrooms and a tremendous amount of unfinished storage.
Affordable luxury with quality construction, energy efficiency, and Inspired Homes' signature attention to detail. Located near top-rated schools, shopping, dining, and highway access. * Photos are of a different completed Bristol SPEC with similar interior finishes.
Don’t miss your chance to own this beautiful new home in one of Lee’s Summit’s most sought-after communities!
Kensington Farms offers a sparkling community pool, playground, greenspace, close proximity to Downtown Lee's Summit. Notably, shopping destinations and restaurants are just minutes away, providing homeowners with the opportunity to enjoy the charm of a countryside atmosphere while benefiting from the practicality of urban living. ***BUY WITH PEACE OF MIND, the convenience of new construction backed by a 2-10 Home Warranty, offering 10 year structural, 2 year mechanical, 1 year workmanship
Contact an agent
Home facts
- Year built:2025
- Listing ID #:2559176
- Added:229 day(s) ago
- Updated:February 12, 2026 at 06:33 PM
Rooms and interior
- Bedrooms:4
- Total bathrooms:3
- Full bathrooms:3
- Living area:2,503 sq. ft.
Heating and cooling
- Cooling:Electric
- Heating:Forced Air Gas
Structure and exterior
- Roof:Composition
- Year built:2025
- Building area:2,503 sq. ft.
Utilities
- Water:City/Public
- Sewer:Public Sewer
Finances and disclosures
- Price:$540,000
- Price per sq. ft.:$215.74
New listings near 4510 SW Fenwick Road
- New
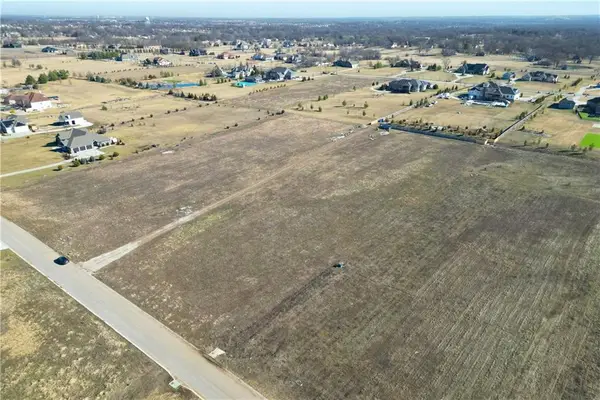 $349,900Active0 Acres
$349,900Active0 Acres10411 Windsor Drive, Lee's Summit, MO 64086
MLS# 2601024Listed by: KELLER WILLIAMS PLATINUM PRTNR - New
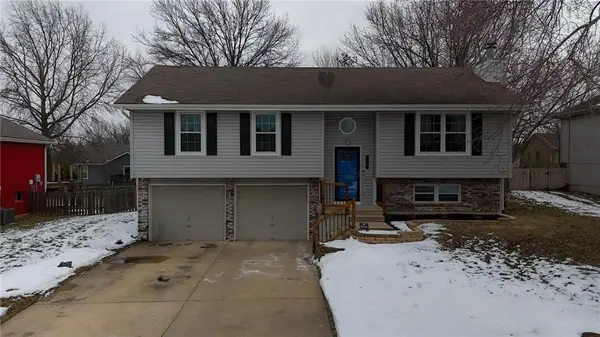 $300,000Active3 beds 2 baths1,321 sq. ft.
$300,000Active3 beds 2 baths1,321 sq. ft.1701 NE Auburn Drive, Lee's Summit, MO 64086
MLS# 2599005Listed by: REECENICHOLS - LEES SUMMIT - New
 $417,100Active4 beds 5 baths4,038 sq. ft.
$417,100Active4 beds 5 baths4,038 sq. ft.1221 SW Summit Crossing Drive, Lee's Summit, MO 64081
MLS# 2601180Listed by: CONTINENTAL REAL ESTATE GROUP, INC. - New
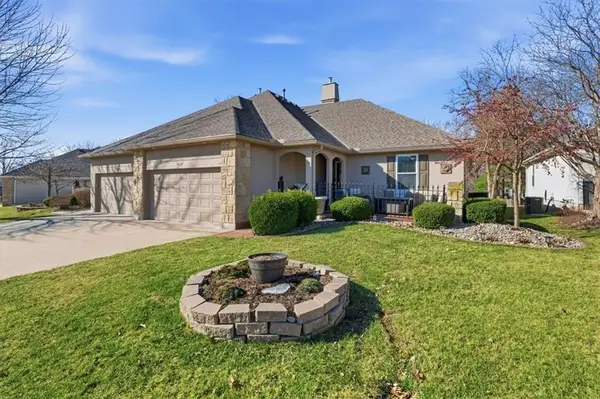 $367,500Active2 beds 2 baths1,548 sq. ft.
$367,500Active2 beds 2 baths1,548 sq. ft.4136 SW Minnesota Drive, Lee's Summit, MO 64082
MLS# 2601236Listed by: RE/MAX PREMIER REALTY - New
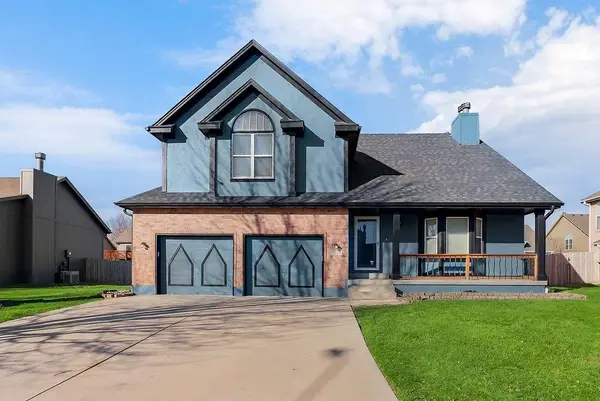 $420,000Active4 beds 3 baths3,000 sq. ft.
$420,000Active4 beds 3 baths3,000 sq. ft.1220 SE 12th Terrace, Lee's Summit, MO 64081
MLS# 2599182Listed by: KELLER WILLIAMS PLATINUM PRTNR  $190,000Pending3 beds 2 baths956 sq. ft.
$190,000Pending3 beds 2 baths956 sq. ft.105 NW Walnut Street, Lee's Summit, MO 64063
MLS# 2599173Listed by: KELLER WILLIAMS SOUTHLAND- Open Sat, 10 to 12pmNew
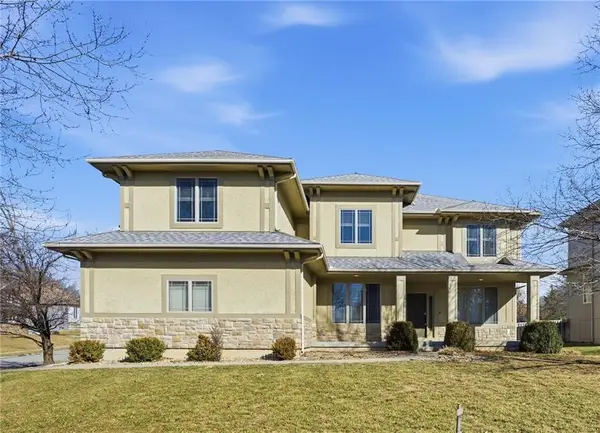 $520,000Active5 beds 5 baths4,264 sq. ft.
$520,000Active5 beds 5 baths4,264 sq. ft.2300 Silver Spring Lane, Lee's Summit, MO 64086
MLS# 2600988Listed by: REAL BROKER, LLC  $820,000Pending5 beds 5 baths3,126 sq. ft.
$820,000Pending5 beds 5 baths3,126 sq. ft.2505 NE Woodland Oak Circle, Lee's Summit, MO 64086
MLS# 2600979Listed by: KELLER WILLIAMS PLATINUM PRTNR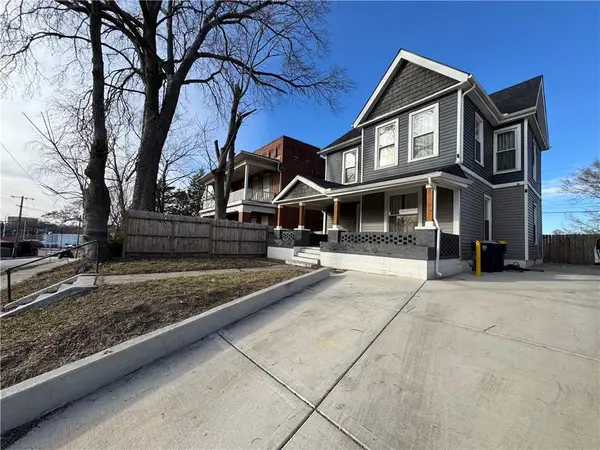 $1,755,000Active-- beds -- baths
$1,755,000Active-- beds -- baths618 SE Miller Street, Lee's Summit, MO 64063
MLS# 2596881Listed by: 1ST CLASS REAL ESTATE KC- New
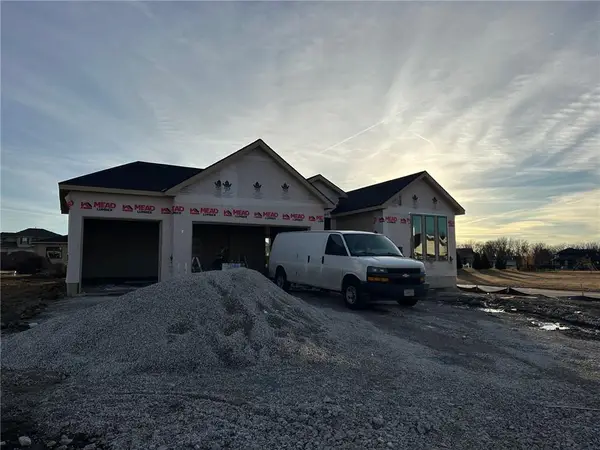 $686,000Active4 beds 3 baths2,934 sq. ft.
$686,000Active4 beds 3 baths2,934 sq. ft.2037 SW Red Barn Lane, Lee's Summit, MO 64082
MLS# 2600593Listed by: REECENICHOLS - LEES SUMMIT

