4512 NE Parks Summit Terrace, Lees Summit, MO 64064
Local realty services provided by:Better Homes and Gardens Real Estate Kansas City Homes
4512 NE Parks Summit Terrace,Lee's Summit, MO 64064
$799,900
- 4 Beds
- 5 Baths
- 3,760 sq. ft.
- Single family
- Active
Listed by: steve holeyfield
Office: re/max heritage
MLS#:2516577
Source:MOKS_HL
Price summary
- Price:$799,900
- Price per sq. ft.:$212.74
- Monthly HOA dues:$95.83
About this home
Welcome to this stunning ranch-style home, where luxury, comfort, and serene privacy come together in perfect harmony. Step inside and experience a thoughtfully designed main level featuring two spacious bedrooms, a cozy office, and a convenient laundry room with a sink. With three full baths and two half baths, convenience is never compromised. The beautifully designed kitchen is a chef’s dream, boasting a massive granite island, ample counter space, and spice racks surrounding the cooktop stove for effortless meal preparation.
A breathtaking grand staircase, admired by every guest, adds timeless elegance to the home. The master suite is a true sanctuary, offering generous space, a private entrance, and direct access to an expansive walk-in closet. The luxurious owner’s bath features dual vanities, a Jacuzzi tub, and a spacious walk-in shower, creating a spa-like retreat.
Three gorgeous fireplaces warm the home—one in the main living area, another on the deck for cozy outdoor relaxation, and a third in the lower-level family room. Natural stone floors flow throughout the main living spaces, while plush carpeting in the bedrooms and living room enhances comfort.
The walk-out lower level is an entertainer’s paradise, complete with a full bar, space for a pool table, a large bedroom with a walk-in closet and stylish en-suite bathroom, plus a versatile bonus room currently used as a workout space.
Outside, a black wrought iron fence encloses the yard, which backs to scenic walking trails—no neighbors behind, just peaceful nature. A built-in sprinkler system keeps the lawn lush and green. The HOA provides exclusive access to a gym, pool, community park, and additional walking trails.
With brand-new carpet on the main floor, zoned heating and cooling for year-round comfort, and a state-of-the-art security and intercom system, this home is the perfect blend of elegance, convenience, and tranquility. Don’t miss your chance to own this extraordinary retreat!
Contact an agent
Home facts
- Year built:2012
- Listing ID #:2516577
- Added:400 day(s) ago
- Updated:December 17, 2025 at 10:33 PM
Rooms and interior
- Bedrooms:4
- Total bathrooms:5
- Full bathrooms:3
- Half bathrooms:2
- Living area:3,760 sq. ft.
Heating and cooling
- Cooling:Electric
- Heating:Forced Air Gas, Zoned
Structure and exterior
- Roof:Composition
- Year built:2012
- Building area:3,760 sq. ft.
Schools
- High school:Blue Springs South
- Middle school:Delta Woods
- Elementary school:Chapel Lakes
Utilities
- Water:City/Public
- Sewer:Public Sewer
Finances and disclosures
- Price:$799,900
- Price per sq. ft.:$212.74
New listings near 4512 NE Parks Summit Terrace
- Open Sat, 11am to 1pmNew
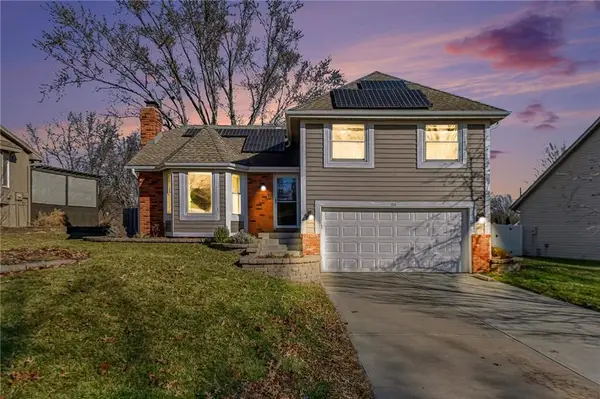 $315,000Active3 beds 2 baths1,295 sq. ft.
$315,000Active3 beds 2 baths1,295 sq. ft.716 NE Thames Drive, Lee's Summit, MO 64086
MLS# 2592593Listed by: REECENICHOLS-KCN - New
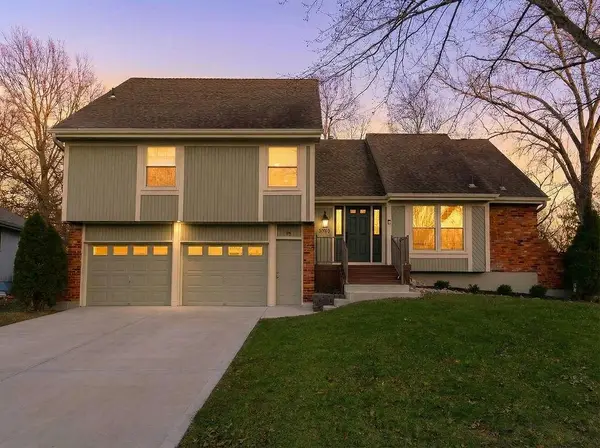 $425,000Active3 beds 4 baths2,683 sq. ft.
$425,000Active3 beds 4 baths2,683 sq. ft.3909 SW Hidden Cove Drive, Lee's Summit, MO 64082
MLS# 2592511Listed by: REAL BROKER, LLC - New
 $618,950Active4 beds 3 baths2,562 sq. ft.
$618,950Active4 beds 3 baths2,562 sq. ft.2762 SW 11th Terrace, Lee's Summit, MO 64081
MLS# 2592541Listed by: REECENICHOLS - LEES SUMMIT - New
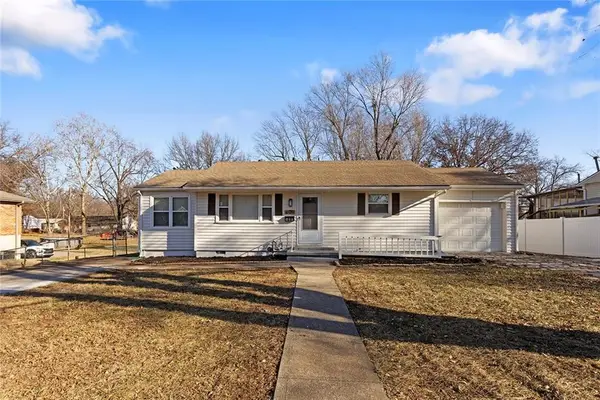 $269,900Active3 beds 1 baths948 sq. ft.
$269,900Active3 beds 1 baths948 sq. ft.609 Florence Avenue, Lee's Summit, MO 64063
MLS# 2592213Listed by: KELLER WILLIAMS REALTY PARTNERS INC. 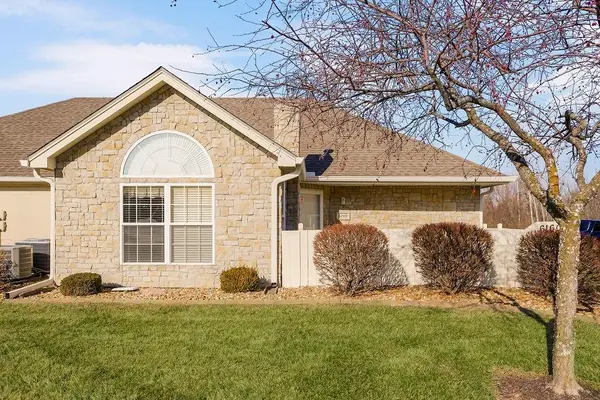 $285,000Active2 beds 2 baths1,210 sq. ft.
$285,000Active2 beds 2 baths1,210 sq. ft.6160 NE Kensington Drive, Lee's Summit, MO 64064
MLS# 2591093Listed by: CHARTWELL REALTY LLC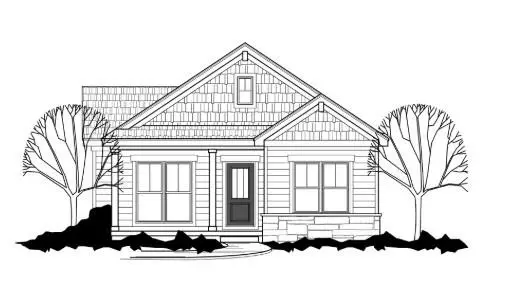 $604,000Pending3 beds 4 baths2,413 sq. ft.
$604,000Pending3 beds 4 baths2,413 sq. ft.1112 SW Corinthian Lane, Lee's Summit, MO 64081
MLS# 2592465Listed by: KELLER WILLIAMS REALTY PARTNERS INC.- New
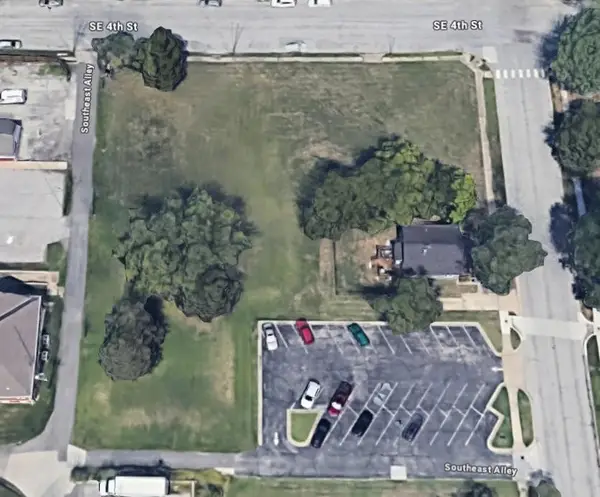 $984,556Active0 Acres
$984,556Active0 Acres400 E Green Street, Lee's Summit, MO 64063
MLS# 2592217Listed by: BAIRD REALTY GROUP - New
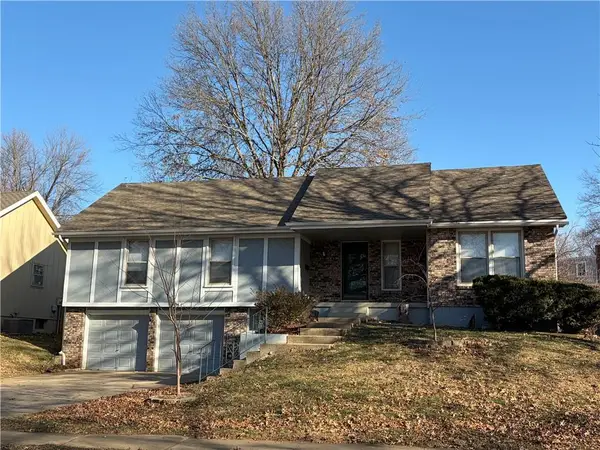 $265,000Active3 beds 2 baths1,452 sq. ft.
$265,000Active3 beds 2 baths1,452 sq. ft.1804 SW New Orleans Avenue, Lee's Summit, MO 64081
MLS# 2592144Listed by: REECENICHOLS - LEES SUMMIT - New
 $325,000Active3 beds 2 baths1,846 sq. ft.
$325,000Active3 beds 2 baths1,846 sq. ft.3709 Grant Street, Lee's Summit, MO 64064
MLS# 2592344Listed by: UNITED REAL ESTATE KANSAS CITY 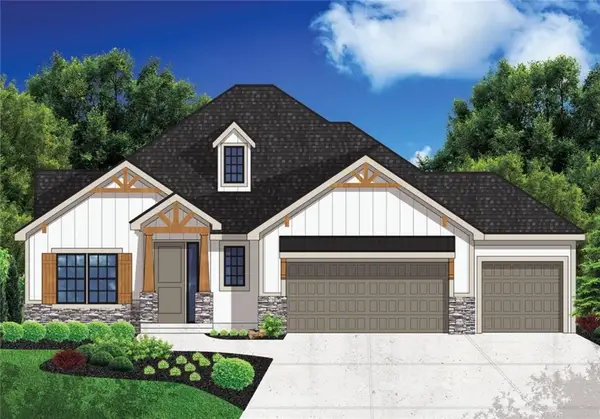 $890,168Pending4 beds 5 baths3,200 sq. ft.
$890,168Pending4 beds 5 baths3,200 sq. ft.321 NW Earle Lane, Lee's Summit, MO 64081
MLS# 2592333Listed by: WORTH CLARK REALTY
