4512 NE Parks Summit Terrace, Lees Summit, MO 64064
Local realty services provided by:Better Homes and Gardens Real Estate Kansas City Homes
4512 NE Parks Summit Terrace,Lee's Summit, MO 64064
$774,900
- 4 Beds
- 5 Baths
- 3,760 sq. ft.
- Single family
- Active
Listed by: steve holeyfield
Office: re/max heritage
MLS#:2547281
Source:MOKS_HL
Price summary
- Price:$774,900
- Price per sq. ft.:$206.09
- Monthly HOA dues:$133.33
About this home
Welcome to your dream home — a breathtaking ranch-style masterpiece where luxury, comfort, and ultimate privacy come together seamlessly. From the moment you enter, you’ll be captivated by the thoughtful layout featuring two spacious bedrooms, a stylish office, and a convenient laundry room with its own sink. With three full baths and two half baths, this home ensures effortless living for family and guests alike.
The chef-inspired kitchen is the heart of the home, showcasing an oversized granite island, abundant counter space, and custom spice racks framing the sleek cooktop — perfect for preparing unforgettable meals. A striking grand staircase creates a showstopping centerpiece that impresses every guest who walks through the door. Retreat to the lavish master suite, a true haven complete with a private entrance, an enormous walk-in closet, and a spa-like owner’s bath featuring dual vanities, a Jacuzzi tub, and a luxurious walk-in shower. Warmth radiates throughout the home with three stunning fireplaces: one in the main living area, another on the outdoor deck for cozy evenings under the stars, and a third in the expansive lower-level family room.The walk-out lower level is an entertainer’s dream, offering a full bar, space for a pool table, a large bedroom with its own walk-in closet and chic en-suite bath, plus a bonus room ideal as a home gym or hobby space. Outside, the backyard is a private oasis, enclosed by elegant wrought iron fencing and backing to scenic walking trails — no neighbors behind, just the beauty of nature. A built-in sprinkler system keeps the lawn pristine, while the HOA adds extra luxury with exclusive access to a gym, pool, community park, and additional walking trails. With brand-new carpet on the main floor, zoned heating and cooling, and a cutting-edge security and intercom system, this home is a rare blend of sophistication, comfort, and peace. Don’t miss the chance to call this exceptional retreat your own!
Contact an agent
Home facts
- Year built:2012
- Listing ID #:2547281
- Added:228 day(s) ago
- Updated:December 17, 2025 at 10:33 PM
Rooms and interior
- Bedrooms:4
- Total bathrooms:5
- Full bathrooms:3
- Half bathrooms:2
- Living area:3,760 sq. ft.
Heating and cooling
- Cooling:Electric
- Heating:Forced Air Gas, Zoned
Structure and exterior
- Roof:Composition
- Year built:2012
- Building area:3,760 sq. ft.
Schools
- High school:Blue Springs South
- Middle school:Delta Woods
- Elementary school:Chapel Lakes
Utilities
- Water:City/Public
- Sewer:Public Sewer
Finances and disclosures
- Price:$774,900
- Price per sq. ft.:$206.09
New listings near 4512 NE Parks Summit Terrace
- New
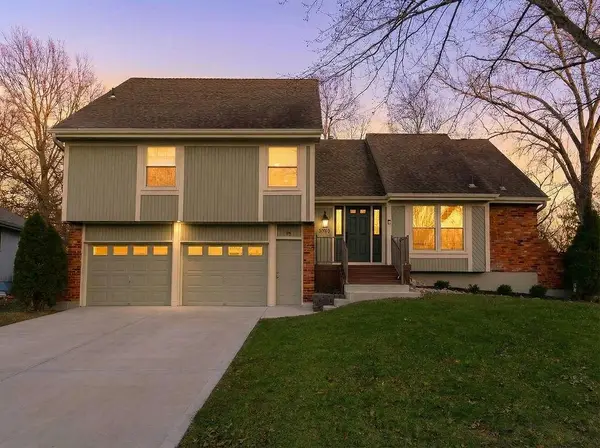 $425,000Active3 beds 4 baths2,683 sq. ft.
$425,000Active3 beds 4 baths2,683 sq. ft.3909 SW Hidden Cove Drive, Lee's Summit, MO 64082
MLS# 2592511Listed by: REAL BROKER, LLC - New
 $618,950Active4 beds 3 baths2,562 sq. ft.
$618,950Active4 beds 3 baths2,562 sq. ft.2762 SW 11th Terrace, Lee's Summit, MO 64081
MLS# 2592541Listed by: REECENICHOLS - LEES SUMMIT - New
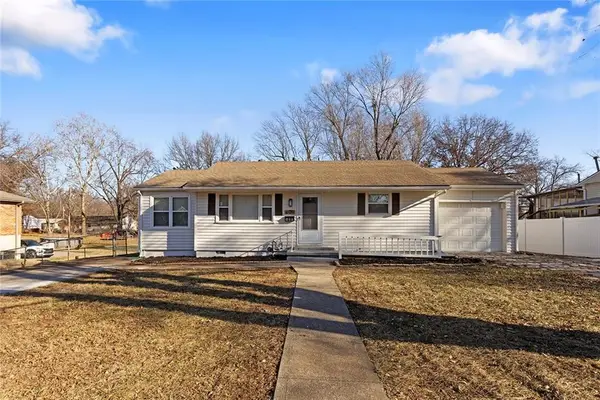 $269,900Active3 beds 1 baths948 sq. ft.
$269,900Active3 beds 1 baths948 sq. ft.609 Florence Avenue, Lee's Summit, MO 64063
MLS# 2592213Listed by: KELLER WILLIAMS REALTY PARTNERS INC. 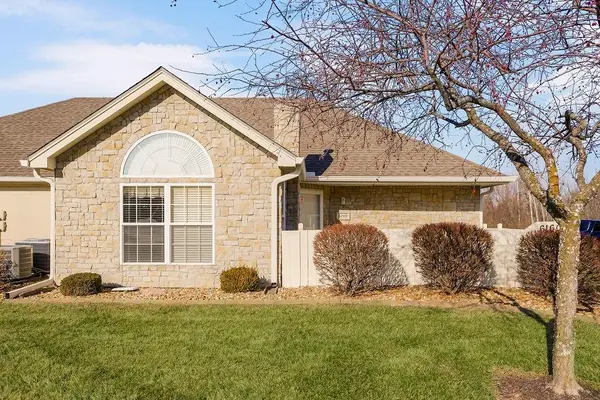 $285,000Active2 beds 2 baths1,210 sq. ft.
$285,000Active2 beds 2 baths1,210 sq. ft.6160 NE Kensington Drive, Lee's Summit, MO 64064
MLS# 2591093Listed by: CHARTWELL REALTY LLC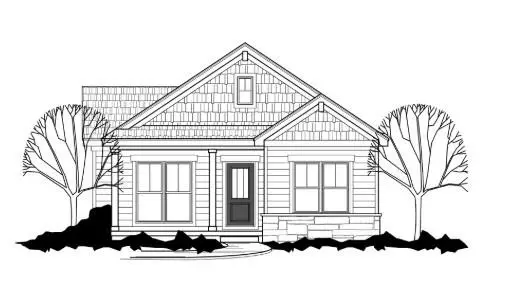 $604,000Pending3 beds 4 baths2,413 sq. ft.
$604,000Pending3 beds 4 baths2,413 sq. ft.1112 SW Corinthian Lane, Lee's Summit, MO 64081
MLS# 2592465Listed by: KELLER WILLIAMS REALTY PARTNERS INC.- New
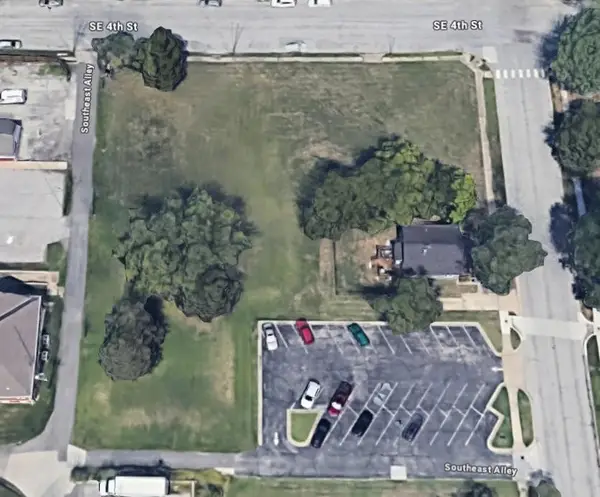 $984,556Active0 Acres
$984,556Active0 Acres400 E Green Street, Lee's Summit, MO 64063
MLS# 2592217Listed by: BAIRD REALTY GROUP - New
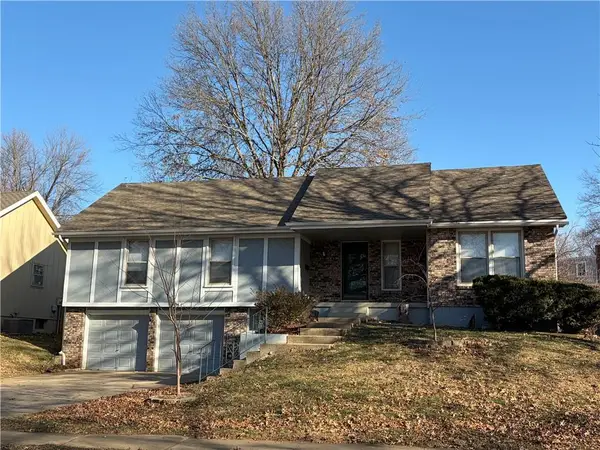 $265,000Active3 beds 2 baths1,452 sq. ft.
$265,000Active3 beds 2 baths1,452 sq. ft.1804 SW New Orleans Avenue, Lee's Summit, MO 64081
MLS# 2592144Listed by: REECENICHOLS - LEES SUMMIT - New
 $325,000Active3 beds 2 baths1,846 sq. ft.
$325,000Active3 beds 2 baths1,846 sq. ft.3709 Grant Street, Lee's Summit, MO 64064
MLS# 2592344Listed by: UNITED REAL ESTATE KANSAS CITY 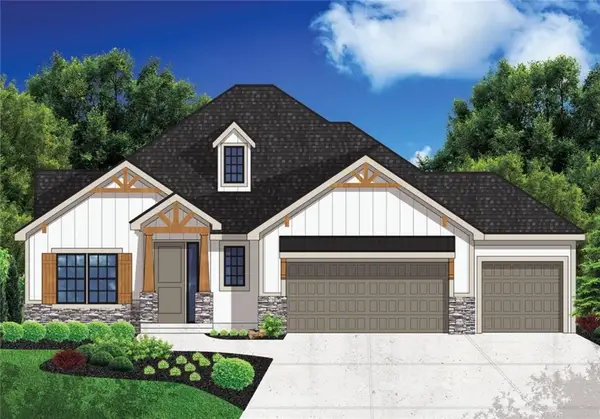 $890,168Pending4 beds 5 baths3,200 sq. ft.
$890,168Pending4 beds 5 baths3,200 sq. ft.321 NW Earle Lane, Lee's Summit, MO 64081
MLS# 2592333Listed by: WORTH CLARK REALTY- New
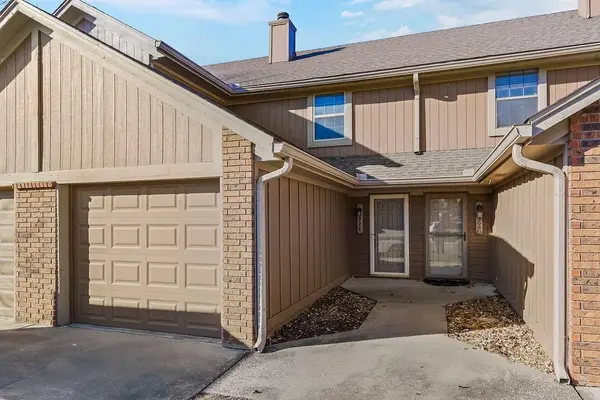 $195,000Active2 beds 2 baths1,320 sq. ft.
$195,000Active2 beds 2 baths1,320 sq. ft.228 SW Pinetree Lane, Lee's Summit, MO 64063
MLS# 2592231Listed by: KELLER WILLIAMS PLATINUM PRTNR
