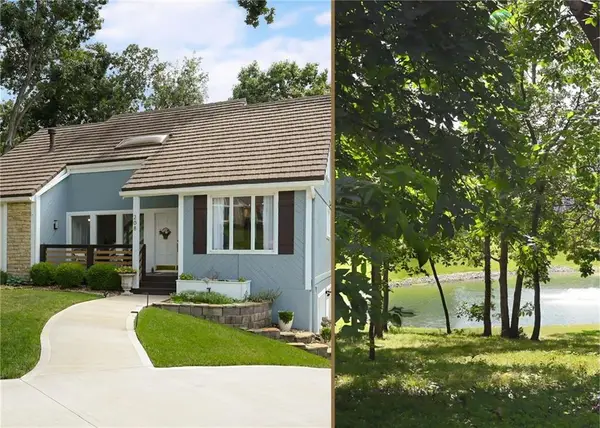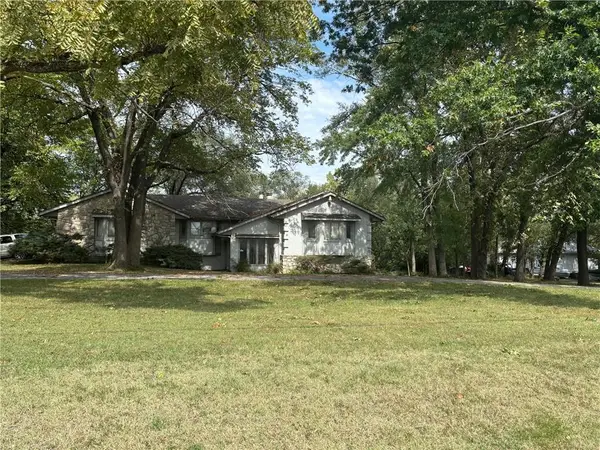4513 NE Parks Summit Terrace, Lees Summit, MO 64064
Local realty services provided by:Better Homes and Gardens Real Estate Kansas City Homes
4513 NE Parks Summit Terrace,Lee's Summit, MO 64064
$649,950
- 5 Beds
- 5 Baths
- 4,380 sq. ft.
- Single family
- Active
Listed by:brooke miller
Office:reecenichols - country club plaza
MLS#:2568513
Source:MOKS_HL
Price summary
- Price:$649,950
- Price per sq. ft.:$148.39
- Monthly HOA dues:$100
About this home
Best buy in town!!! Discover the perfect blend of elegance, comfort, and community in this exceptional Park Ridge home. With 5 bedrooms, 4.5 baths, and over 4,000 square feet, this residence offers room for everyone—plus a spacious 3-car garage. Recent updates include fresh interior and exterior paint making this home truly move-in ready. From the moment you walk through the door, you’ll feel the openness of the light-filled floor plan. The kitchen, with its generous layout, flows effortlessly into the great room, creating an inviting space for daily life and company gatherings. Expansive great room offers floor to ceiling stone fireplace and walls of windows. Kitchen boasts granite countertops, oversized island, beautiful built-ins, SS appliances, and walk-in pantry. The primary suite is conveniently located on the main floor, featuring a large custom closet, and spa like bathroom featuring walk-in shower, double vanity and jacuzzi tub. Primary closet connects directly to the laundry room for maximum convenience. Upstairs, 3 generously sized bedrooms and 2 well-appointed baths ensure comfort and privacy. The finished basement expands your living options with a guest bedroom, spacious rec room, and a dedicated entertainment space complete with bar—perfect for hosting game days or movie nights. Lower level is amazing! Step out back to a covered patio and flat lot. Enjoy all of the great amenities Parks Ridge has to offer. Easy access to community pools, tennis and pickleball courts, walking trails, and more. Why buy new when you can have double the square footage for under new construction prices.
Contact an agent
Home facts
- Year built:2019
- Listing ID #:2568513
- Added:42 day(s) ago
- Updated:September 25, 2025 at 12:33 PM
Rooms and interior
- Bedrooms:5
- Total bathrooms:5
- Full bathrooms:4
- Half bathrooms:1
- Living area:4,380 sq. ft.
Heating and cooling
- Cooling:Electric
- Heating:Natural Gas
Structure and exterior
- Roof:Composition
- Year built:2019
- Building area:4,380 sq. ft.
Schools
- High school:Blue Springs South
- Middle school:Delta Woods
- Elementary school:Chapel Lakes
Utilities
- Water:City/Public
- Sewer:Public Sewer
Finances and disclosures
- Price:$649,950
- Price per sq. ft.:$148.39
New listings near 4513 NE Parks Summit Terrace
- Open Sun, 1 to 3pmNew
 $775,000Active4 beds 4 baths3,257 sq. ft.
$775,000Active4 beds 4 baths3,257 sq. ft.3053 NW Thoreau Lane, Lee's Summit, MO 64081
MLS# 2577574Listed by: KW KANSAS CITY METRO - New
 $549,950Active4 beds 4 baths3,215 sq. ft.
$549,950Active4 beds 4 baths3,215 sq. ft.5704 NE Pearl Court, Lee's Summit, MO 64064
MLS# 2577459Listed by: REECENICHOLS - LEES SUMMIT - New
 $205,000Active2 beds 3 baths1,288 sq. ft.
$205,000Active2 beds 3 baths1,288 sq. ft.1314 SE Norwood Drive, Lee's Summit, MO 64081
MLS# 2576748Listed by: ASHER REAL ESTATE LLC - New
 $345,000Active4 beds 2 baths3,154 sq. ft.
$345,000Active4 beds 2 baths3,154 sq. ft.3723 NE Chapel Drive, Lee's Summit, MO 64064
MLS# 2577352Listed by: EXP REALTY LLC - New
 $300,000Active2 beds 2 baths1,193 sq. ft.
$300,000Active2 beds 2 baths1,193 sq. ft.1069 SW Arborway Drive, Lee's Summit, MO 64082
MLS# 2577345Listed by: REECENICHOLS -JOHNSON COUNTY W - New
 $595,000Active5 beds 4 baths4,711 sq. ft.
$595,000Active5 beds 4 baths4,711 sq. ft.4005 NE Channel Drive, Lee's Summit, MO 64064
MLS# 2577349Listed by: KELLER WILLIAMS PLATINUM PRTNR - New
 $350,000Active4 beds 4 baths3,961 sq. ft.
$350,000Active4 beds 4 baths3,961 sq. ft.201 NW Hackberry Street, Lee's Summit, MO 64064
MLS# 2577492Listed by: PLATINUM REALTY LLC - Open Sun, 1 to 3pmNew
 $515,000Active4 beds 4 baths3,000 sq. ft.
$515,000Active4 beds 4 baths3,000 sq. ft.208 NE Landings Circle, Lee's Summit, MO 64064
MLS# 2577494Listed by: COMPASS REALTY GROUP - New
 $800,000Active3 beds 4 baths4,200 sq. ft.
$800,000Active3 beds 4 baths4,200 sq. ft.1400 Colbern Road, Lee's Summit, MO 64086
MLS# 2577365Listed by: JUNCTURE  $495,000Active4 beds 5 baths3,756 sq. ft.
$495,000Active4 beds 5 baths3,756 sq. ft.2616 Lookout Ridge, Lee's Summit, MO 64081
MLS# 2574513Listed by: KELLER WILLIAMS SOUTHLAND
