4716 NE Jamestown Drive, Lees Summit, MO 64064
Local realty services provided by:Better Homes and Gardens Real Estate Kansas City Homes
4716 NE Jamestown Drive,Lee's Summit, MO 64064
$714,900
- 4 Beds
- 3 Baths
- 2,808 sq. ft.
- Single family
- Active
Listed by: molly hipfl
Office: reecenichols - lees summit
MLS#:2456591
Source:MOKS_HL
Price summary
- Price:$714,900
- Price per sq. ft.:$254.59
About this home
VA ASSUMABLE LOAN!!!!!! Only 1.5 years young- better than new! Discover your home sweet home in this stunning 4-bed, 3-bath home, meticulously crafted by TruMark- the popular Marie II plan . This 2808 sq ft reverse open plan seamlessly combines the living, dining, and kitchen areas. The kitchen boasts a striking center island, perfect for culinary creations and casual dining. Additionally, a butler's kitchen prep area and a walk-in pantry provide ample space for storage and preparation. The owner's suite is a true retreat. The en-suite primary bathroom comes complete with a luxurious soaker tub, a custom-tiled shower, his and her separate vanities and walk in closet adjacent to the convenient laundry room. Also on the main level, is a 2nd bedroom or use as a home office! The lower level is designed for entertainment and relaxation. A walk-up bar area is ideal for hosting guests, and two additional bedrooms offer versatility for guests or a home office/gym/playroom/hobby etc. The expansive rec room is perfect for family gatherings. Enjoy the outdoors to the fullest with a walk-out lot that leads to a fenced, spacious yard that backs to the area's walking trail!!!. The covered deck is an ideal spot for outdoor dining, while the large lower-level patio provides additional space for outdoor activities and relaxation. Schedule a private viewing today to see how this home can elevate your daily living. Don't miss this opportunity to own a home that truly defines modern comfort and luxury! Neighborhood amenities include pool and walking trails and the location cannot be beat! VA assumable loan! Call agent for details! Taxes and sq footage are estimated.
Contact an agent
Home facts
- Year built:2022
- Listing ID #:2456591
- Added:829 day(s) ago
- Updated:January 16, 2026 at 04:33 PM
Rooms and interior
- Bedrooms:4
- Total bathrooms:3
- Full bathrooms:3
- Living area:2,808 sq. ft.
Heating and cooling
- Cooling:Electric
- Heating:Forced Air Gas
Structure and exterior
- Roof:Composition
- Year built:2022
- Building area:2,808 sq. ft.
Schools
- High school:Blue Springs South
- Middle school:Delta Woods
Utilities
- Water:City/Public
- Sewer:City/Public
Finances and disclosures
- Price:$714,900
- Price per sq. ft.:$254.59
- Tax amount:$8,559
New listings near 4716 NE Jamestown Drive
- New
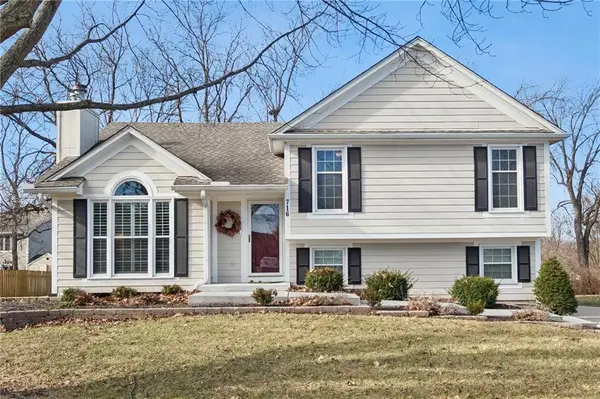 $329,000Active3 beds 2 baths2,012 sq. ft.
$329,000Active3 beds 2 baths2,012 sq. ft.716 Adams Drive, Lee's Summit, MO 64086
MLS# 2596722Listed by: WORTH CLARK REALTY - New
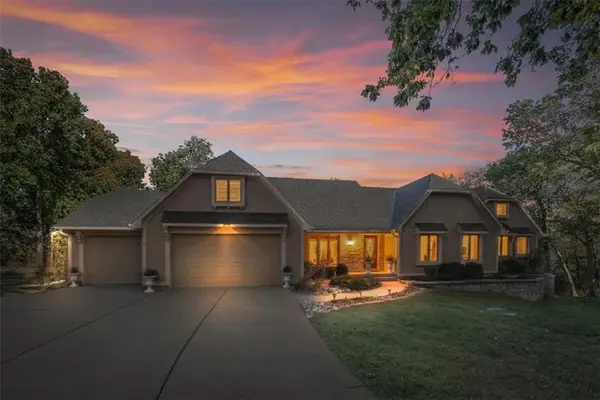 $759,000Active4 beds 5 baths4,658 sq. ft.
$759,000Active4 beds 5 baths4,658 sq. ft.26104 E 99th Street, Lee's Summit, MO 64086
MLS# 2596508Listed by: KELLER WILLIAMS REALTY PARTNERS INC. 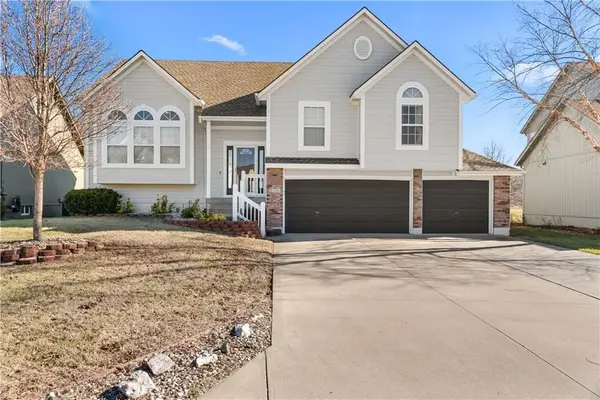 $430,000Active4 beds 3 baths3,128 sq. ft.
$430,000Active4 beds 3 baths3,128 sq. ft.2349 SW Feather Ridge Road, Lee's Summit, MO 64082
MLS# 2592903Listed by: REECENICHOLS - LEES SUMMIT- New
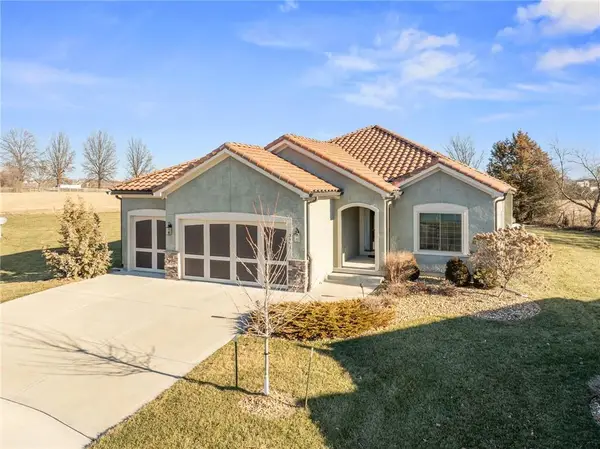 $580,000Active4 beds 3 baths3,045 sq. ft.
$580,000Active4 beds 3 baths3,045 sq. ft.3901 SW Odell Drive, Lee's Summit, MO 64082
MLS# 2595456Listed by: KELLER WILLIAMS REALTY PARTNERS INC. - New
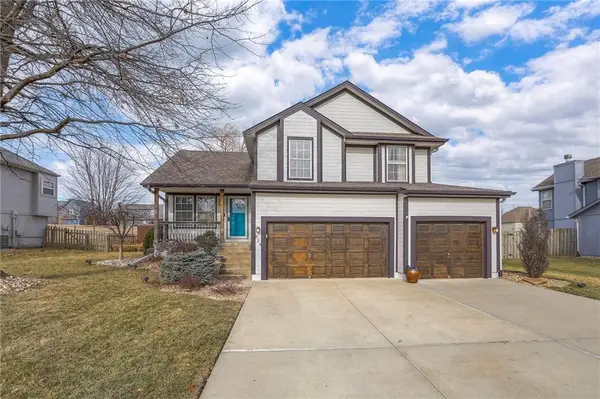 $349,900Active3 beds 2 baths2,071 sq. ft.
$349,900Active3 beds 2 baths2,071 sq. ft.824 13th Street, Lee's Summit, MO 64081
MLS# 2595531Listed by: PLATINUM REALTY LLC - New
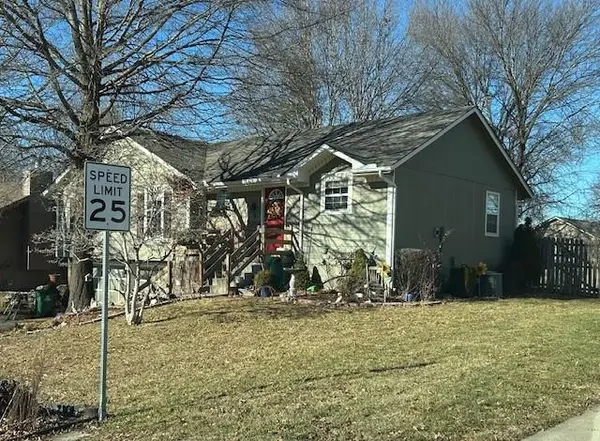 $307,000Active3 beds 3 baths1,392 sq. ft.
$307,000Active3 beds 3 baths1,392 sq. ft.1049 SW Twin Creek Drive, Lee's Summit, MO 64081
MLS# 2593035Listed by: 1ST CLASS REAL ESTATE KC - New
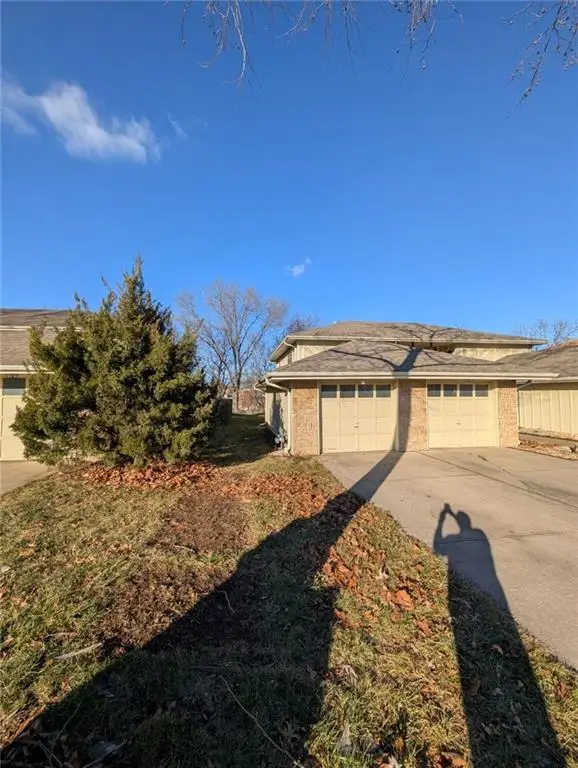 $585,000Active-- beds -- baths
$585,000Active-- beds -- baths1012 NE Lindsay Avenue, Lee's Summit, MO 64086
MLS# 2595703Listed by: 1ST CLASS REAL ESTATE KC - New
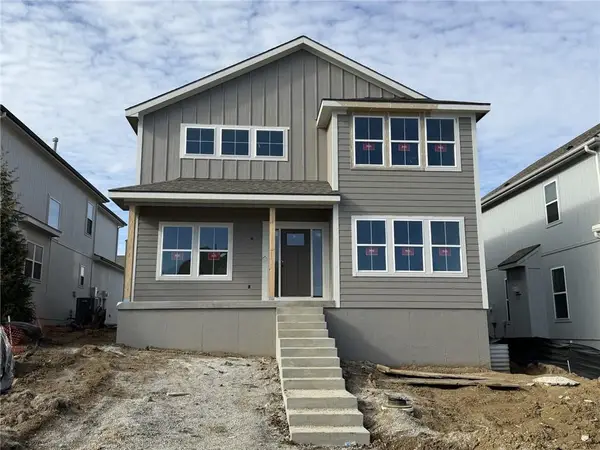 $499,000Active4 beds 3 baths2,333 sq. ft.
$499,000Active4 beds 3 baths2,333 sq. ft.3920 SW Stoney Brook Drive, Lee's Summit, MO 64082
MLS# 2596589Listed by: REECENICHOLS - LEES SUMMIT - New
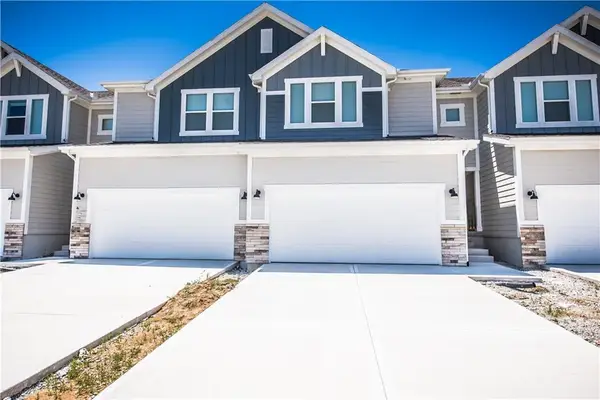 $345,000Active3 beds 3 baths1,563 sq. ft.
$345,000Active3 beds 3 baths1,563 sq. ft.3712 SW Walsh Drive, Lee's Summit, MO 64082
MLS# 2596687Listed by: PLATINUM REALTY LLC - Open Sat, 2 to 4pmNew
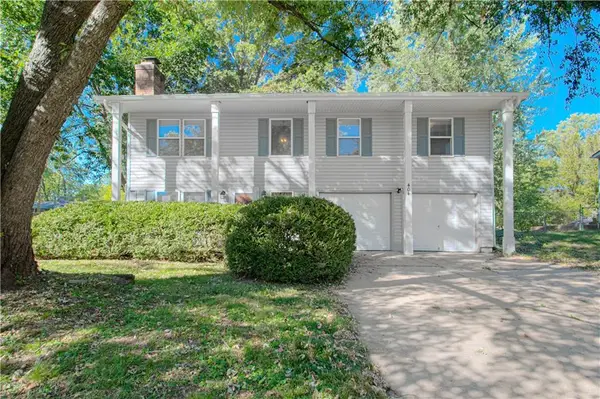 Listed by BHGRE$267,500Active3 beds 2 baths1,448 sq. ft.
Listed by BHGRE$267,500Active3 beds 2 baths1,448 sq. ft.404 NE Castle Drive, Lee's Summit, MO 64063
MLS# 2596489Listed by: BHG KANSAS CITY HOMES
