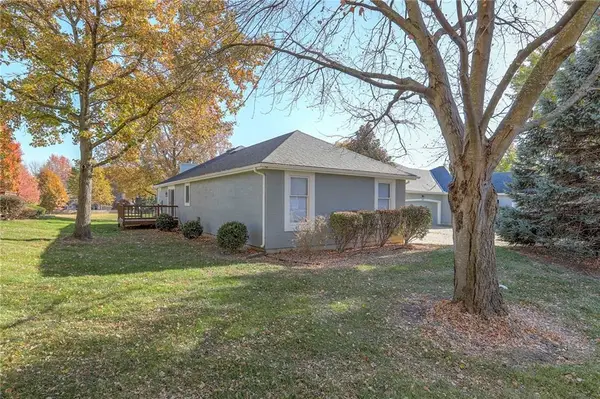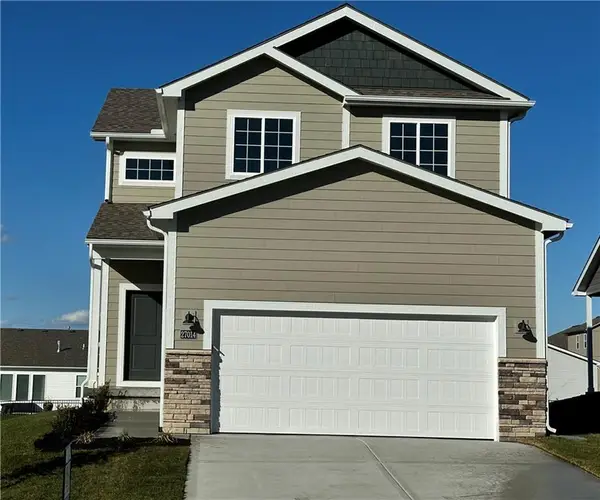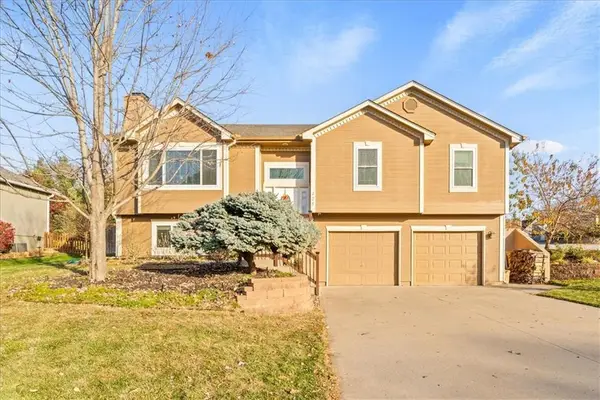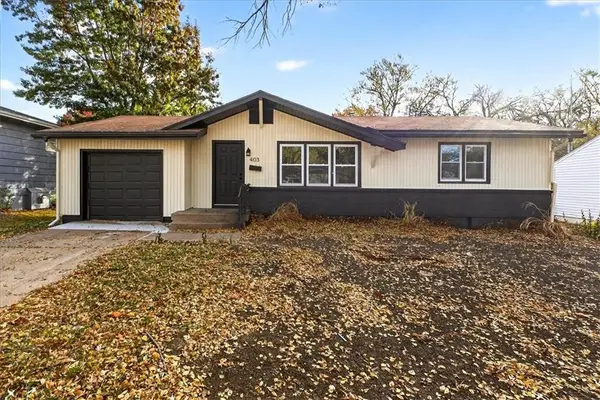501 Stacey Drive, Lees Summit, MO 64082
Local realty services provided by:Better Homes and Gardens Real Estate Kansas City Homes
501 Stacey Drive,Lee's Summit, MO 64082
$439,000
- 3 Beds
- 3 Baths
- 2,455 sq. ft.
- Single family
- Pending
Upcoming open houses
- Sun, Nov 1601:00 pm - 03:00 pm
Listed by: brian owen
Office: platinum realty llc.
MLS#:2578292
Source:MOKS_HL
Price summary
- Price:$439,000
- Price per sq. ft.:$178.82
- Monthly HOA dues:$32.92
About this home
Welcome to this beautifully updated 3-bedroom, 2.5-bath home nestled in the desirable Windemere neighborhood of Lee’s Summit. Built in 2001 and boasting 2,455 sq ft of living space, this two-story gem combines modern upgrades with timeless comfort.
Step inside to discover a fully renovated kitchen and bathrooms featuring quartz and granite countertops, premium Samsung and Bosch appliances, and a dual-function gas stove with warming drawer. The living room centers around a gas fireplace with Italian marble surround, creating a warm and elegant focal point.
The spacious master suite includes a bonus sitting room, a luxurious Jacuzzi tub, walk-in shower, and dual quartz vanities. Additional highlights include:
Main-level laundry room with sink and built-in storage
Smart features: Ring doorbell, central vac, attic fan, and whole-house water softener
Thoughtful storage: laundry chute, double slide-out trash bins, and under-cabinet water filtration
Oversized patio with gas-connected grill—perfect for entertaining
Situated on an 8,712 sq ft lot, this home offers convenience to top-rated schools, highways, shopping, and parks—all while enjoying the peace of a friendly, established neighborhood.
Whether you're hosting family cookouts or relaxing in the master sitting room, this home delivers comfort, style, and functionality in every corner.
Contact an agent
Home facts
- Year built:2001
- Listing ID #:2578292
- Added:46 day(s) ago
- Updated:November 16, 2025 at 05:43 AM
Rooms and interior
- Bedrooms:3
- Total bathrooms:3
- Full bathrooms:3
- Living area:2,455 sq. ft.
Heating and cooling
- Cooling:Electric
- Heating:Natural Gas
Structure and exterior
- Roof:Composition
- Year built:2001
- Building area:2,455 sq. ft.
Utilities
- Water:City/Public
- Sewer:Public Sewer
Finances and disclosures
- Price:$439,000
- Price per sq. ft.:$178.82
New listings near 501 Stacey Drive
- New
 $318,900Active2 beds 2 baths1,966 sq. ft.
$318,900Active2 beds 2 baths1,966 sq. ft.352 SW Raintree Drive, Lee's Summit, MO 64081
MLS# 2587706Listed by: REALTY EXECUTIVES  $380,150Pending3 beds 3 baths1,485 sq. ft.
$380,150Pending3 beds 3 baths1,485 sq. ft.27020 E Olive Drive, Lee's Summit, MO 64086
MLS# 2587999Listed by: REECENICHOLS - LEES SUMMIT- New
 $375,000Active3 beds 3 baths2,136 sq. ft.
$375,000Active3 beds 3 baths2,136 sq. ft.125 SW Tess Drive, Lee's Summit, MO 64081
MLS# 2587980Listed by: REDFIN CORPORATION - New
 $295,000Active4 beds 2 baths1,776 sq. ft.
$295,000Active4 beds 2 baths1,776 sq. ft.403 NE Howard Avenue, Lee's Summit, MO 64063
MLS# 2587973Listed by: HOMESMART LEGACY - New
 $309,000Active3 beds 2 baths1,978 sq. ft.
$309,000Active3 beds 2 baths1,978 sq. ft.1115 NE Oak Tree Drive, Lee's Summit, MO 64086
MLS# 2587921Listed by: HUCK HOMES - New
 $495,000Active3 beds 2 baths1,733 sq. ft.
$495,000Active3 beds 2 baths1,733 sq. ft.3116 SW Arbortree Drive, Lee's Summit, MO 64082
MLS# 2587459Listed by: COMPASS REALTY GROUP  $435,000Active3 beds 4 baths2,076 sq. ft.
$435,000Active3 beds 4 baths2,076 sq. ft.1225 Kenwood Drive, Lee's Summit, MO 64064
MLS# 2583730Listed by: KELLER WILLIAMS KC NORTH $590,000Active-- beds -- baths
$590,000Active-- beds -- baths116-122 NE Greystone Drive, Lee's Summit, MO 64086
MLS# 2584433Listed by: KELLER WILLIAMS KC NORTH- New
 $375,000Active3 beds 3 baths2,912 sq. ft.
$375,000Active3 beds 3 baths2,912 sq. ft.1316 SE 12th Terrace, Lee's Summit, MO 64081
MLS# 2586498Listed by: KELLER WILLIAMS KC NORTH - New
 $265,000Active3 beds 2 baths1,980 sq. ft.
$265,000Active3 beds 2 baths1,980 sq. ft.633 SW 36th Terrace, Lee's Summit, MO 64082
MLS# 2587714Listed by: BOSS REALTY
