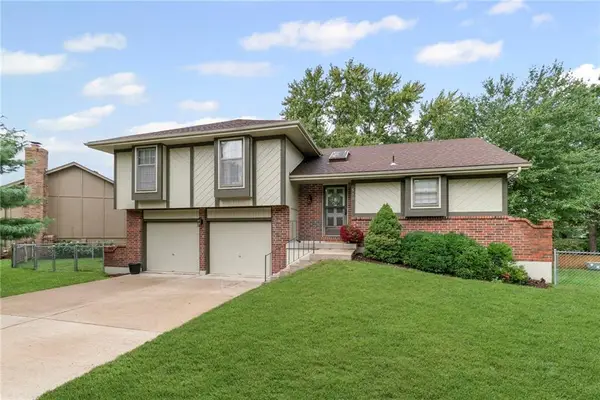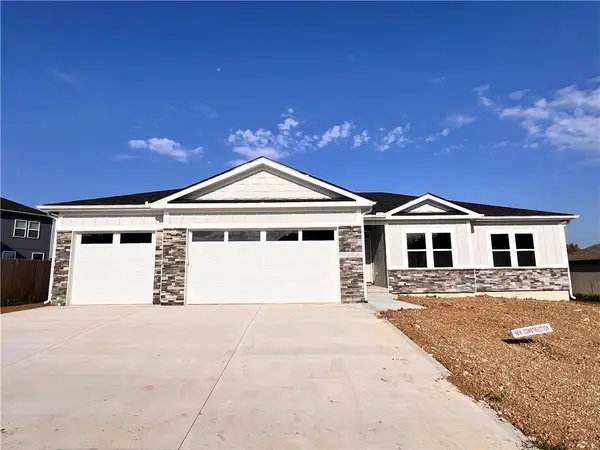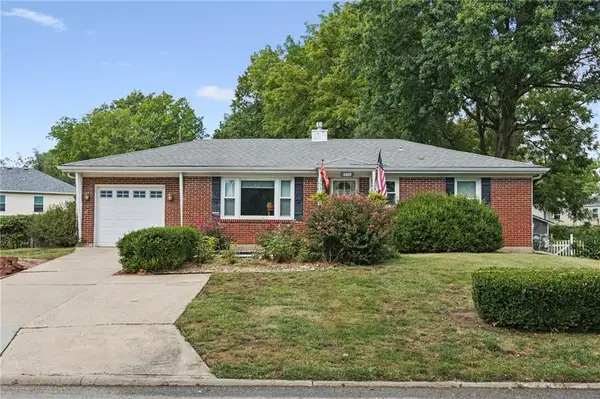601 SW Forestpark Lane, Lees Summit, MO 64081
Local realty services provided by:Better Homes and Gardens Real Estate Kansas City Homes
601 SW Forestpark Lane,Lee's Summit, MO 64081
$750,000
- 6 Beds
- 6 Baths
- 6,384 sq. ft.
- Single family
- Pending
Listed by:kurt lutz
Office:nexthome vibe real estate
MLS#:2549888
Source:MOKS_HL
Price summary
- Price:$750,000
- Price per sq. ft.:$117.48
- Monthly HOA dues:$79.08
About this home
Huge home on wooded lot on a quiet cut de sac in beautiful Winterset Park subdivision. Dynamic first floor entrance with an open floor plan, great room with fireplace and panoramic view out huge elongated bay windows, dining room with built ins, and hearth room with fireplace and a 7 window bay with floor to ceiling windows and a door to the deck. Kitchen has it all including Viking fridge, double ovens, microwave, dishwasher, trash compacter and bar. The Owners suite has his and her walk in closets, large en suite bathroom with jacuzzi tub and separate his and her sink areas with plenty of countertops. The master has a door leading to the deck. A second bedroom and 3/4 bath are located off the entry hall. The laundry room includes plenty of storage and a desk for office work. The second floor has 2 bedrooms with a jack and Jill bath, one bedroom with a private bath, another bedroom and a loft. The lower level contains a full kitchen complete with fridge, stove, oven, microwave and dishwasher and opens to a family room with huge windows overlooking the wooded yard. The game room has a pool table light and steps down 2 steps to the media room with access to the patio and a fireplace. Another non-conforming bedroom option with a walk in closet is located just off the game room next to the 3/4 bath. The large wooded lot backs to trees and the confluence of two creeks. The community of Winterset has a community center, 3 swimming pools, tennis/pickle ball courts, playgrounds, butterfly gardens, fishing lakes and over 150 acres of green space with 10 miles of nature trails.
Contact an agent
Home facts
- Year built:1998
- Listing ID #:2549888
- Added:134 day(s) ago
- Updated:September 26, 2025 at 08:40 PM
Rooms and interior
- Bedrooms:6
- Total bathrooms:6
- Full bathrooms:5
- Half bathrooms:1
- Living area:6,384 sq. ft.
Heating and cooling
- Cooling:Electric
- Heating:Forced Air Gas
Structure and exterior
- Roof:Composition
- Year built:1998
- Building area:6,384 sq. ft.
Schools
- High school:Lee's Summit
- Middle school:Pleasant Lea
- Elementary school:Cedar Creek
Utilities
- Water:City/Public
- Sewer:Public Sewer
Finances and disclosures
- Price:$750,000
- Price per sq. ft.:$117.48
New listings near 601 SW Forestpark Lane
 $1,200,000Pending3 beds 4 baths4,767 sq. ft.
$1,200,000Pending3 beds 4 baths4,767 sq. ft.637 NE Shoreline Drive, Lee's Summit, MO 64064
MLS# 2577347Listed by: REALTY EXECUTIVES $659,950Pending4 beds 5 baths3,461 sq. ft.
$659,950Pending4 beds 5 baths3,461 sq. ft.327 Lakes Edge Circle, Lee's Summit, MO 64064
MLS# 2574241Listed by: REAL BROKER, LLC- New
 $410,000Active3 beds 3 baths2,902 sq. ft.
$410,000Active3 beds 3 baths2,902 sq. ft.4400 Rivulet Drive, Lee's Summit, MO 64082
MLS# 2577777Listed by: PLATINUM REALTY LLC - Open Fri, 4 to 6pmNew
 $575,000Active4 beds 4 baths3,165 sq. ft.
$575,000Active4 beds 4 baths3,165 sq. ft.2341 River Trail Road, Lee's Summit, MO 64082
MLS# 2577027Listed by: REECENICHOLS - OVERLAND PARK - New
 $315,000Active3 beds 2 baths1,384 sq. ft.
$315,000Active3 beds 2 baths1,384 sq. ft.510 SE Greenridge Drive, Lee's Summit, MO 64063
MLS# 2577473Listed by: KELLER WILLIAMS KC NORTH - New
 $468,900Active3 beds 2 baths1,733 sq. ft.
$468,900Active3 beds 2 baths1,733 sq. ft.716 W Solomon Drive, Lee's Summit, MO 64086
MLS# 2577742Listed by: COMPASS REALTY GROUP - Open Sat, 11am to 1pmNew
 $219,000Active3 beds 3 baths1,347 sq. ft.
$219,000Active3 beds 3 baths1,347 sq. ft.1407 SE Norwood Drive, Lee's Summit, MO 64081
MLS# 2576261Listed by: KELLER WILLIAMS SOUTHLAND  $229,900Active3 beds 1 baths1,105 sq. ft.
$229,900Active3 beds 1 baths1,105 sq. ft.1410 SW Highway Lane, Lee's Summit, MO 64081
MLS# 2570476Listed by: REMAX SIGNATURE- Open Sat, 2am to 4pm
 $525,000Active4 beds 5 baths3,547 sq. ft.
$525,000Active4 beds 5 baths3,547 sq. ft.5615 NE Maybrook Road, Lee's Summit, MO 64064
MLS# 2571190Listed by: EXP REALTY LLC - Open Sat, 1am to 3pm
 $399,000Active3 beds 3 baths2,465 sq. ft.
$399,000Active3 beds 3 baths2,465 sq. ft.917 Kenwood Drive, Lee's Summit, MO 64064
MLS# 2573891Listed by: RE/MAX ELITE, REALTORS
